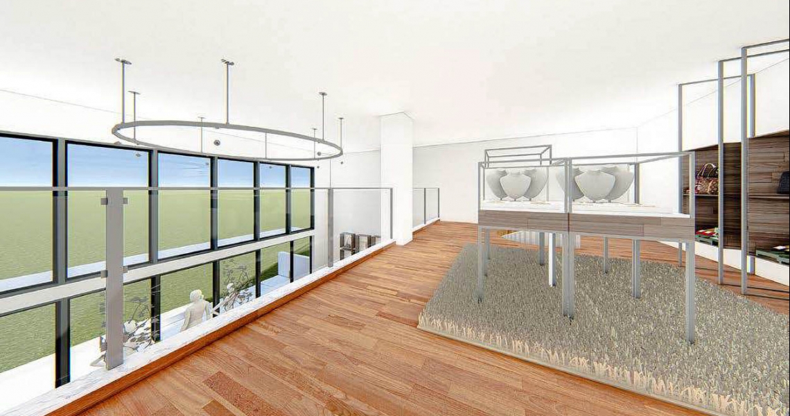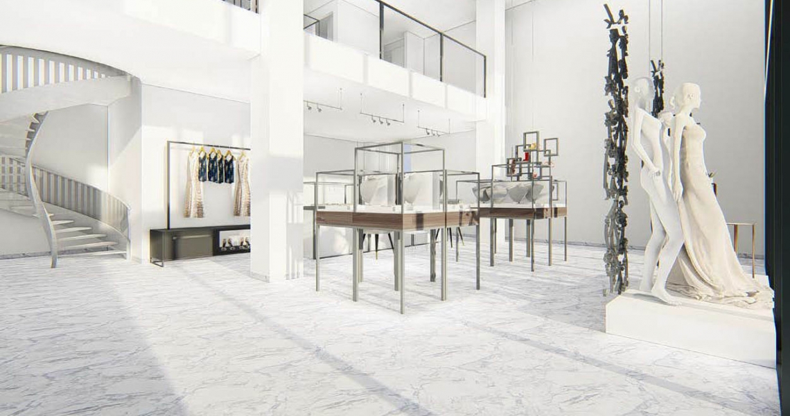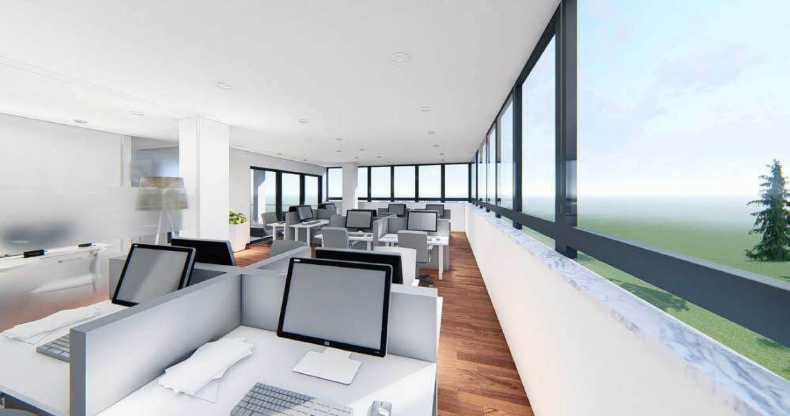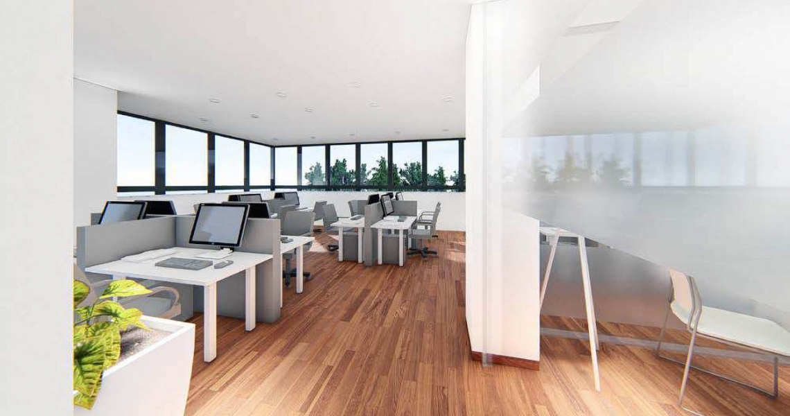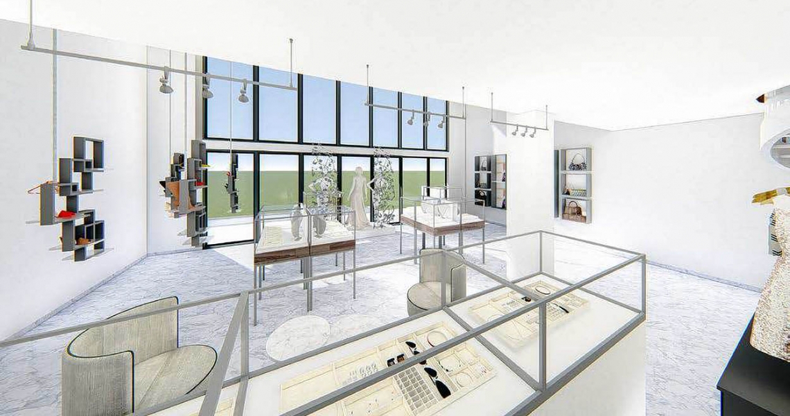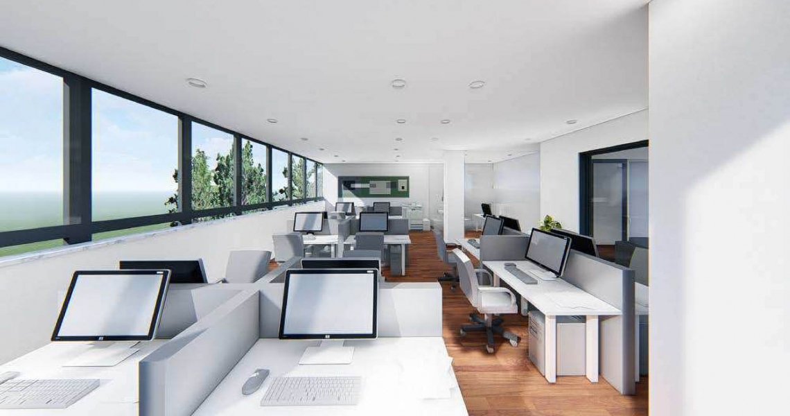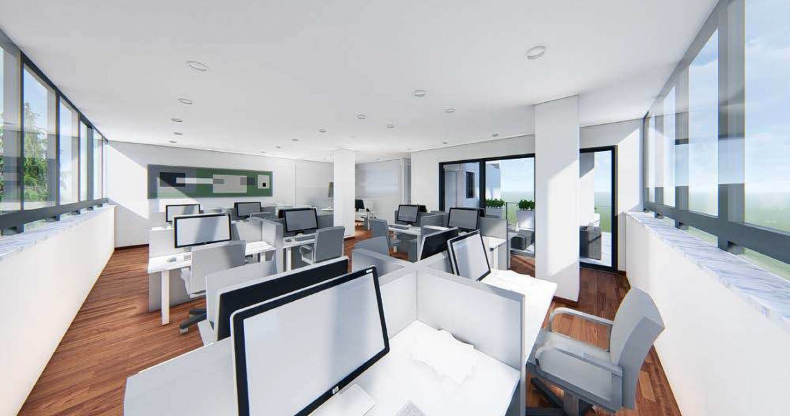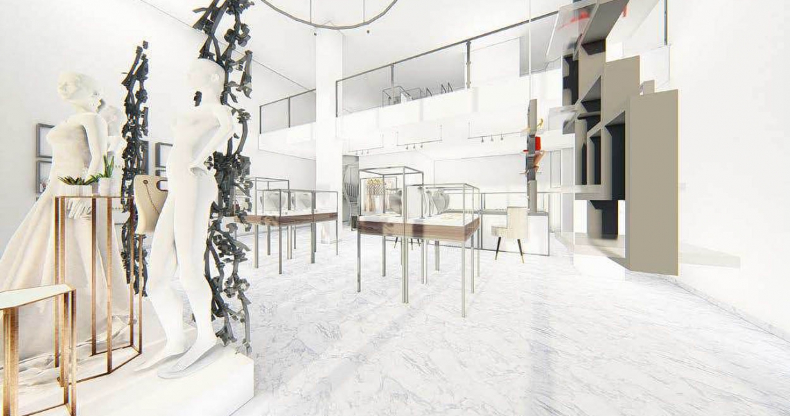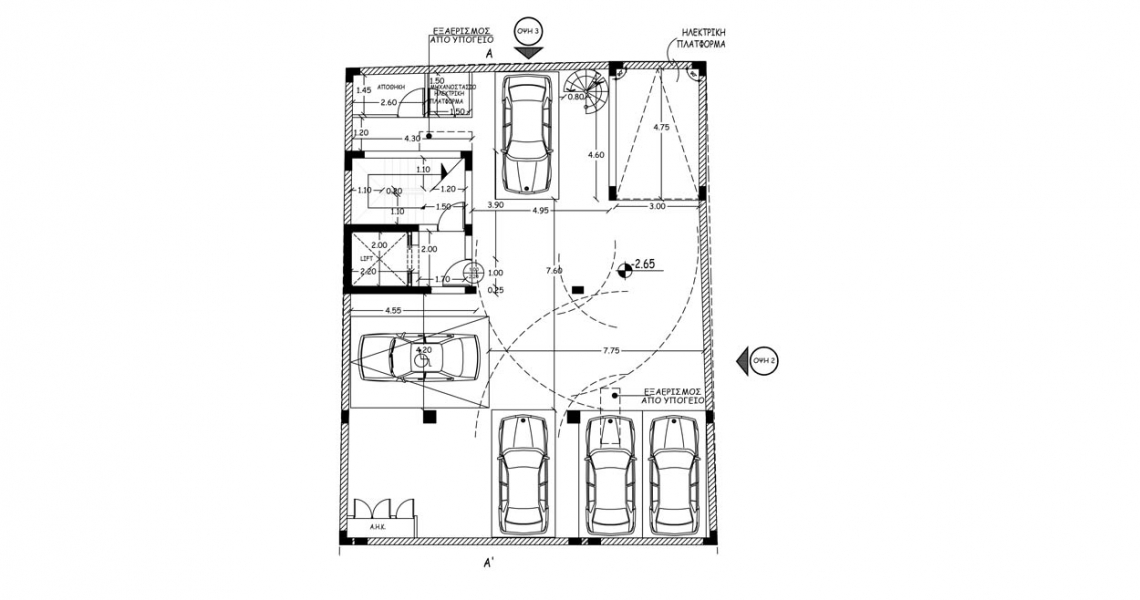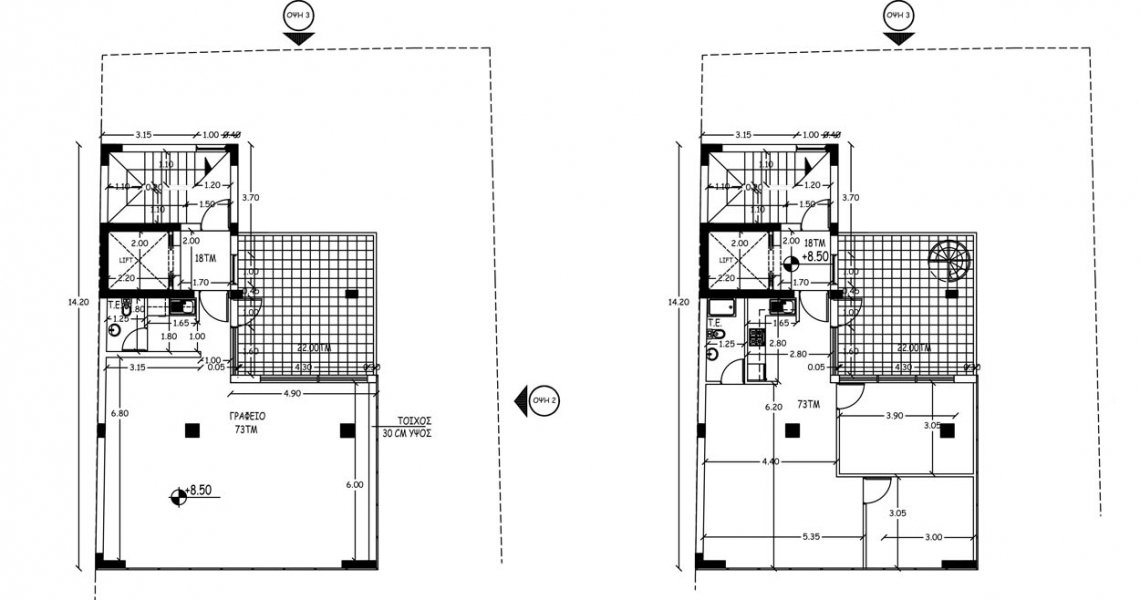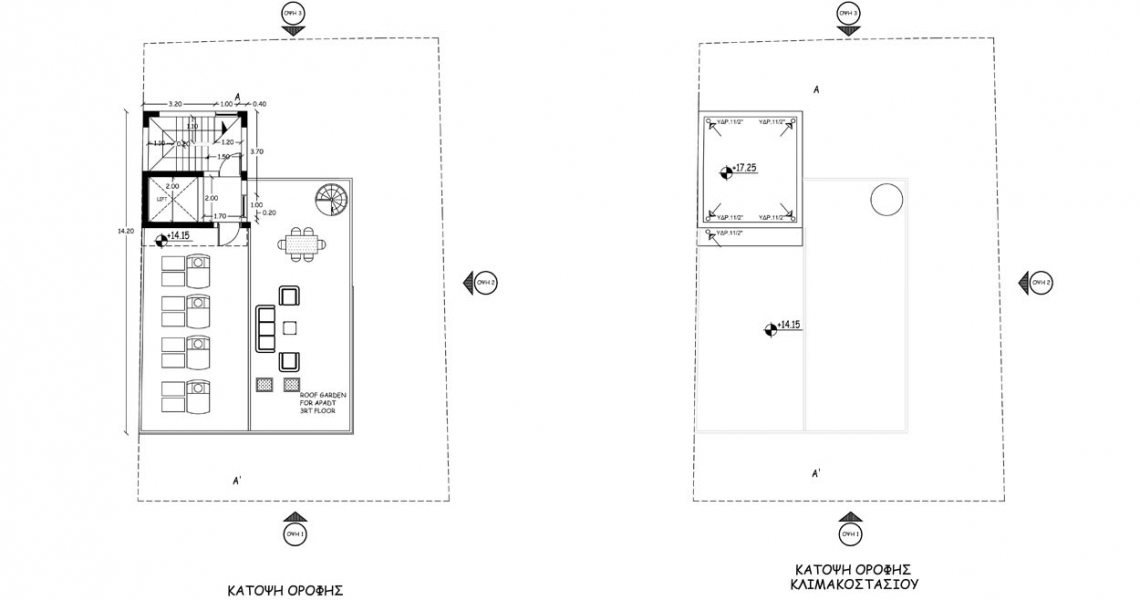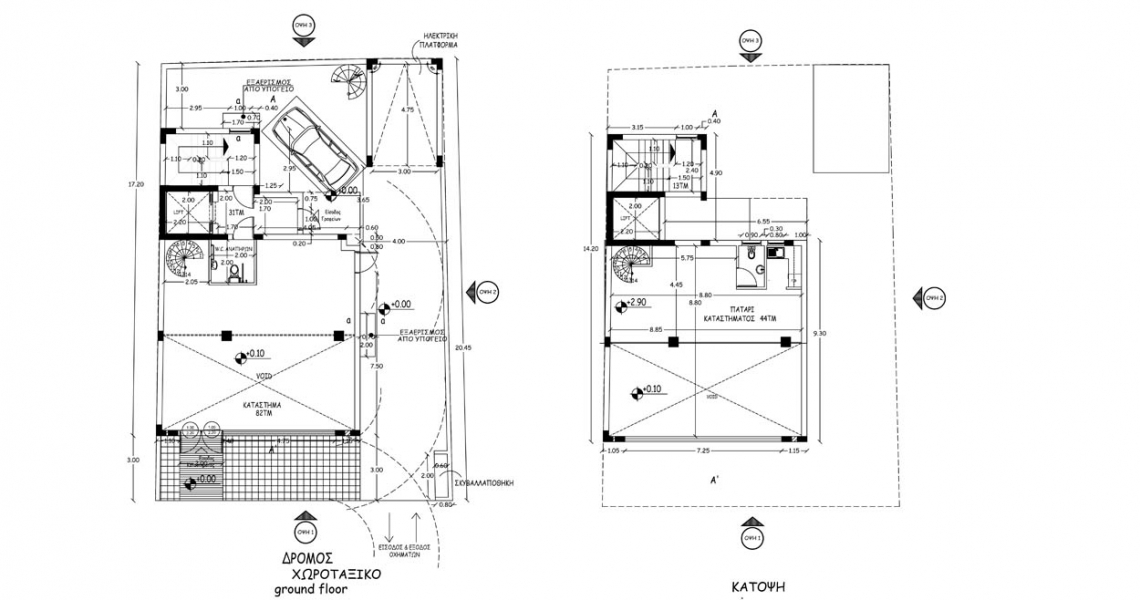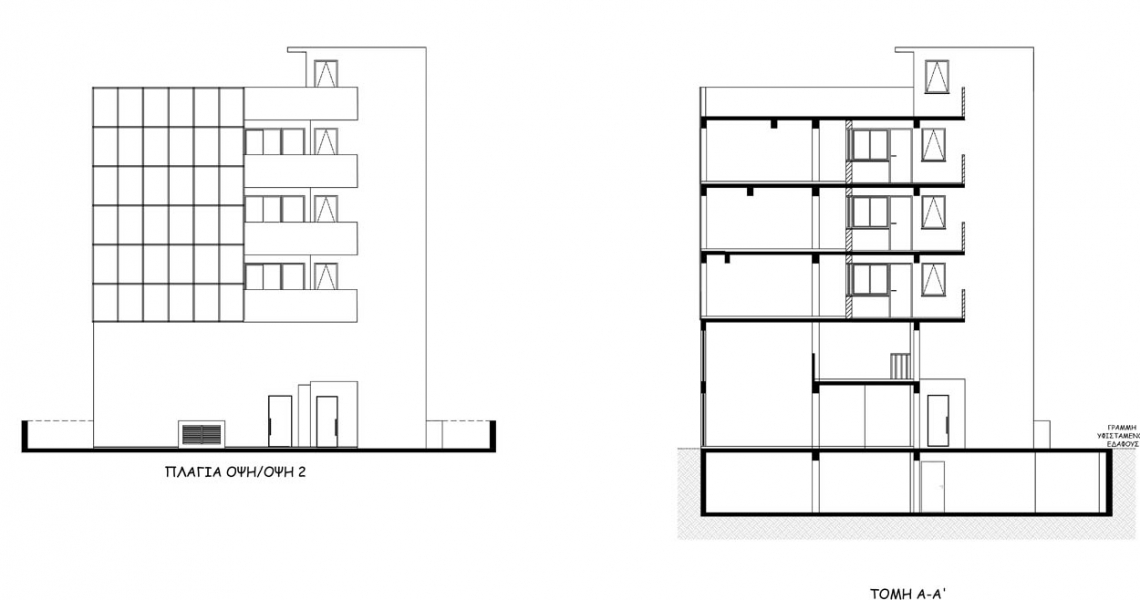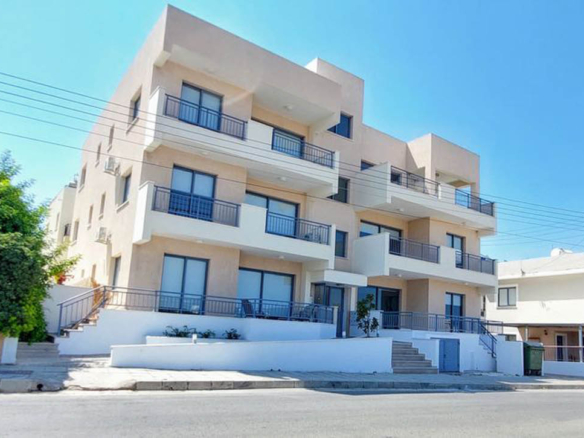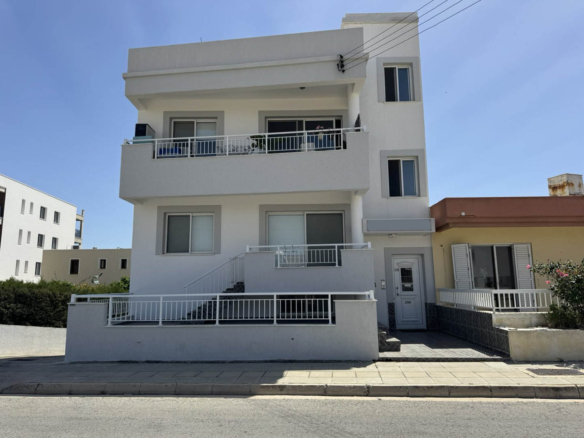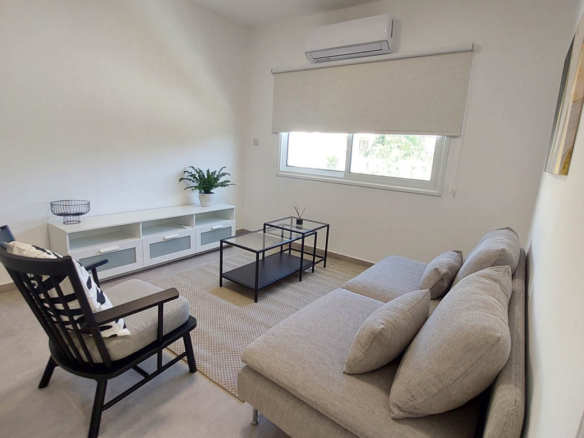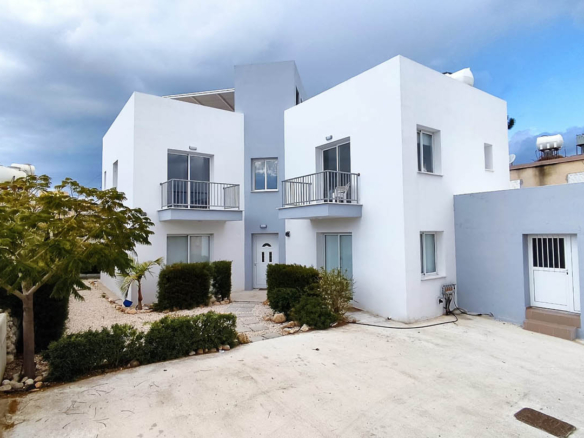Large shop, restaurant, office. FREEHOLD for SALE | Property ID:C-L_O09
- €2,500,000
- €2,500,000
Details
- Property ID: C-L_O09
- Price: €2,500,000
- Property Size: 1000 m²
- Price / Sqm: €2500
- Land Area: 230 m²
- Property Type: Commercial Property
- Property Status: For Sale
Description
Large, modern shop/restaurant/office. FREEHOLD for SALE
* Investment Option for the properties in the business part of the Limassol city, in the area of Pentadromos, Cyprus *
Cyprus off plan property for investment with TITLE DEEDS
A commercial complex with a full package of design documentation will begin its construction in Cyprus. The building includes retail space, offices and a residential Penthouse on the top floor. Situated in a commercially developed urban environment, in close proximity to the Mediterranean coastline, the project is a unique investment opportunity and is attractive not only for the design of the entire four-storey structure, but also for the size of the occupied foundation area of 230 square meters.
The ground floor includes a lobby and two-level retail space, which are ideal for a shop or showroom. On the first floor, office spaces are located. The third floor of the building is spacious two-bedroom penthouse with roof garden.
The development will ideally fit into the business part of the Limassol city, in the area of Pentadromos, decorating its broadband main street it will be improving the infrastructure of the area by integrating with existing offices, shops, restaurants or cafes while the rapidly growing population of Limassol is demonstrating the demand in services more and more.
The arrangement of internal areas has a variable range of possibilities for use. The premises of the complex are equipped with split systems, fire and security alarms. Installed outdoor and office video surveillance.
The building includes ground and underground parking. Entrances to the building and premises can be equipped with programmable access systems.
According to the architects of this building, the project will be an architectural landmark of the island.
The premises of the business center in the business part of the Limassol city, in the area of Pentadromos (Cyprus), are offered for sale off plan at a VERY favorable price.
Feel free to contact us directly (call Mr. Douglas) to learn about other features of this property, which has significant benefits and long-term prospects.
Address
-
City: Limassol
-
Area: Limassol
-
Country: Cyprus
Features
Schedule a Tour with Doug
Similar Listings
Income apartment building with 11 apartments
Paphos, GeroskipouTurnkey Rental Investment: Residential Building with 4 Apartments
Paphos, UniversalIncome-producing four-apartment building — a steady €34,200 per year
Paphos, Geroskipou- Mr. Doug


