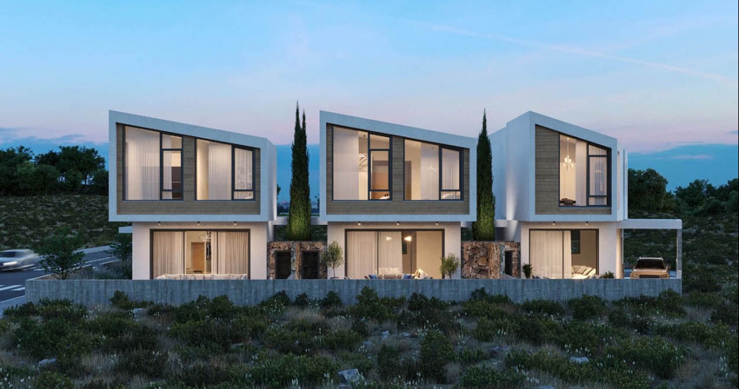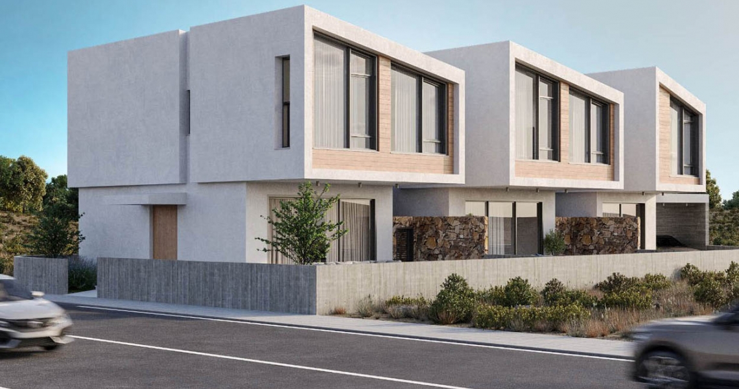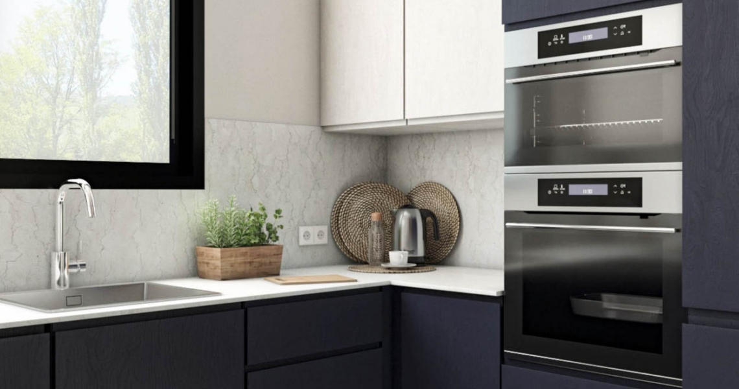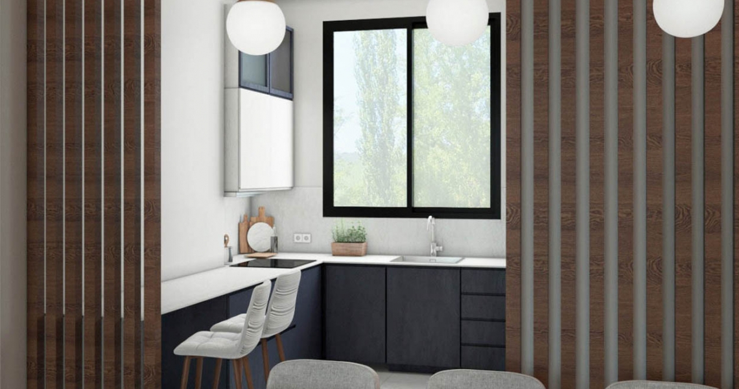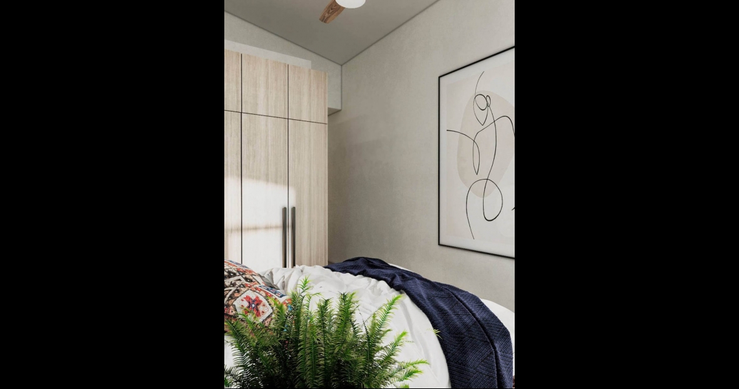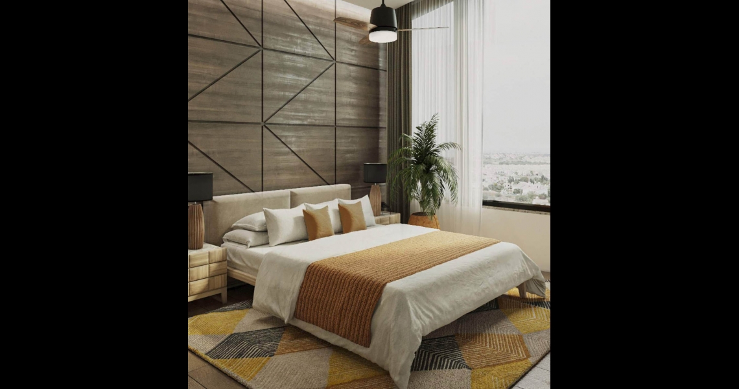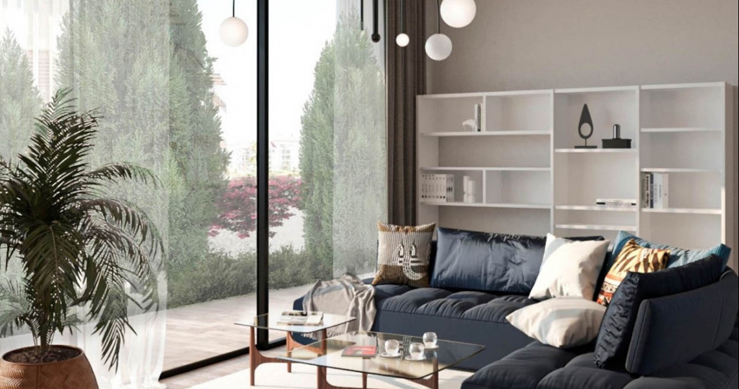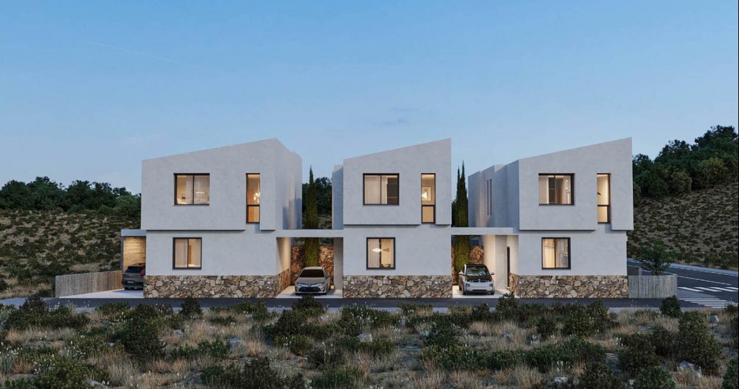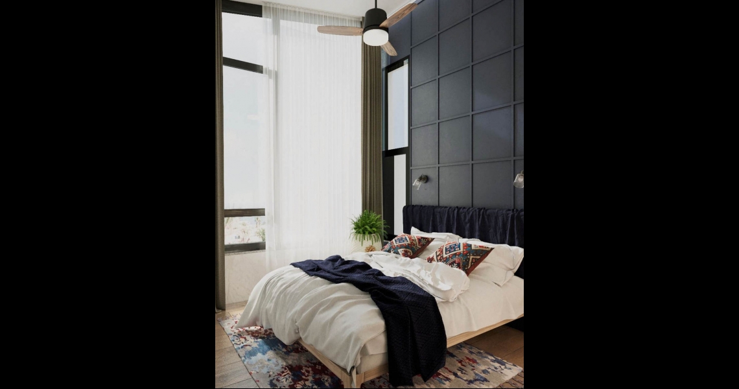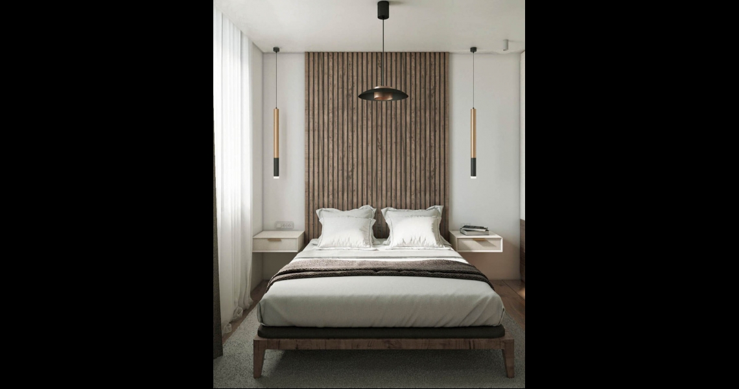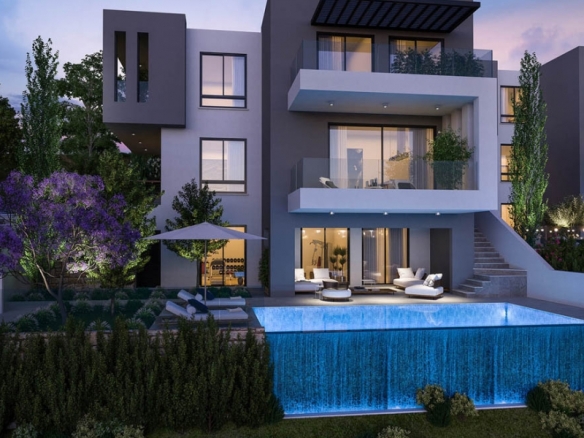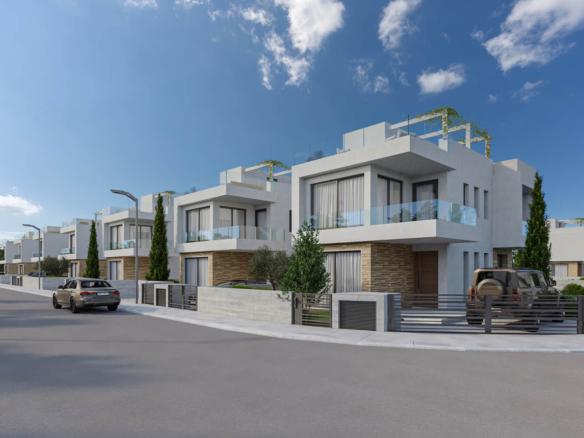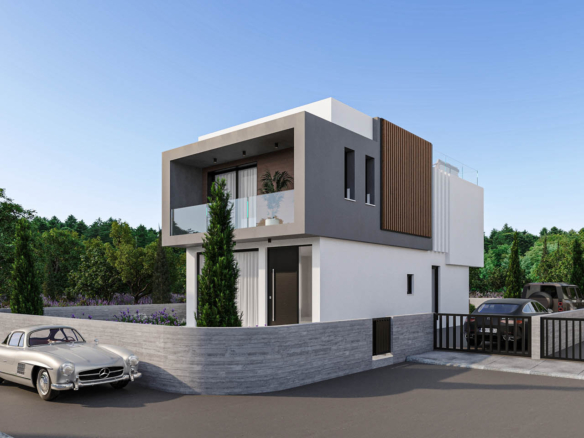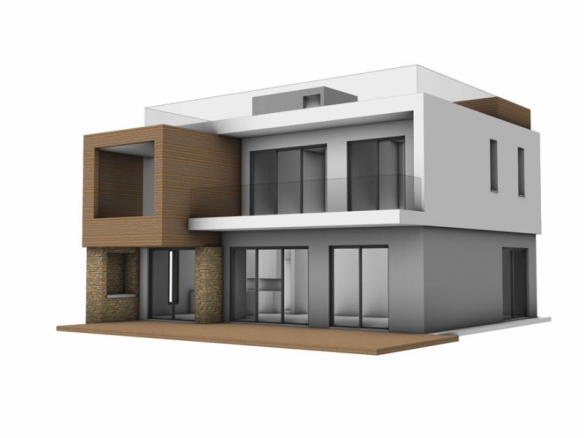Details
- Property ID: OP_V3PA_O07-26
- Price: €299,050
- Property Size: 300 m²
- Price / Sqm: €996,83
- Land Area: 435 m²
- Bedrooms: 3
- Bathrooms: 2
- Property Type: House
- Property Status: For Sale
Description
Modern 3-bedrooms villa in popular area
* Spectacular Spacious Sea View Homes for sale in Anarita village in Paphos district, Cyprus *
Cyprus off plan property with TITLE DEEDS
This beautiful, designed villa with 3 bedrooms, located in the new development area of Anarita village. There are villas with 3 bedrooms on the stage of design.
The architecture of the house is impressive! The geometric outer contours of the building, with neat verandas, are combined into a single organic and majestic object. In general, the villa perfectly combines elements of tradition and modernity. It is characterized by warm colors, the presence of accent finishes of stone and wood.
Colors and Mediterranean motifs, born on the sunny seaside, have moved to this country villa. The result is an elegant mixture of: traditional style and neo-classicism; “Old” and “New”; tradition and modernity. This kind of Mediterranean interior is characterized by restraint, while the pretentiousness, variegation and excessive decorativeness are alien to it.
Therefore, the new owners of those villas are given the opportunity to choose an interior according to individual preferences or edit the off plan project with a personal concept. Even provision for elevator is possible.
This spacious tree-bedroom villa (2 bathrooms + guest WC) is located within walking distance of the popular Anarita village’s center area with its local amenities and just a short drive from the harbor, tourist attractions, Blue Flag beaches, world-class restaurants and Paphos city center.
The villa is ideally located at the border of the tourist and residential area of the region. The international airport, a fishing dam and several golf courses are located nearby.
This villa in a small complex, which is consisting of only several houses of excellent quality. This residence is truly unique in terms of innovation and construction and is unmatched in its field. The latest technologies (Smart home), design features and performance will be used here, which will surpasse all your expectations.
The area is ideal for those who prefer to enjoy the serenity and beauty of the countryside with views of natural landscapes – the Troodos mountains and the Mediterranean Sea. Such beautiful and huge that only the field of our far vision is able to limit the width of the panoramic view.
This villa (and every house in this residential complex) will be built with the highest quality materials, expertly constructed by our construction team using reliable manufacturing processes from Europe and Russia. The house’s yard has parking spaces and a summer garden on the ground floor (large enough to arrange here additional premises).
The first floor is designed to accommodate guests, and have family communication. Therefore, it was necessary to leave the maximum space. Thanks to a large number of windows, light color of the floor and walls, as well as the “light” ceiling chandeliers, the room really turned out to be very spacious.
On the second floor – the private area of the home owners, there are bedrooms, a full-fledged bathroom, a spacious build in wardrobe for storing personal belongings and specious balcony. Here they did everything to recreate the ergonomics and the preserved the sense of personal space. In general, the interior presented as easy and restraint. Engineering board, paint and ceramic tiles are used as the main finishing materials.
The laconic staircase with durable railing is made and placed great. The designers have made the house interior in united style. They chose white and brown shades with a smooth transition in light beige tones. Such a neutral background will allow in the future to add a pictures on the wall or bring other decorative accessories to the interior.
Here, they did not need to chase for ideality. In this house there are everything is needed as should be (and does not matter when and where everything was purchased). Here it is everything according to the principles: it is interesting, and I use it!! I am pleased to look at it – was also accepted!! Remember that “Fashion” is a game the rules of which does not have to be followed.
If any buyer has mobility issues an elevator can be applied to each home. All villas have a separate guest toilet, located on the first floor.
Sea Views from all levels.
– The price is not subject to transfer fees.
– The price is subject to only 5% VAT (19% VAT not applicable to this property).
– Prices are subject to change at any time.
– The villas are off-plan with estimated delivery within 10-12 months.
The villa is offered for sale of plan in the village of Anarita (Paphos, Cyprus) at a VERY competitive price. This modern villa with 3 bedrooms is ready for development according to a package of architectural drawings. The property for sale with title deeds in order to transfer ownership to the new owner upon purchase.
Feel free to contact us directly (telephone Mr. Douglas) for other house features, which are included in the individual specifications attached to the house plans and which are telling us much more about its undoubted advantages.
TITLE DEEDS AVAILABLE FOR THIS PROPERTY
*Exclusive to New Home Cyprus*
Address
-
City: Paphos
-
Area: Anarita
-
Country: Cyprus
Features
- Bus Routes
- International Airport
- Local Amenities
- Local schools
- Market
- Municipal center
- Restaurants
- Village lifestyle
- Covered Veranda
- Gated Residence
- Landscaped Garden
- No Pool
- Panoramic Views
- Private Garden
- Private Parking
- Private Storage Room
- Select from Property Catalogue
- AC
- Balcony
- Bath
- Ceramic Tiles
- Dining Area
- Disabled Access
- Double Glazing
- En suite Bathroom
- Fitted Bathroom
- Fitted Wardrobes
- Fully Equipped Kitchen
- Furniture negotiable
- High Ceilings
- Integrated Computer routing
- Internal Climate Control System
- Internet Access
- Lounge
- Pressurised Water System
- Provision for Central Heating
- Provision for Internet
- Quality Finishes
- Shower
- Smart Technology
- Telephone
- Terrace
- To Be Agreed
- Toilet
- Wi-fi
- Country walks
- Eliea Country Golf Estate
- Health Spa nearby
- Minthis Hills Golf course
- Near Golf Course
- Pet friendly
- Private Courtyard
- Village festivals
Schedule a Tour with Doug
Similar Listings
Stunning 3-Bedroom Mansion with Panoramic views
Paphos, Tsada3-Bedroom Villa with Modern Design in Kato Paphos
Paphos, Kato PaphosModern 3-Bedroom Villa with Panoramic Views
Paphos, MesoghiSuperb 3-Bedroom Sea View Villa in Massive plot
Paphos, Tala- Mr. Doug

