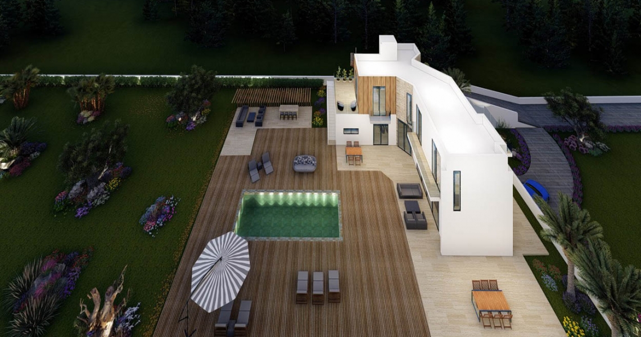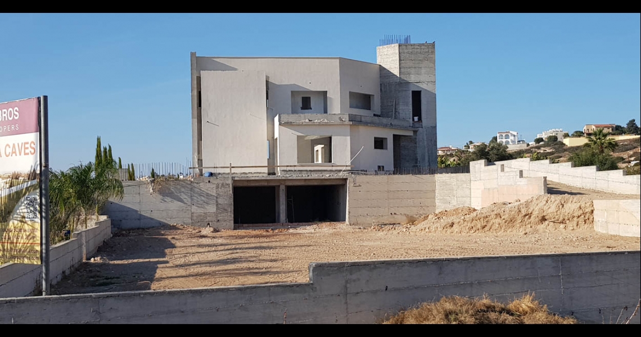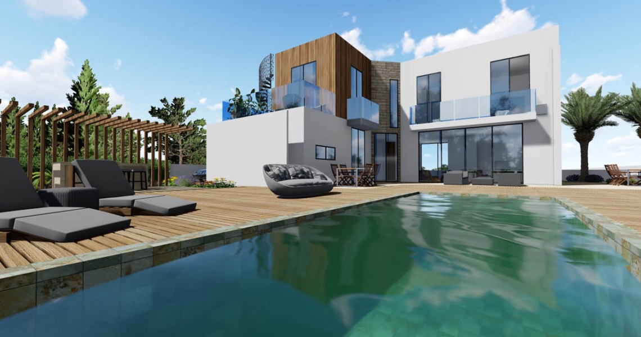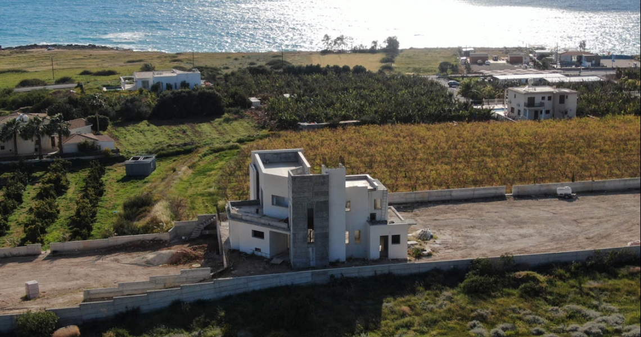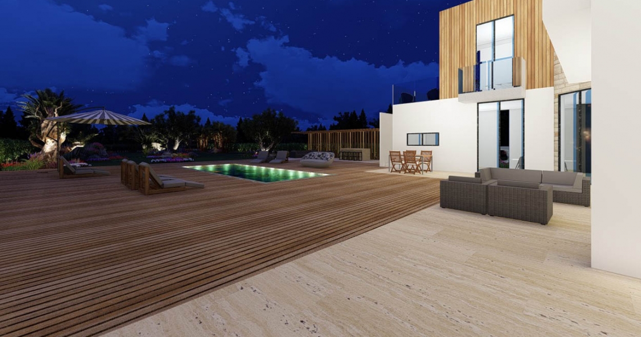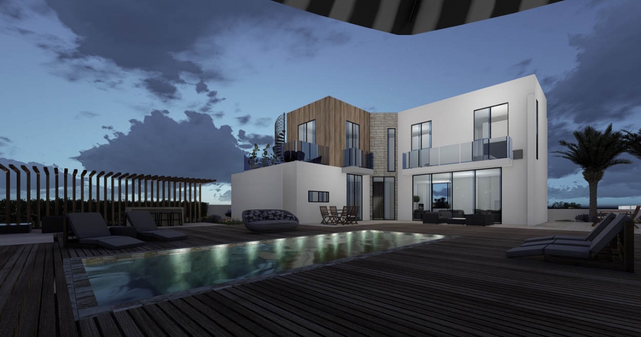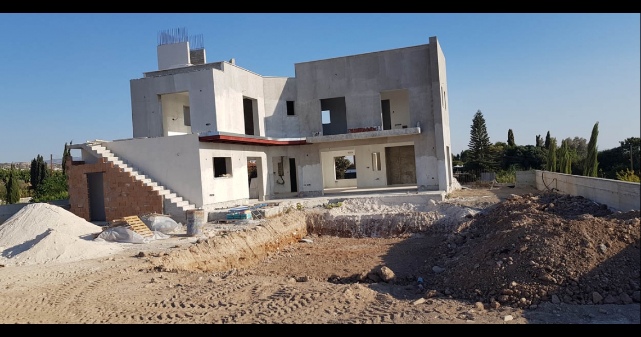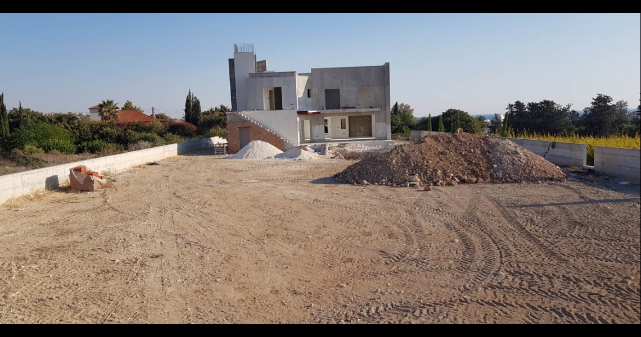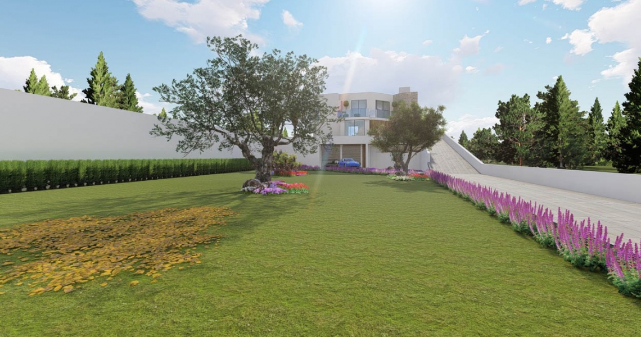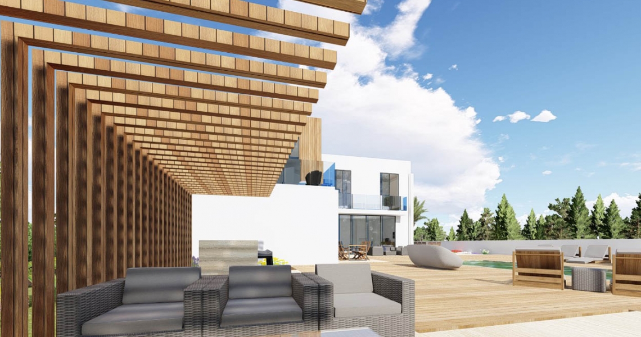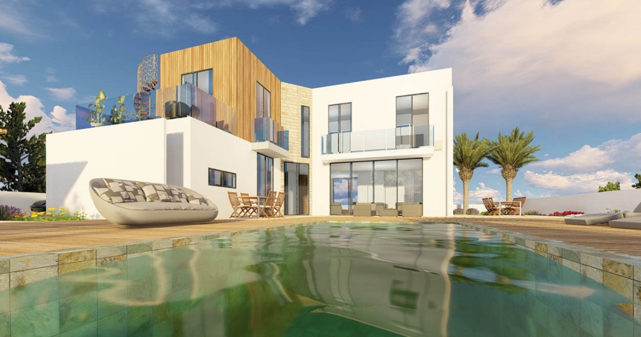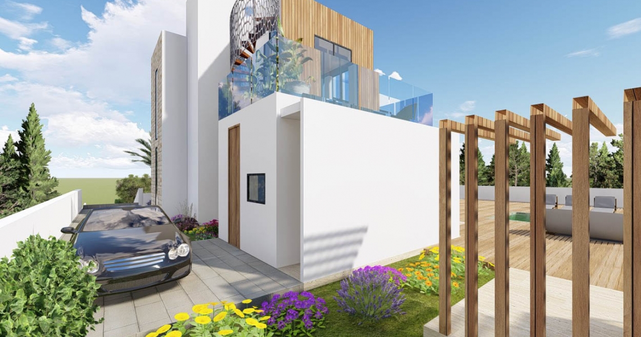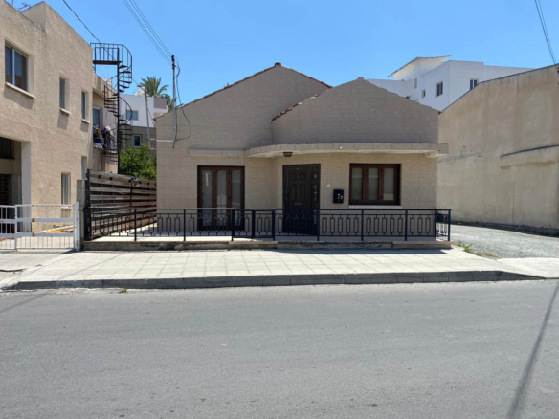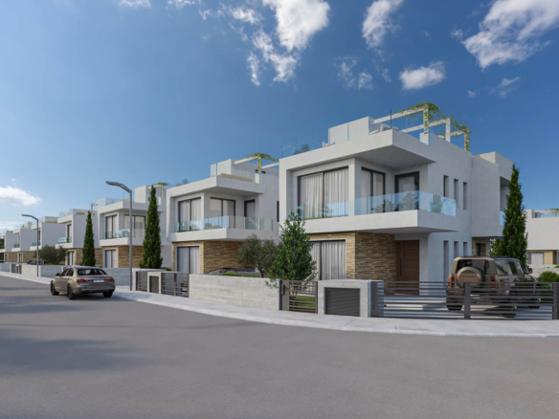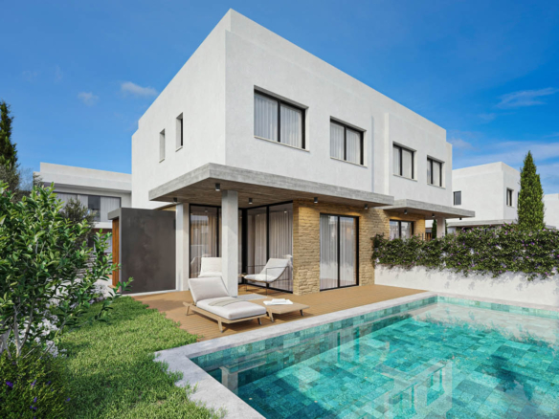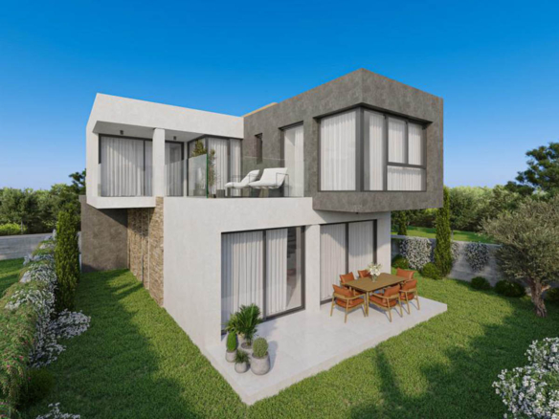Luxury Extreme Sea View Villa, Sea-Caves area | Property ID:UC-V5PSC_O08
- €2,750,000
- €2,750,000
Details
- Property ID: UC-V5PSC_O08
- Price: €2,750,000
- Property Size: 440 m²
- Price / Sqm: €6250
- Land Area: 3000 m²
- Bedrooms: 4
- Bathrooms: 5
- Property Type: House
- Property Status: For Sale
Description
Luxury Extreme Sea View Villa, Sea-Caves area
* New apartment for sale in area of Sea Caves of Paphos district, Cyprus *
Cyprus property currently under construction with TITLE DEEDS
400 meters from the sea. One of those cases when a house, even during construction, looks impressive, and seems more beautiful than what the painter’s creative imagination could come up with.
Situated on a slope, the house resembles a conglomeration of geometric volumes based on the lattice structure favored by rationalist architects. This gives the house a businesslike, open and straightforward character that reads and comes from external laconicism, a richness of clear lines and straight angles, accented by wood trim.
To prevent the house from looking too graphic, cold and austere, the architects introduced asymmetry into the exterior, elements of masonry, balcony and stair fences with transparent glass, used a bit of imagination and took into account the natural landscape.
The hilly landscape was divided into structural levels and provided with stairs. So here you can walk in the same way as you would of do being on the sloping rural streets of highlands.
The house is located in the very popular area of Sea Caves, at an elevation in relation to the sea level, giving the opportunity for an unobstructed view of the sea and the surrounding area.
This superbly designed, split-level mansion with numerous terraces and balconies (total area of 85 square meters), including a rooftop veranda (105 square meters), is a unique design expression where aesthetics and modernity bring quality, comfort and convenience.
The house has a chic living room, 4 elegant bedrooms with bathrooms. The bathroom is considered one of the warmest and hospitable place in the house. Elegantly and functionally equipped – the bath-suites will help to create additional comfort and coziness in the house.
A comfortable shower is placed in the master bathroom, and 2 washbasins give this bathroom to the real atmosphere of the spa. A luxurious bathroom and shower room is located in the family bathroom. The textures and colors of ceramic tiles are ideally combined, and a multi-functional storage system for a bath accessories bathrooms is also perfectly thought out.
The wide and stylish high-tech kitchen impresses with its versatile functionality and sophistication inherent in this type of design. Black accents: kitchen elements, staircases between floors, decor of the doors and windows – unobtrusively hint that here the territory of adults.
The interior of the villa is presented in a Scandinavian minimalist style. The white color of the walls and ceilings – is a very advantageous solution for any space. It is neutral, visually increases the room’s size, creates the feeling of freshness and tranquility, and it is also serves as excellent background for furniture and other interior items. Therefore, even the simplest light wood furniture will look stylish and unusual, being in contrast to the white walls.
The house is designed so that in the future, the owners have the opportunity to reflect the changing tastes or needs through the simple rearrangement of interior furniture and accessories in order to make it possible to feel equally comfortable in different situations – being alone or in company of several people, being indoors or outside in the courtyard. The privacy and relaxing pleasure of contemplating the surrounding landscapes here will be provided by shrubs or flower beds planted in front of sunny, southern terrace.
The area of the plot with the house and with private swimming pool is 3000.00 square meters. The total covered living area is 440 square meters.
With such utmost importance as convenience and comfort, this thoughtful property provides every opportunity for serene stay. It will especially please those who wish to live or spend holidays closer to the sea coast line. So, due to such advantageous location of this property, it is absolutely suitable for a cheerful, fun, entertaining lifestyle and recreation, same as for investment ideas.
This beautiful villa (currently under construction) in area of Sea Caves of Paphos district (Cyprus) is offered for sale at VERY competitive price. The property has title deeds in order to transfer the ownership to the new owner upon purchasing.
Feel free to contact us directly (telephone Mr. Douglas) for other house features, which are included in the individual specifications attached to the house plans and which are telling us much more about its undoubted advantages.
TITLE DEEDS AVAILABLE FOR THIS PROPERTY.
Address
-
City: Paphos
-
Area: Sea Caves
-
Country: Cyprus
Features
- Bus Routes
- International Airport
- International and Local schools
- Local Amenities
- Market
- Restaurants
- Village lifestyle
- Akamas Park
- Beach Front
- Cedar Valley
- Coastal Path
- Coral Bay beaches
- Exclusive Location
- Expansive views
- Magnificent Sea Views
- Nature Reserve
- Near Town
- Orange groves
- Orchards
- Phillipos Supermarket
- Sea Caves
- World class restaurants
- Automatic Irrigation system
- BBQ
- Covered Veranda
- Feature windows
- Garage
- Gated Residence
- Landscaped Garden
- Panoramic Views
- Private Garden
- Private Parking
- Provision for Security System
- Swimming Pool
- AC
- Alarm Security System
- Balcony
- Bath
- Central Heating
- Ceramic Tiles
- Climate Control System
- Dining Area
- Disabled Access
- Double Glazing
- Electric underfloor heating
- En suite Bathroom
- Extractor
- Fitted Bathroom
- Fitted Wardrobes
- Fully Equipped Kitchen
- Fully Furnished
- Granite Worktops
- High Ceilings
- Integrated Computer routing
- Lounge
- Pressurised Water System
- Provision for Central Heating
- Provision for Internet
- Quality Finishes
- Smart Technology
- Smoke Alarm
- Storage Room
- Telephone
- Terrace
- To Be Agreed
- Utility Room
- UV protection windows
- Wi-fi
- Beach Location
- Country walks
- Fishing Dam
- Minthis Hills Golf course
- Near Golf Course
- Pet friendly
- Private Courtyard
- Village festivals
Schedule a Tour with Doug
Similar Listings
Private 4-Bedroom Bungalow with a Cozy Courtyard
Larnaca, Hrisopiotiss3-Bedroom Villa with Modern Design in Kato Paphos
Paphos, Kato PaphosLuxury 3 Bedroom Villa
Paphos, Kato PaphosVilla with 3 Bedrooms and Panoramic Sea Views
Paphos, Tala- Mr. Doug


