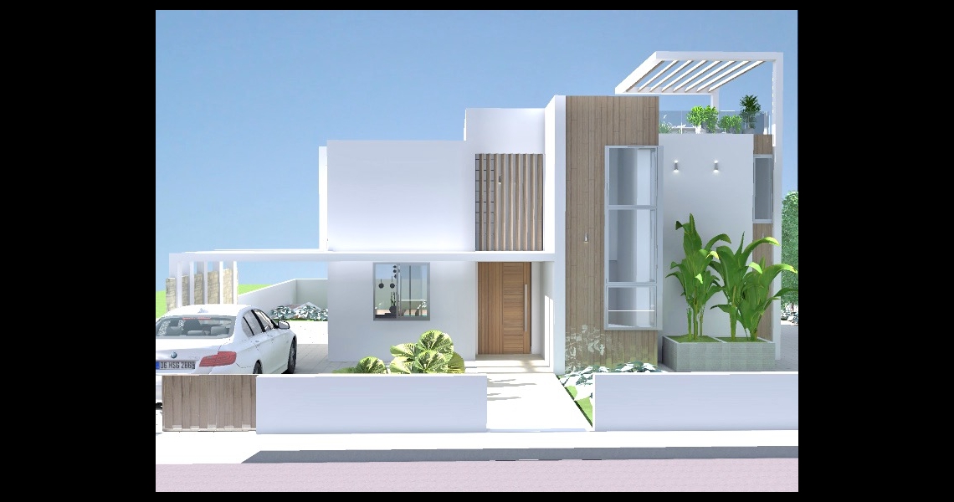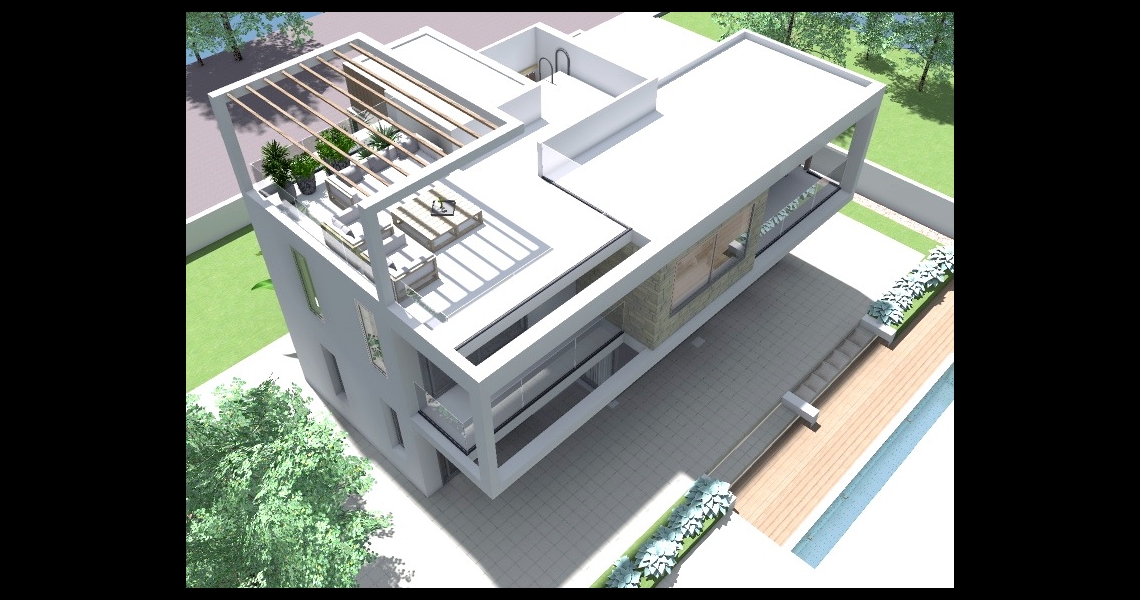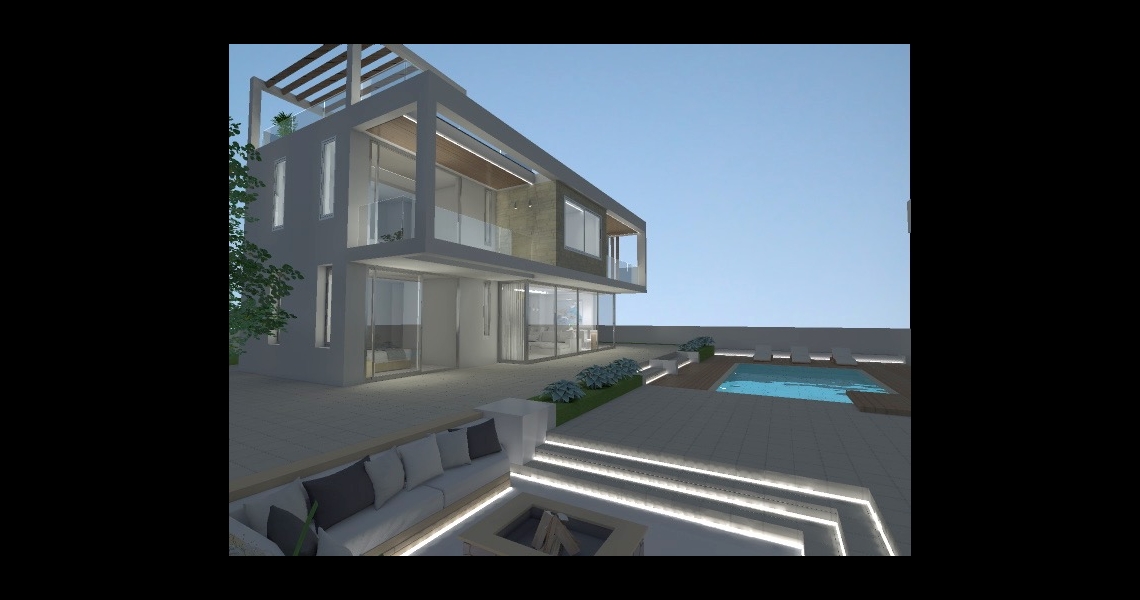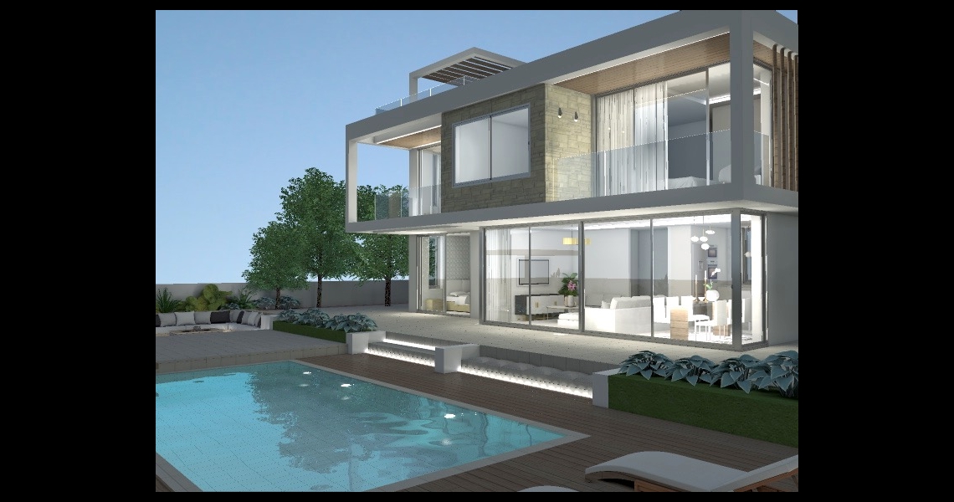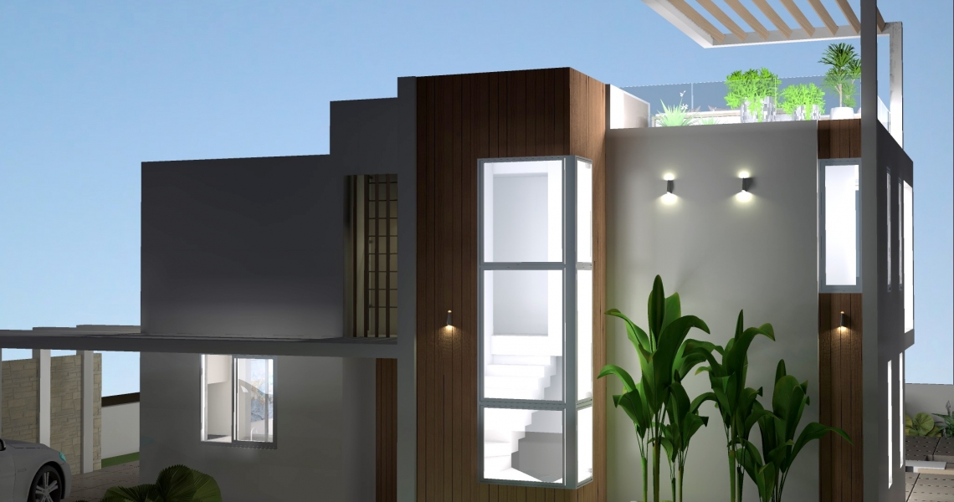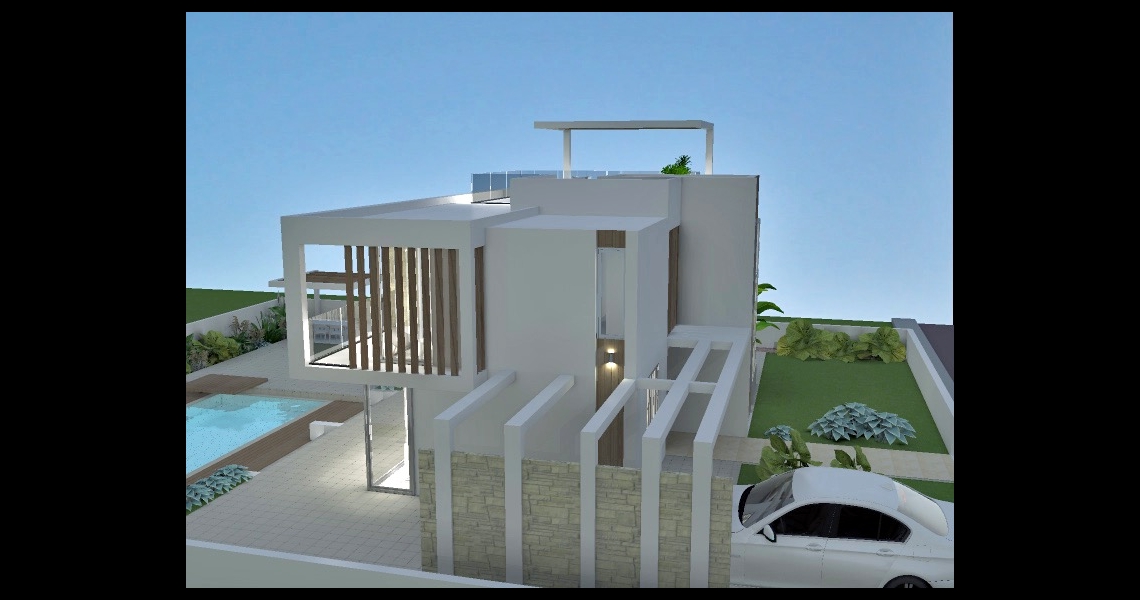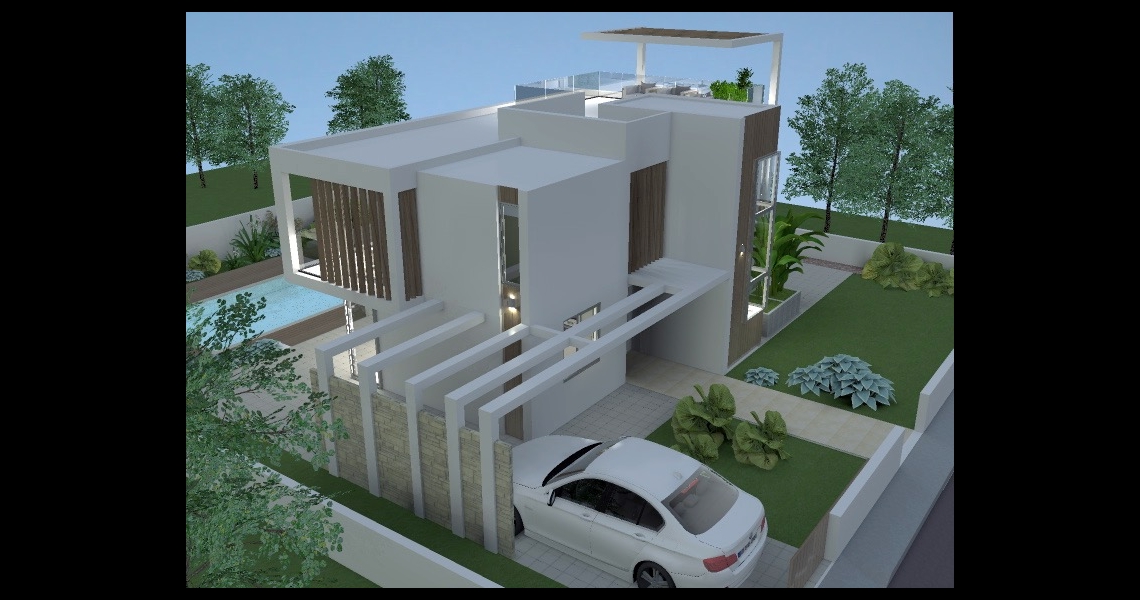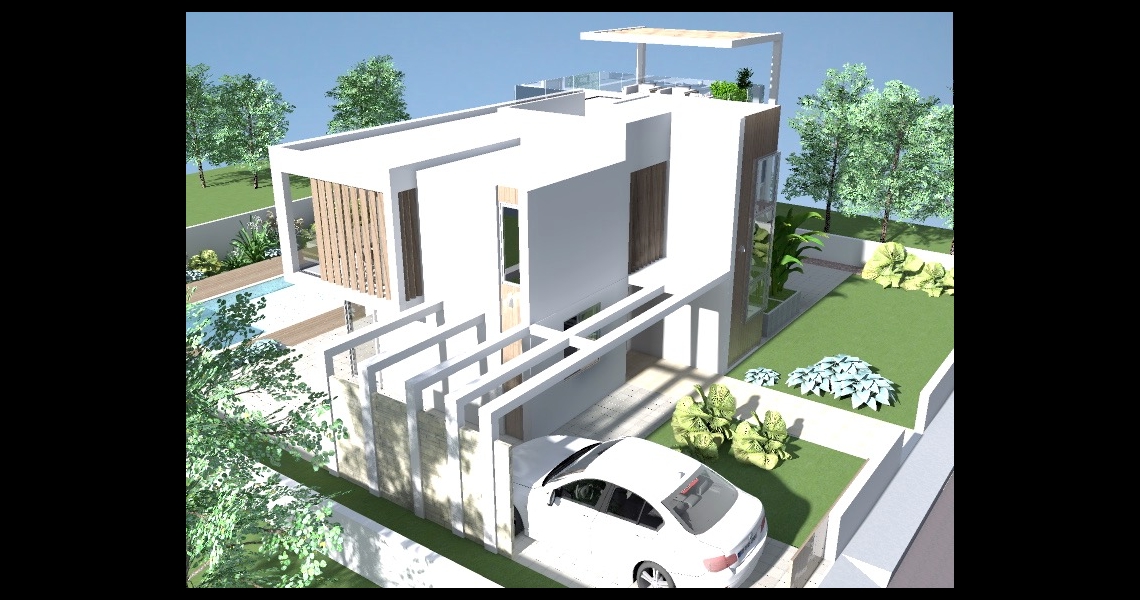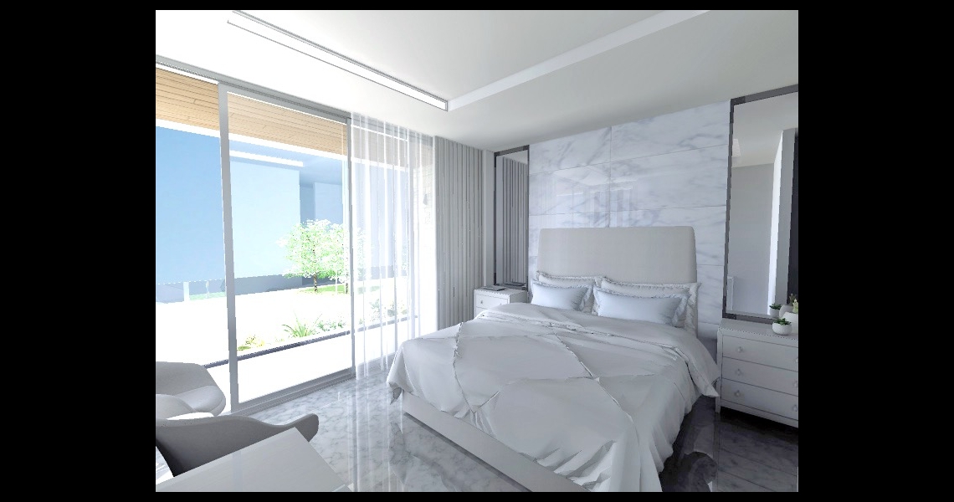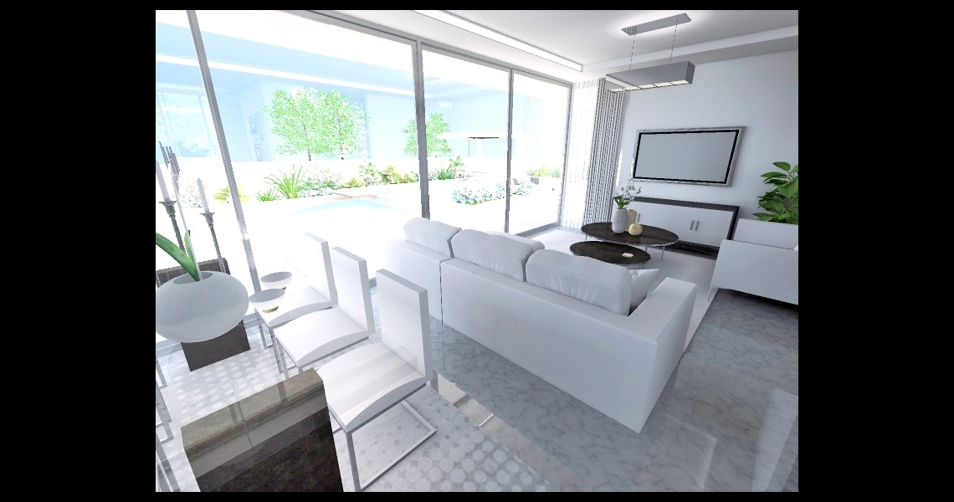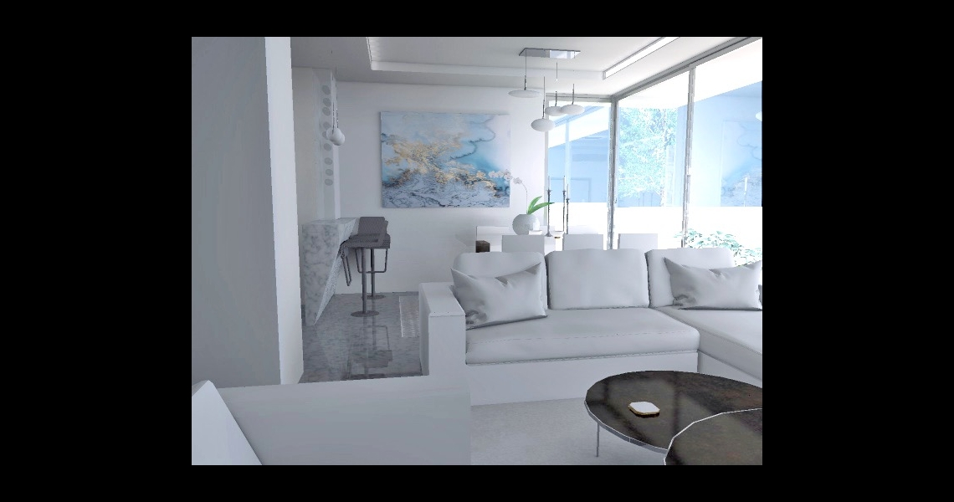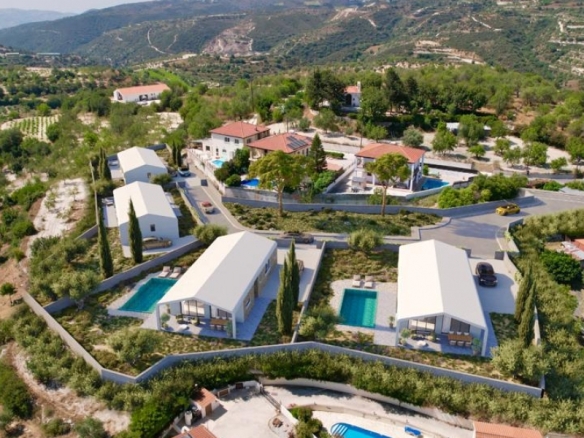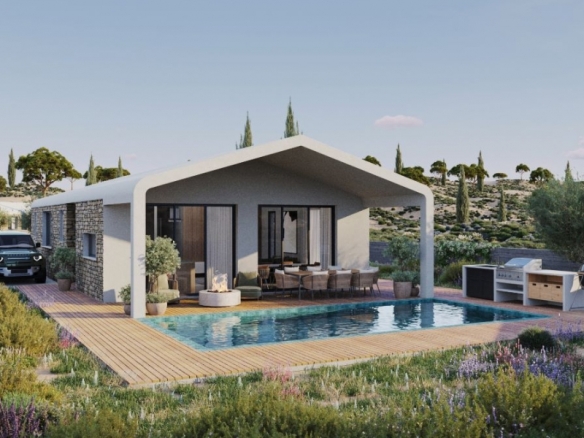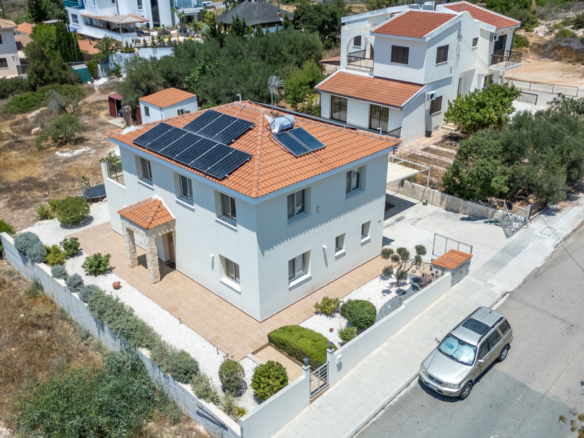Details
- Property ID: UC-V4PKO_O10
- Price: €455,100
- Property Size: 160 m²
- Price / Sqm: €2844,38
- Land Area: 300 m²
- Bedrooms: 4
- Bathrooms: 3
- Property Type: House
- Property Status: For Sale
Description
4-Bedroom, 3-Bathroom Villas in Paphos Region
* New villa for sale in Agia Varvara village near Paphos, Cyprus *
Cyprus Off Plan property with TITLE DEEDS
***EXCLUSIVE TO NHC**
The project of the modern mansion is located on a large plot of land, in a quiet, open area of the suburban region of Ayia Varvara, close to Paphos and only 10 minutes to the airport. Nearby is the Paphos International School, its main post office and the city’s central hospital.
Villa offers magnificent views of the mountain foothills and the fertile vineyards of the area and a small view to the valley to the sea.
Various wineries and the Aphrodites brewery are located in the surrounding area, offering a wide selection of locally brewed European-style beers.
World famous golf courses (Minthis Hills Golf) are just a short drive from the house, a beautiful fresh water dam for fishing enthusiasts, a horse ranch, as well as the cultural and historical city of Paphos with its tourist attractions. Paphos International Airport and a number of other significant historical sites, cultural and recreational facilities, including opportunities for visits to traditional village events and festivals.
All, in general, makes this property very attractive, especially for those who prefer to live in comfortable areas close to the city, but not in its densely populated part. Who prefer breathe with fresh air, and go out to the terrace in the morning to drink aromatic coffee, enjoying the splendor of the surrounding nature, listen to the silence and singing of birds.
The designers of this villa have excellently handled the architectural and technical challenges. They managed to arrange the villa in such a way that the windows offer the best views, but at the same time the aesthetic balance between the modern architecture of the house and the natural surrounding landscape remained as harmonious as possible. So, in general, the traditions and modernity, nature and culture met together in this project.
Additionally, having set themselves the goal of caring for nature, the architects managed to achieve a rating for the house’s energy efficiency with high category of ”A”. The list of technical details includes heat and sound insulation, double glazed windows. Heating and supplying hot water using the energy of the sun.
This stunning contemporary residential villa project offers versatile and spacious spaces. With a terrace in front of the house and the territory, where, at the discretion of the owner, can be placed either a private pool, or garden, or covered gazebo with a bar or kitchen for cooking in the fresh air.
The interior layout is made in accordance with modern trends, where in favor of increasing the space it is proposed to abandon corridors and many separate rooms. Therefore, the common living area is simply divided into living/sofa zone and kitchen-dining areas, which gives residents an excellent opportunity to transform the common space in accordance with their personal interests and preferences.
For convenience, a guest toilet and a laundry room will be located and equipped on the ground floor. The sleeping area with a family bathroom and suite will be located on the second floor.
The main decoration of this modern interior is large windows that let in natural light and open panoramas of the surroundings – views of the city, the sea and the courtyard area.
At this stage of the construction of the mansion, you can make changes to the configuration and size of the rooms. After discussing the details of how the interior should be, both in terms of layout and in terms of style. At this stage, you can choose finishing materials, lighting, plumbing, kitchen equipment, location and types of electrical outlets, security systems, heating and air conditioning, installation of an extended zone for Wi-Fi.
It is possible to place and equip private swimming pool and rooftop veranda.
This villa will be located in a residential complex consisting of several villas with different sizes of covered areas from 150 to 200 square meters. Here you can purchase house with 3, 4 or even 5 bedrooms of your choice and make the idea of your own ideal home a reality.
With its prime location close to the historic center of Paphos, world-class restaurants, the waterfront, and the amazing Mediterranean coastline, this quality home is ideal for a joyful, fun, entertaining lifestyle and vacation as well as for investment ideas.
The designed house in Agia Varvara village near Paphos, Cyprus is offered for sale off plan at VERY competitive price. The property has title deeds in order to transfer the ownership to the new owner upon purchasing.
Feel free to contact us directly (telephone Mr. Douglas) for other house features, which are included in the individual specifications attached to the house plans or to find out about the conditions of purchasing this property, its opportunities and prospects.
TITLE DEEDS AVAILABLE FOR THIS PROPERTY
Address
-
City: Paphos
-
Area: Ayia Varvara
-
Country: Cyprus
Features
- Bus Routes
- International Airport
- International and Local schools
- International School of Paphos
- Local Amenities
- Restaurants
- Russian school of Paphos
- Shopping
- Alpha Mega Supermarket
- Boutique shopping
- Exclusive Location
- General Hospital
- Lidl Supermarket
- Near Town
- Sea Views
- World class restaurants
- Automatic Irrigation system
- Covered Veranda
- Feature windows
- Gated Residence
- Laundry Room
- Optional Swimming Pool
- Pergola
- Private Garden
- Private Parking
- Private Storage Room
- Provision for Jacuzzi
- Provision for Security System
- Select from Property Catalogue
- Window Shutters
- Bath
- Ceramic Tiles
- Climate Control System
- Dining Area
- Disabled Access
- Double Glazing
- En suite Bathroom
- Extractor
- Fitted Bathroom
- Fitted Wardrobes
- Granite Worktops
- Internet Access
- Laminate Floor
- Lounge
- Pressurised Water System
- Provision for AC
- Provision for Central Heating
- Provision for Internet
- Quality Finishes
- Reception
- Shower
- Smoke Alarm
- Telephone
- To Be Agreed
- UV protection windows
- Wi-fi
- Country walks
- Eliea Country Golf Estate
- Fishing Dam
- Minthis Hills Golf course
- Near Golf Course
- Pet friendly
Schedule a Tour with Doug
Similar Listings
3-bedroom, 3-bathroom bungalows near Minthis Golf course and resort
Paphos, Kallepia3-bedroom, 3-bathroom bungalows with modern techniques
Paphos, Kallepia- Mr. Doug

