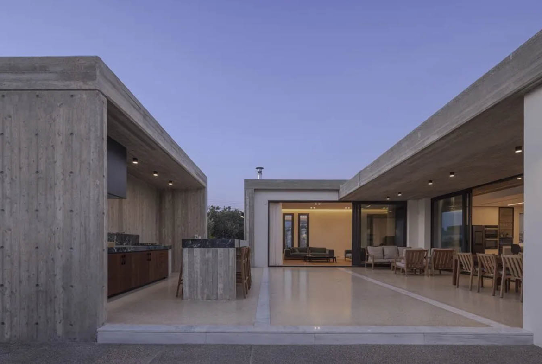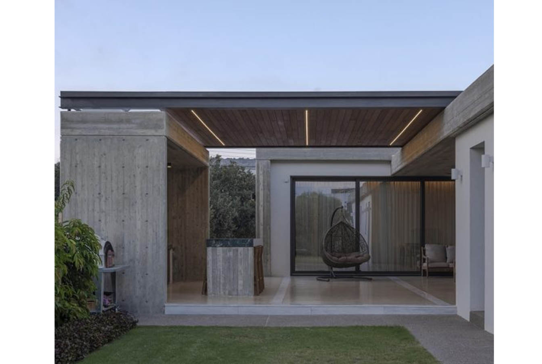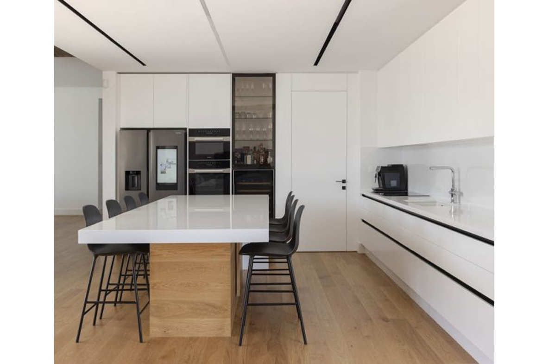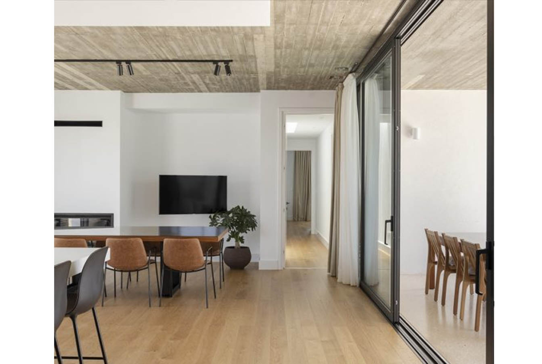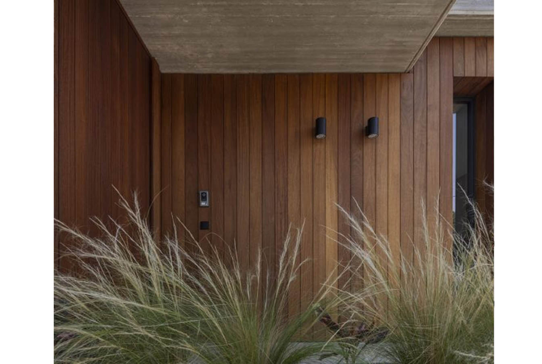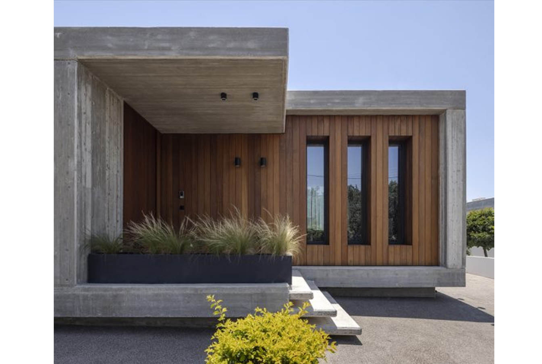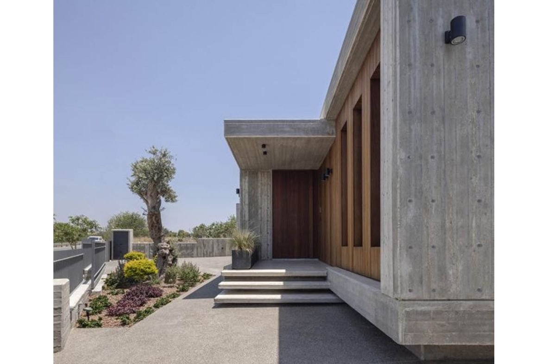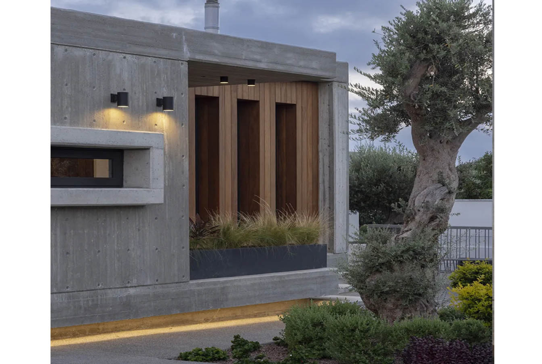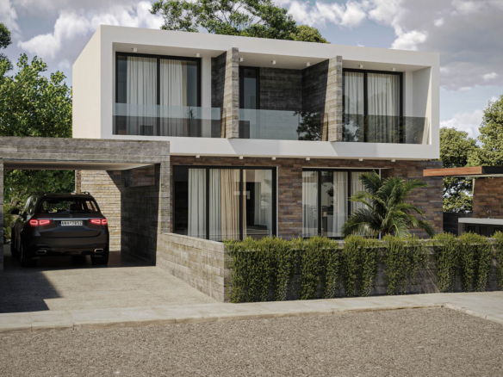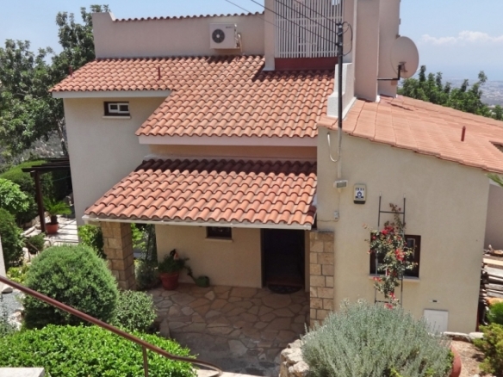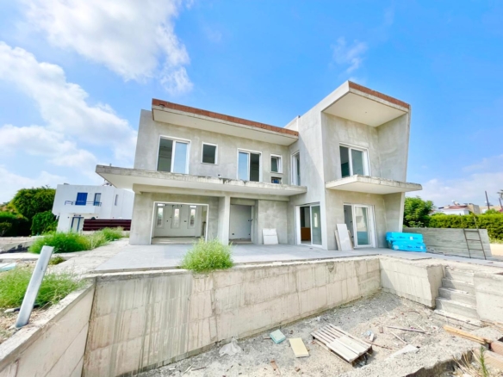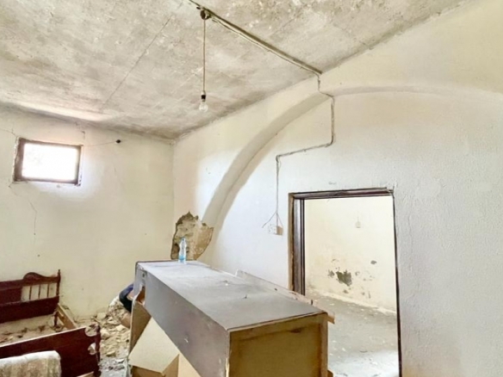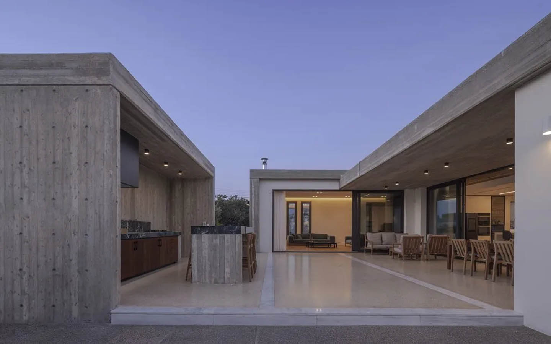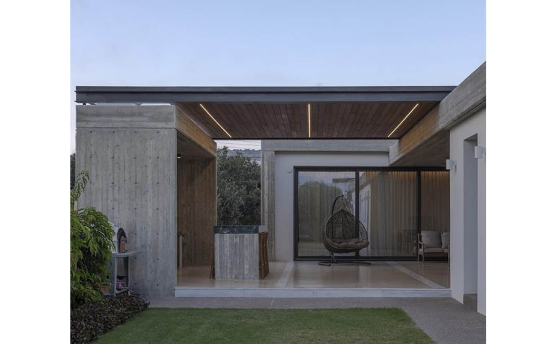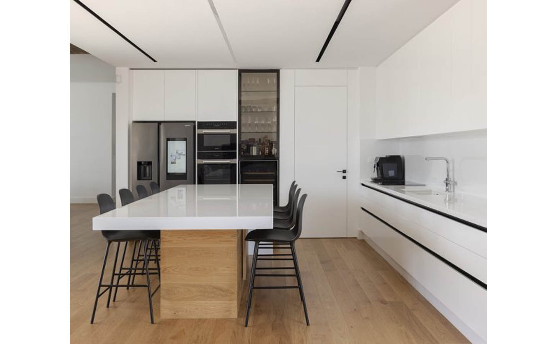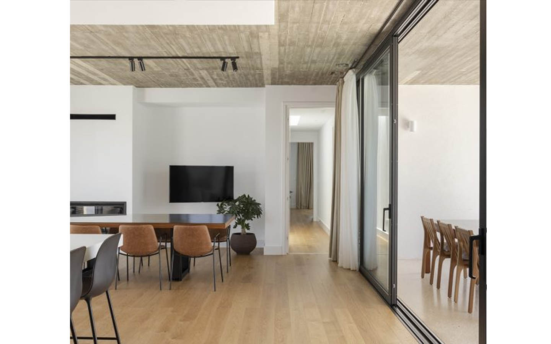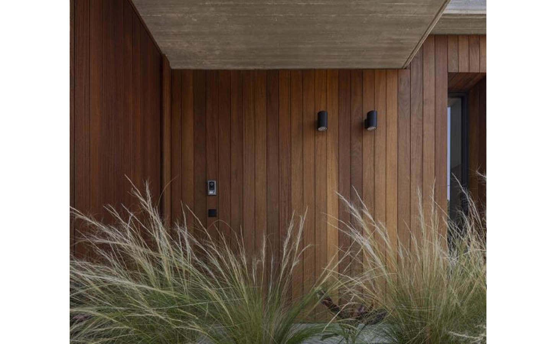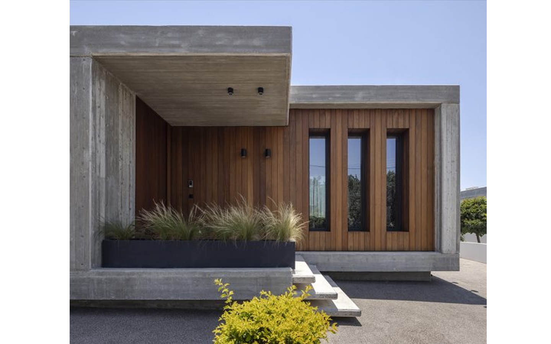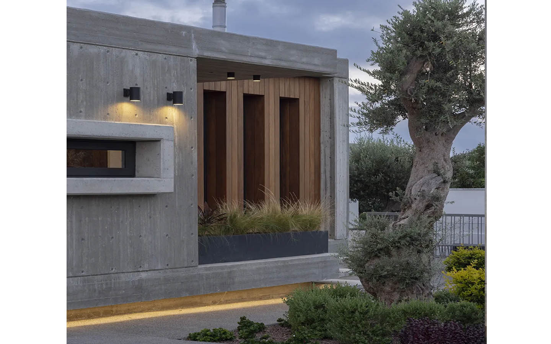4-Bedroom Sea View Bungalow in Contemporary Style | Property ID:B4PAM_O06
- €1,450,000
4-Bedroom Sea View Bungalow in Contemporary Style
- €1,450,000
Details
- Property ID: B4PAM_O06
- Price: €1,450,000
- Property Size: 240
- Price / Sqm: €6041,67
- Land Area: 762
- Bedrooms: 4
- Bathrooms: 3
- Property Type: House
- Property Status: For Sale
Description
4-Bedroom Sea View Bungalow in Contemporary Style
* Luxury Bungalow for Sale in Agia Marinouda Village, Paphos, Cyprus *
Cypriot Property with Title Deeds, Ready for Move-In!
Morning sunbeams gliding across the pristine concrete surfaces of this architectural masterpiece create a play of light and shadow that brings new emotions every day. This house is a vivid example reflecting the philosophy of modern living, embodied in stone, wood, and glass. When architects created this bungalow in Agia Marinouda village, they knew precisely that every line, every surface should serve not only beauty but also the absolute comfort of life.
Address
-
City: Paphos
-
Area: Agia Marinouda
-
Country: Cyprus
Features
Amenities
- Bus Routes
- Cyprus Local & International Banks
- Historical & Cultural Sights
- International Airport
- International and Local schools
- Local Amenities
- Market
- Near Beach
- Private Hospital & Pharmacy
- Private School
- Restaurants
- SPA Salons
- Supermakets/Fruiteria
- Village lifestyle
Area
- Countryside Hilly Area
- Expansive views
- Magnificent Sea Views
- Mountain Views
- Near Airport
- Near Town
- Village square
External
- BBQ
- Covered Veranda
- Gated Residence
- Landscaped Garden
- Modern Architecture
- Optional Swimming Pool
- Panoramic Views
- Private Parking
- Private Storage Room
Interior
- AC
- Alarm Security System
- Ceramic Tiles
- Climate Control System
- Dining Area
- Disabled Access
- Double Glazing
- Electric underfloor heating
- Emergency Lighting
- En suite Bathroom
- Fireplace
- Fitted Bathroom
- Fitted Wardrobes
- Fully Equipped Kitchen
- Fully Furnished
- High Ceilings
- High-Quality Plumbing
- Kitchen Island
- Modern style
- Provision for Internet
- Quality Finishes
- Quality kitchen worktops
- Shower
- Storage Room
- Telephone
- Tile Floor
- Toilet
- Underfloor Heating
- Washing Machine
Lifestyle
- Country Lifestyle
- Country walks
- Health Spa nearby
- Near Golf Course
- Pet friendly
- Private Courtyard
- Seafront walks
- Village festivals
Purchase
Structure
Schedule a Tour with Doug
Similar Listings
Kamares Sea View Villa
Paphos, Kamares3-bedroom villa – contemporary architectural brilliance
Paphos, ChlorakasTwo Bungalows with panoramic coastline views
Paphos, Giolou- Mr. Doug

