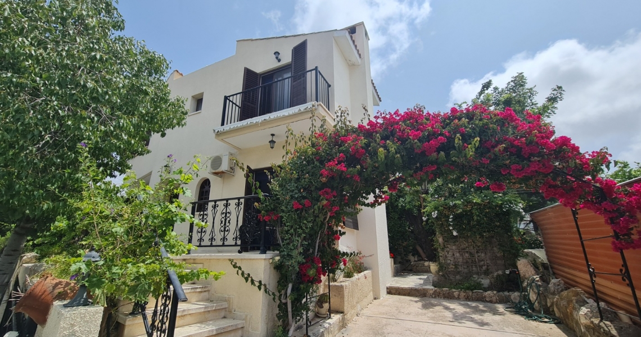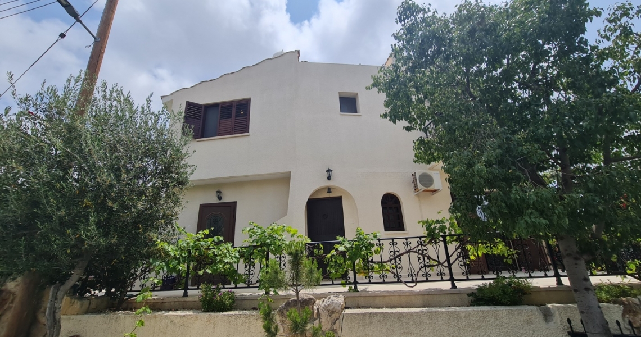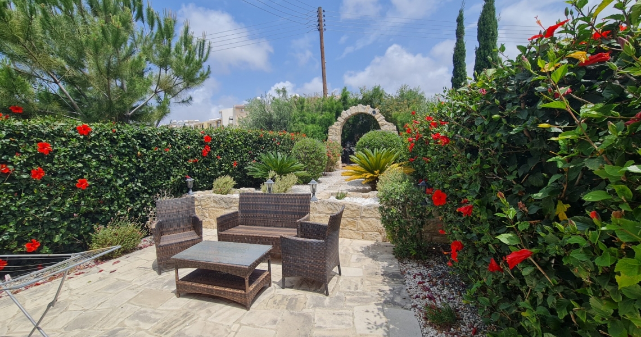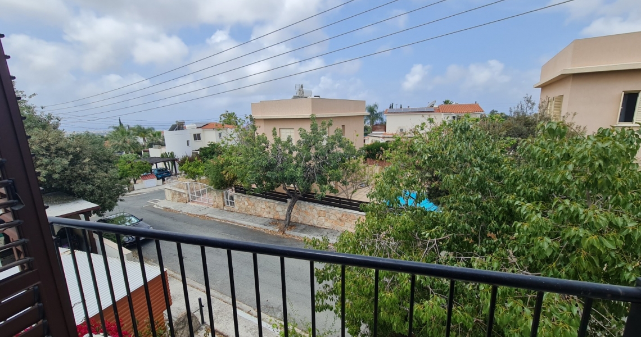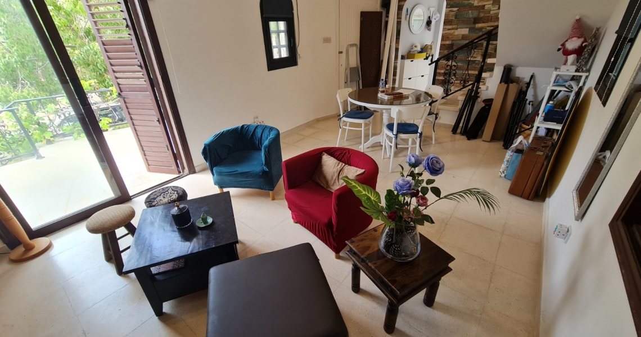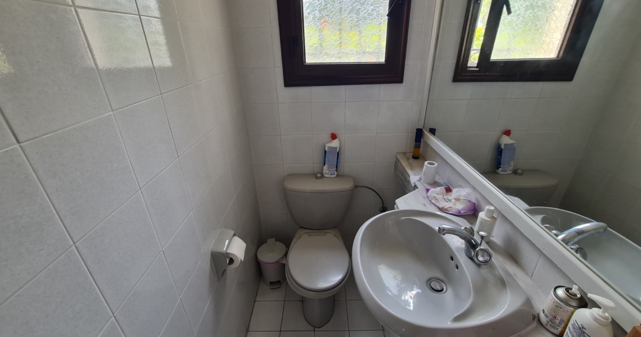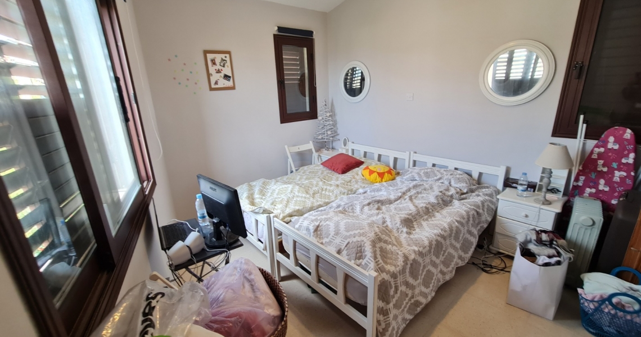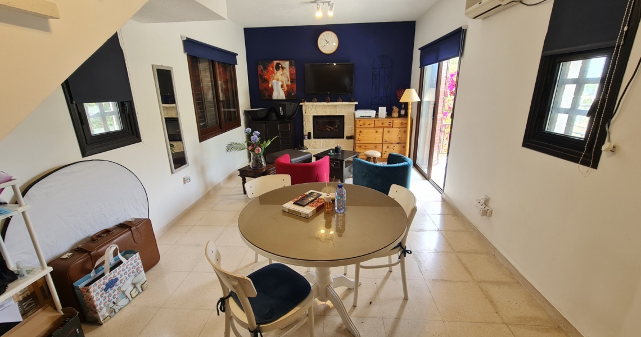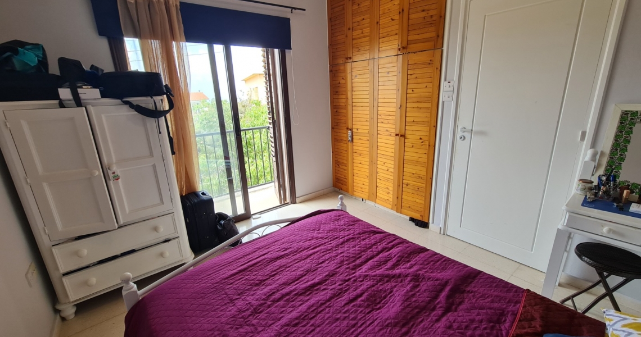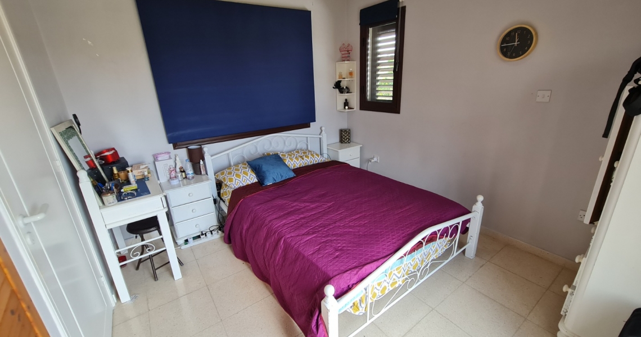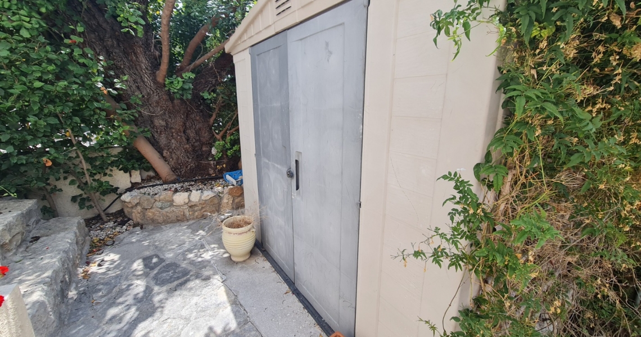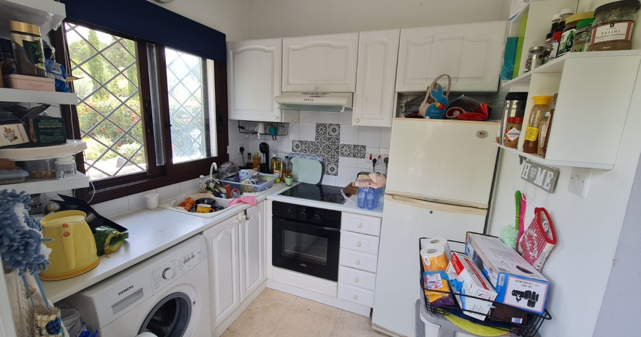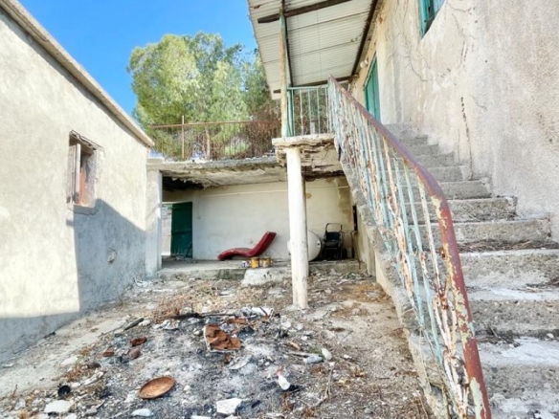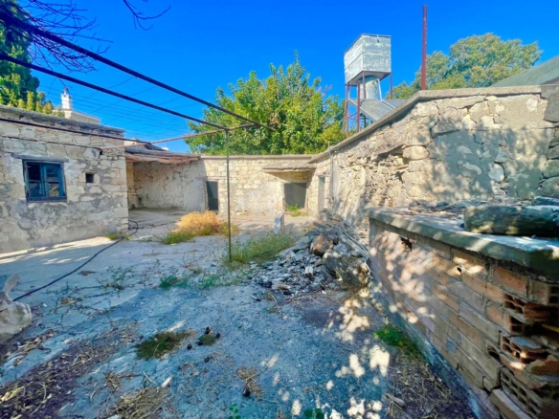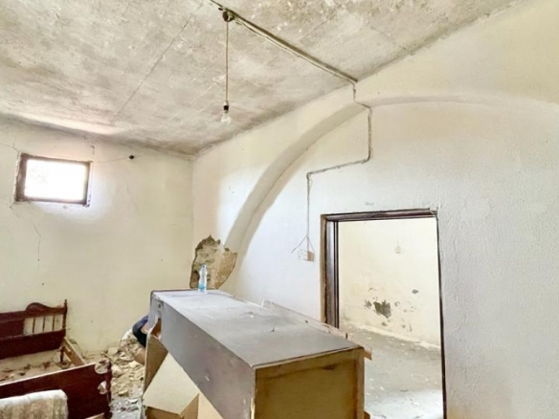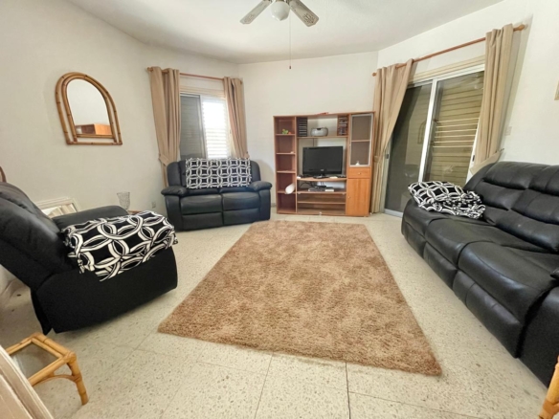2-Bedroom Sea View, Tala | Property ID:V2PT_O05
- €230,050
Details
- Property ID: V2PT_O05
- Price: €230,050
- Property Size: 60 m²
- Price / Sqm: €3834,17
- Land Area: 250 m²
- Bedrooms: 2
- Bathroom: 1
- Property Type: House
- Property Status: For Sale
Description
2-Bedroom Sea View villa
* Key ready house for sale in Tala village near Paphos, Cyprus *
Cyprus property with TITLE DEEDS
in highly desirable location (very nice place)!
This is a nice two-bedroom house is located just above the central part of the village of Tala (the nearest suburb of Paphos) and is truly a rare example in the finished property market.
The house has a laconic architecture, with a pitched roof and is built on two levels in height. All windows in the house are double glazed. High ceilings add light and space to the rooms, and air conditioners bring a true comfort in.
An advantageous solution in creating a cozy atmosphere in a spacious space of the ground floor was achieved by dividing it into kitchen, dining and living areas, which creates ease of use and makes it easy to change the interior by simply rearranging the furniture.
Such, on the ground floor there is a spacious living room with a chill-zone by the fireplace. Opposite is the dining area with a round table for six people. The space is divided by an equipped kitchen, the decor of which is in harmony with the overall bright interior of the room.
On the first floor there is a sleeping area, represented by 2 isolated rooms and a family bathroom between them. One bedroom is dedicated to the “heads of the family”, it has an extensive dressing wardrobe. From the master bedroom there is access to a balcony with beautiful views of the sea and mountains.
The interior style of this villa is interesting and unique – first, because the “riches” are elevated to the status of ”must-have”. Handmade accessories and various natural elements form the basis of the design. In its ideal form, the interior that the owners prefer is contradictory, bright and inconsistent, but, adjusted to their personal taste, it has become an ideal living environment for them.
Now the house is presented with several pieces of furniture. Having absorbed the maximum from the fashionable tradition of maximalism, the interior of the house, in fact, is a continuation of the flagship classic style. As you can see in the photo, the basic pastel look of the living room is “braked” by pleasant color inclusions: a kitchen apron made with a pattern of light blue ceramic tiles, chairs upholstered in bright tapestry.
The color variety of the interior does not end there: the bathroom is decorated in pleasant natural colors, the centers of the bedrooms are designed to accentuate the furniture with elegant wrought iron bases. And despite the absence of pretentious details in the decor, the interior still stands out for its organic environment, which gives the house nobility, individuality and comfort. The villa is ready to move in and you can dispose of the furniture at your own discretion, perhaps limit yourself to a simple rearrangement, but you may not have big complaints about the layout of the rooms.
The developer made the floor plans relative to each other impeccably. The integrity of the interior is given by a single snow-white color scheme. The walls are covered in white stucco and paint, which is the perfect neutral backdrop to highlight any piece of furniture or decor. Outside, the house has quiet recreation areas, a magnificent garden with a designer landscape. There is a storage room and parking spaces. The parking area is uncovered, but if desired, it can be re-equipped into a full-fledged garage.
The house with wonderful architecture in Tala village near Paphos (Cyprus) is ready to move in. The villa offered for sale at an incredibly competitive price. The property has title deeds in order to transfer the ownership to the new owner upon purchasing.
Feel free to contact us directly (telephone Mr. Douglas) for other villa’s characteristics, which are included in the individual specifications attached to the house plans and which are telling us much more about its undoubted advantages.
TITLE DEEDS AVAILABLE FOR THIS PROPERTY.
Address
-
City: Paphos
-
Area: Tala
-
Country: Cyprus
Features
- Automatic Irrigation system
- Gated Residence
- Landscaped Garden
- No Pool
- Panoramic Views
- Private Garden
- Private Parking
- Private Storage Room
- Shutters
- AC
- Balcony
- Bath
- Ceramic Tiles
- Dining Area
- Disabled Access
- Double Glazing
- En suite Bathroom
- Fireplace
- Fitted Bathroom
- Fitted Wardrobes
- Fully Equipped Kitchen
- Fully Furnished
- High Ceilings
- Internet Access
- Lounge
- Pressurised Water System
- Provision for Internet
- Quality Finishes
- Telephone
- Terrace
- Toilet
- Wi-fi
Schedule a Tour with Doug
Similar Listings
Large village plot with existing house
Paphos, GiolouBungalow for sale, 3 Bedrooms need renovation
Paphos, SimouHouse to rejuvinate in a village plot
Paphos, GiolouClose to sea. One-Bedroom House HIGH RENTAL INCOME
Paphos, Tombs of Kings Area- Mr. Doug


