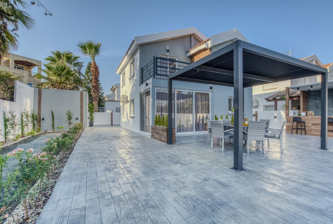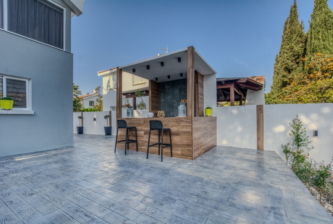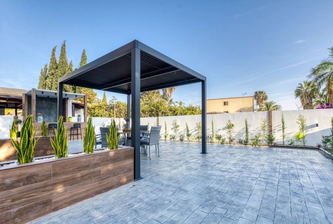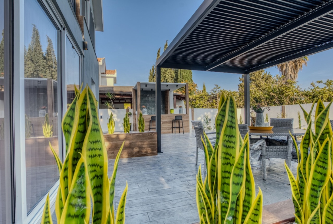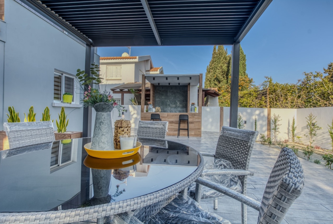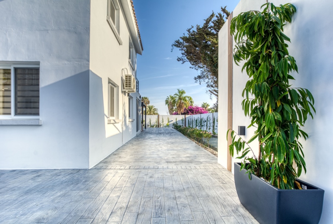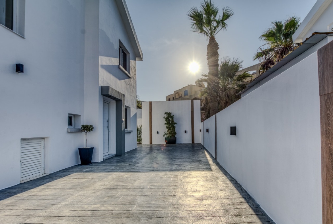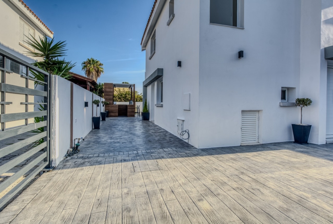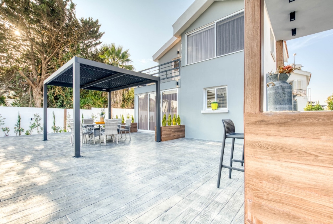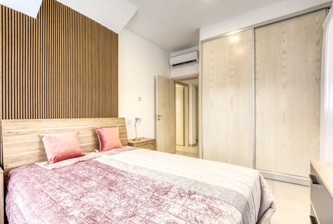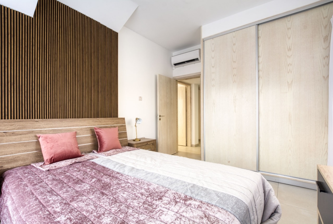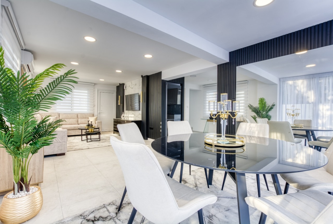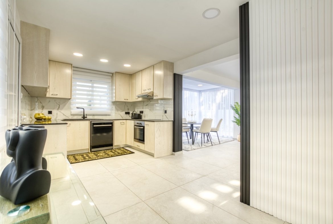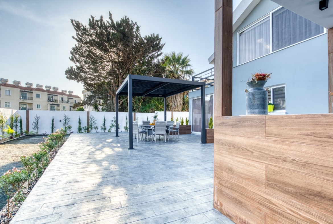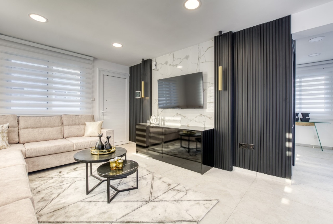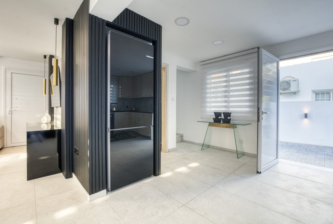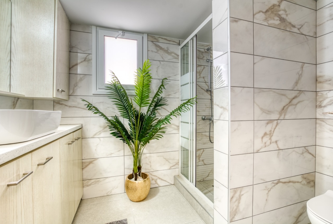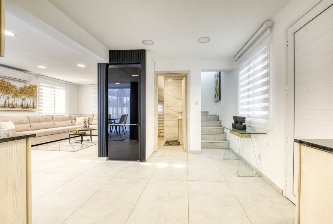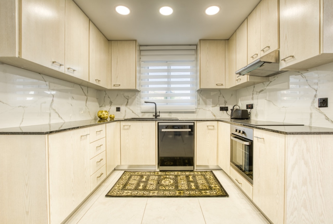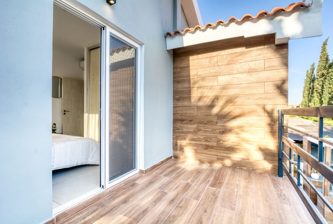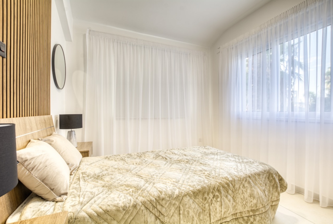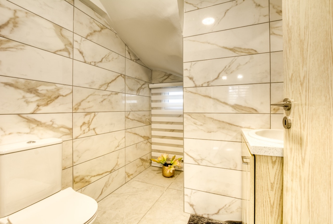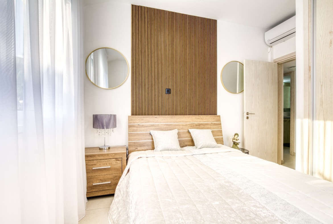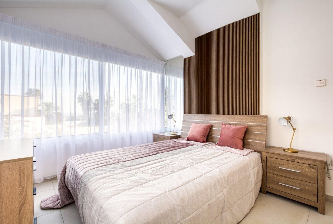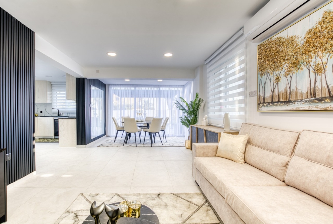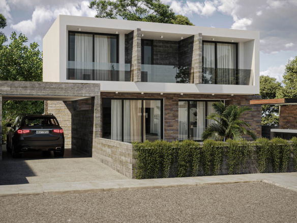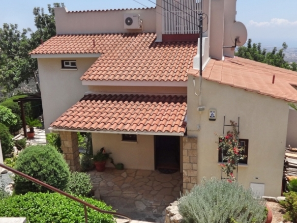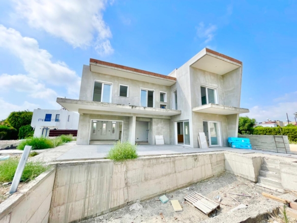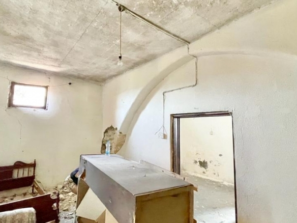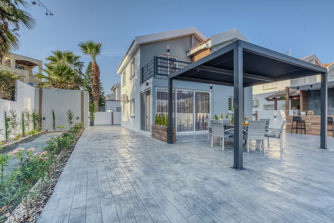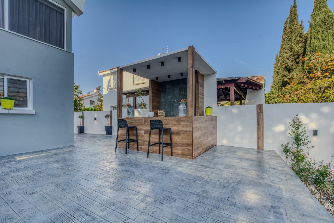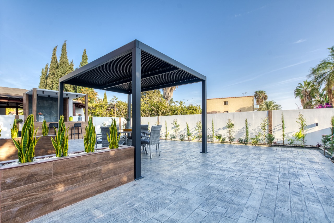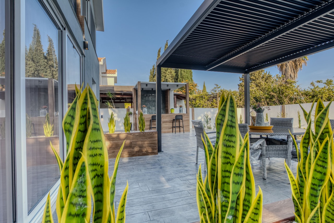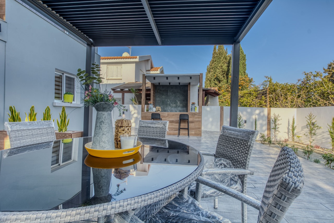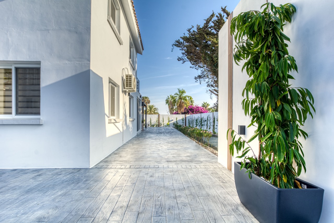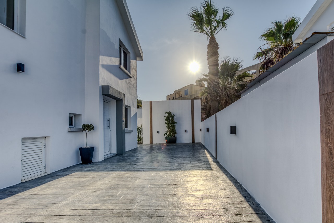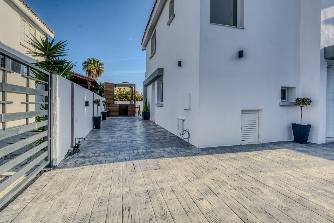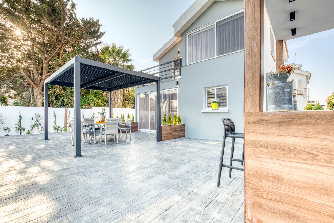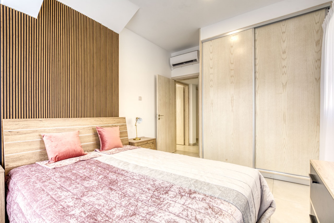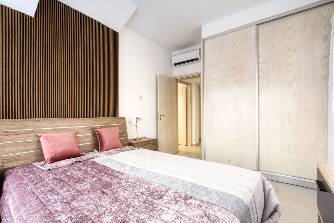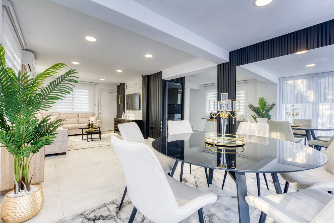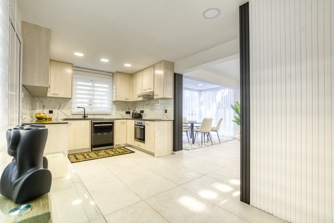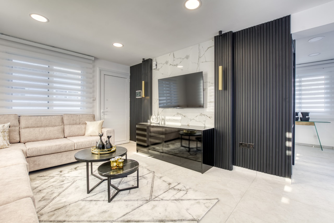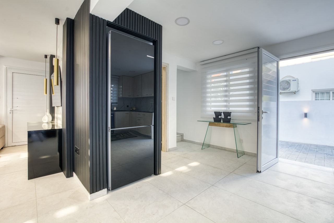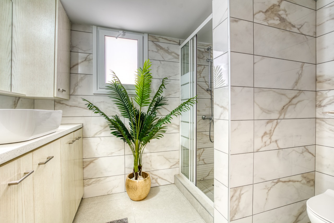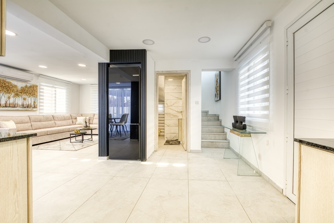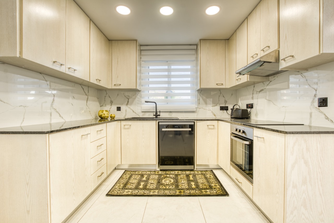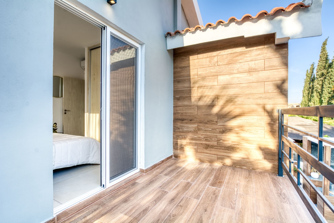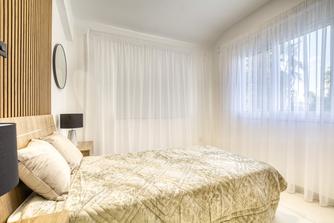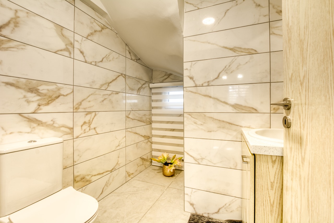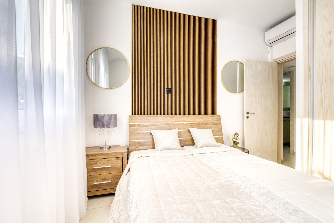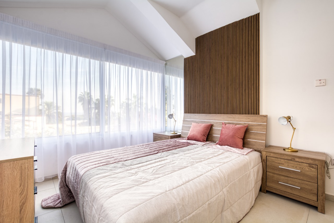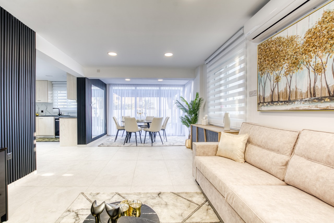Details
- Property ID: V3FK_O11
- Price: €375,000
- Property Size: 160 m²
- Price / Sqm: €2343,75
- Land Area: 450 m²
- Bedrooms: 3
- Bathrooms: 2
- Year Built: 2023
- Property Type: House
- Property Status: For Sale
Description
3-bedroom ultra-modern ecological house
* Key-ready villa for sale in Kapparis village near Famagusta town, Cyprus *
Cyprus property with Title Deeds, ready to move in.
*share of land deed
An ultra-modern Eco-friendly home is not just a bunch of beautiful words. This is a real project implemented in the center of the village of Kaparis, near the city of Famagusta. Luxurious villa with an area of 160 square meters is thought out to the smallest detail. This dream villa, located in an ideal location, is distinguished by its premium elegance, beautiful views, and harmoniously blends into the surrounding landscapes.
As conceived by the designers, the role of the epicenter of attracting the eye was taken on by the living room, which, due to different types of lighting and careful selection of furniture, is divided into 3 zones. All zones are connected into a single ensemble by decorative elements, but at the same time, each of them has its own atmosphere and character – for any family member or guest there is a place to their liking.
The icon figures of the living room represented by the structural columns. From this angle, they look like some kind of skyscrapers within a skyscraper – an element that adds volume and a “compositional meaning” to the interior: when you look at the column, you remember that you are in the resort part of the island. The columns are conveniently located and can act as a border between the dining area and privacy areas, where you can sit in an easy chair and give free rein to your dreams while enjoying panoramic views of the surrounding area and green landscape.
A little further away from the window with access to the terrace there is a TV viewing area. It turned out to be cozy because the sofas are highly responsible for the comfort in this home. The sofa is the connecting link between the two zones and a symbol of the transition from a solitary mood to a more sociable one.
A dining area is located on the other side from the “skyscraper” column. Beautiful chairs surround the huge rectangular dining table.
In the very depths of the living room, there is another place of attraction – the kitchen area. Kitchen design were brought in to perfection all the details of the kitchen cabinet storage system and its equipment. The polished work top and lockers has lighting.
All spaces seem to flow into each other due to the use of similar decorative elements and materials, but at the same time, the intensity and richness of the shades used gradually decreases when moving from the living room to the relaxation spaces.
2 family suites and 1 guest bedroom are designed in discreet colors, with subdued light and textured materials, creating an atmosphere of subtle luxury and conducive to relaxation. Simple geometry, minimalistic furniture, wall lamps designed individually for this interior – all elements of the “designer puzzle”, folding into infinitely pacifying spaces adjacent to the accent living room.
“The goal of the house renovation was to create a modern space that was comfortable in its minimalism.” This is where the combination of distinct, thoughtful architecture and equally assertive interior design is highly valued once again. Rounded coffee tables offset large soft sofas, and the brutality of the walls, “dressed in a dark wooden tunic,” finds solace among the romantic folds of flowing linen curtains.
By adding a live flower plant into the interior, the relationship between the inner and outer space becomes unhindered, which also supported by the elements of wood used in decoration.
”When you go to outdoor veranda in courtyard, there is a feeling of a relaxed holiday” – and that’s not to mention the locations of the sun-lounges. The entertainment and relaxation areas are located in such a way that you can fully enjoy the bar under the canopy and immerse yourself in the soft chairs under the terrace vaults.
The bar is an integral part of the courtyard composition. In addition to fulfilling its direct function, it is also the main decorative core of the entire house. The area with covered gazebos is visible from all points on the first floor and anchors the entire exterior.
This beautiful, renovated 3-bedroom villa in the village of Capares (near Famagusta town, Cyprus) is ready to move in. This key ready villa is offered for sale at VERY competitive price. The property has title deeds in order to transfer the ownership to the new owner upon purchasing.
Feel free to contact us directly (telephone Mr. Douglas) for other state-of-the-art house features, which are included in the individual specifications attached to the house plans and which are telling us much more about its undoubted advantages.
TITLE DEEDS AVAILABLE FOR THIS PROPERTY.
*Ready to move in!
* share of land deed
Address
-
City: Famagusta
-
Area: Kapparis
-
Country: Cyprus
Features
- Bus Routes
- Local Amenities
- Municipal Beaches
- Private Hospital & Pharmacy
- Restaurants
- Supermakets/Fruiteria
- Village lifestyle
- Water sports and attractions
- BBQ
- Covered Veranda
- Gated Community
- Gated Residence
- Landscaped Garden
- Laundry Room
- Modern Architecture
- No Pool
- Pergola
- Private Garden
- Private Parking
- Private Storage Room
- AC
- Bar Counter
- Bath
- Dining Area
- Disabled Access
- Extractor
- Fully Equipped Kitchen
- High Ceilings
- High-Quality Plumbing
- Internet Access
- Lounge
- Lounge Furniture Set
- Modern style
- Pressurised Water System
- Provision for Internet
- Quality Finishes
- Quality kitchen worktops
- Shower
- Storage Room
- Telephone
- Terrace
- Tile Floor
- Toilet
- Health Spa nearby
- Near Golf Course
- Nightlife 100m
- Pet friendly
- Private Courtyard
- Seafront walks
- Village festivals
Schedule a Tour with Doug
Similar Listings
Kamares Sea View Villa
Paphos, Kamares3-bedroom villa – contemporary architectural brilliance
Paphos, ChlorakasTwo Bungalows with panoramic coastline views
Paphos, Giolou- Mr. Doug

