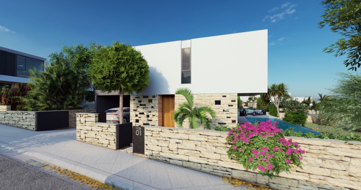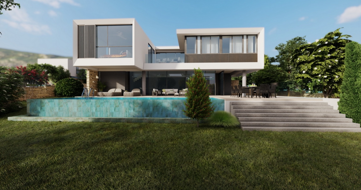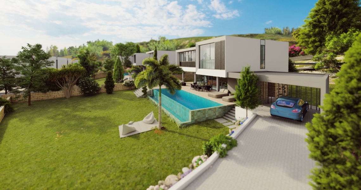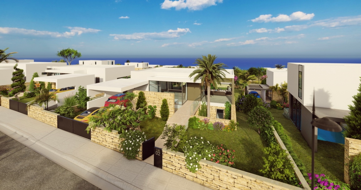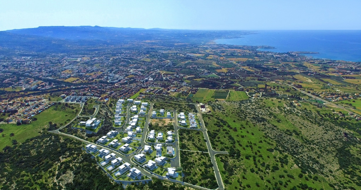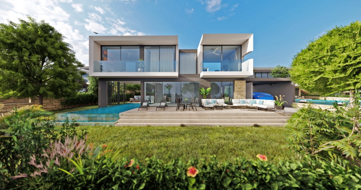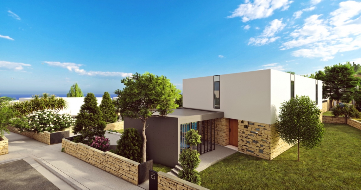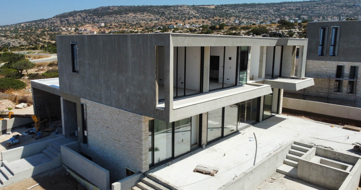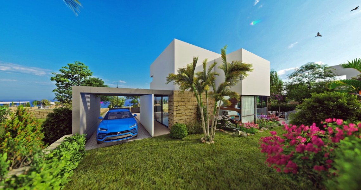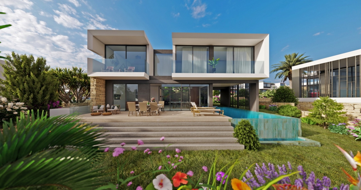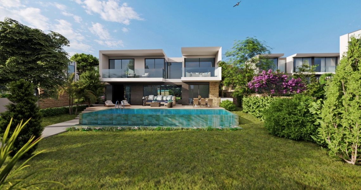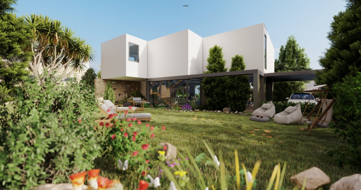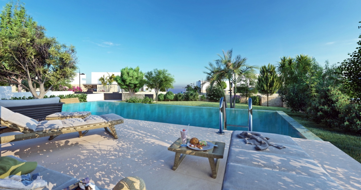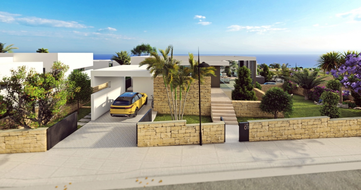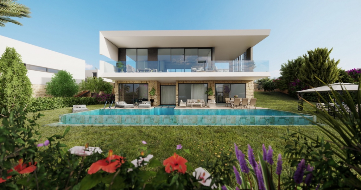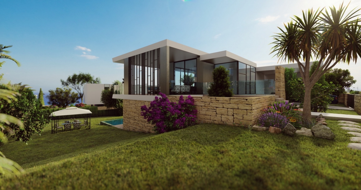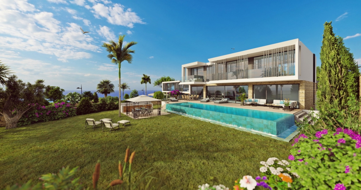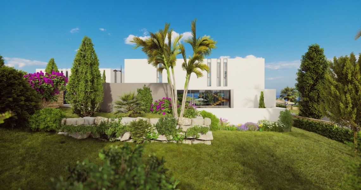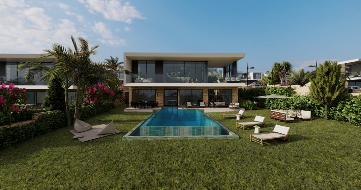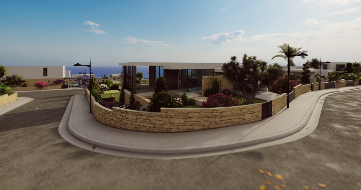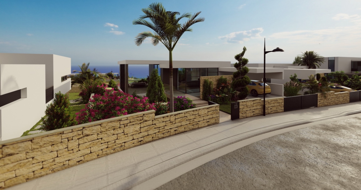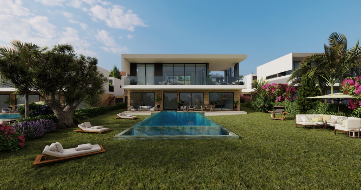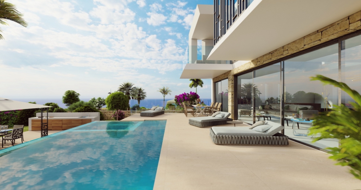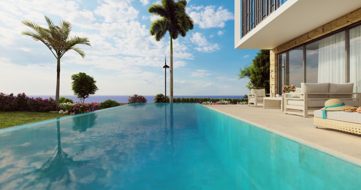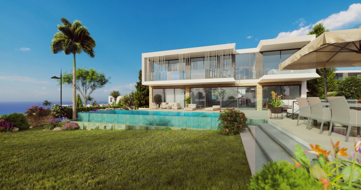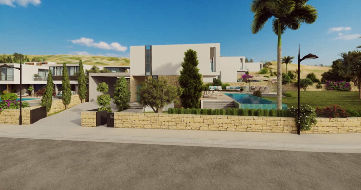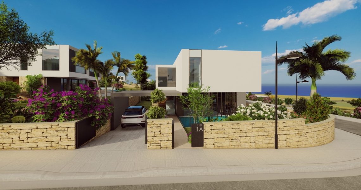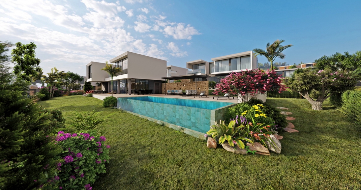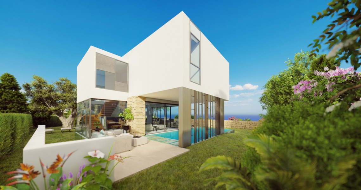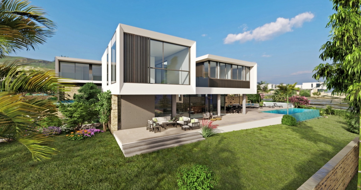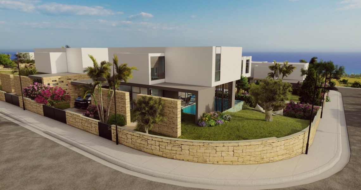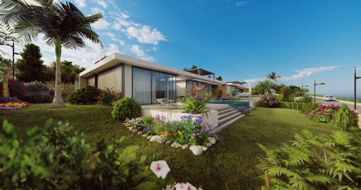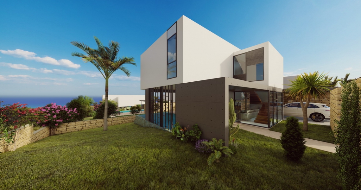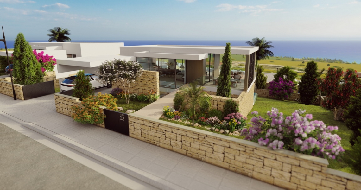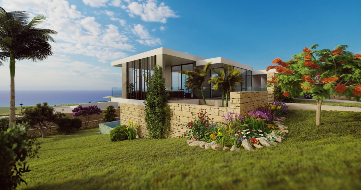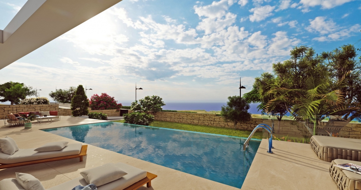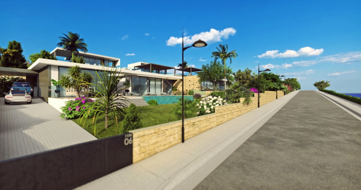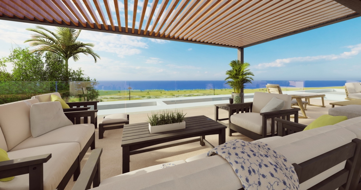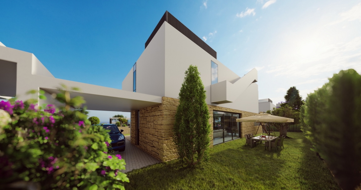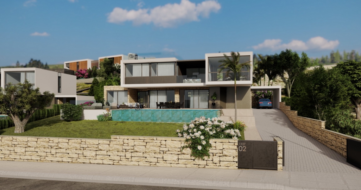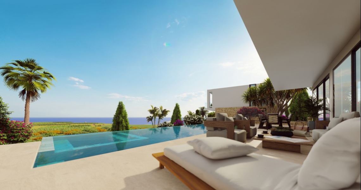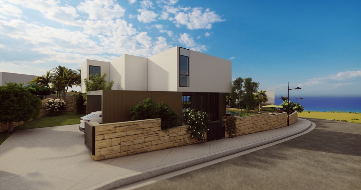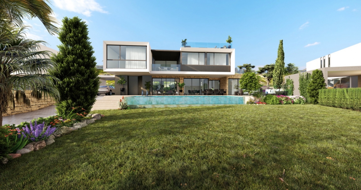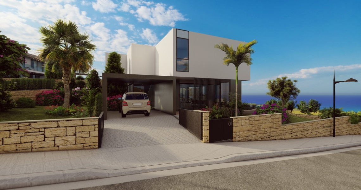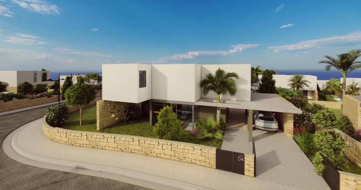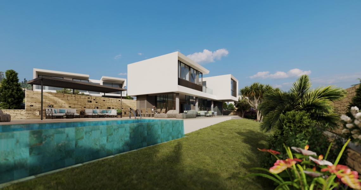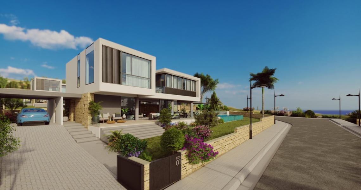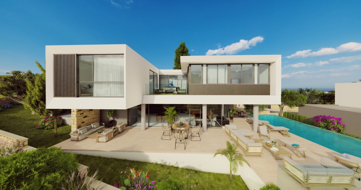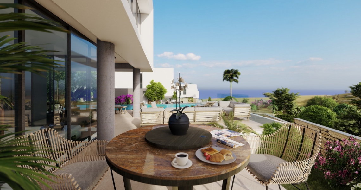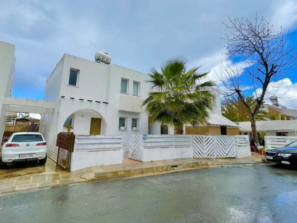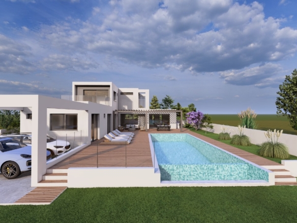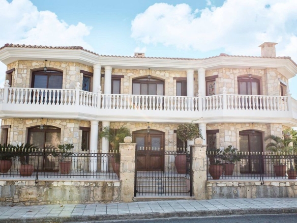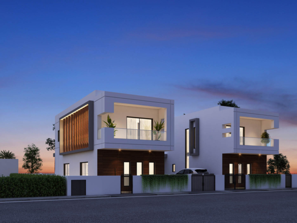3-Bedroom Villa on the construction stage | Property ID:UC-V3-4-5PP-O10
- €756,000
Details
- Property ID: UC-V3-4-5PP-O10
- Price: €756,000
- Property Size: 291 m²
- Price / Sqm: €2597,94
- Land Area: 664 m²
- Bedrooms: 3
- Bathrooms: 3
- Property Type: House
- Property Status: For Sale
Description
3-Bedroom Villa on the construction stage
* New villa for sale in Peyia village of Paphos region, Cyprus *
Cyprus property with TITLE DEEDS, currently under construction.
This modern villa will be the dream of a home that combines the delights of a country lifestyle and the conveniences of a modern country infrastructure. The architects and developers of this project managed to find such an ideal plot of land, which is located near the European capital of culture – the city of Paphos and at the same time is adjacent to the park, forest and seacoast.
The dream house is not just a beautiful phrase. This is a well thought out, ultra-modern and real project, which is designed to be implemented in the center of the popular village of Peyia, located above the resort area with a developed tourist and residential infrastructure.
A great opportunity to have a home completed for you according to your wishes withing short period of time. It will take about 14 months to complete the entire construction. If desire, it will be possible to place a pool in the private courtyard of the villa.
Project completed for a few villas and most of them are available now for sale. The designers and architects of these new villas have continued a fashion trends of modern interior design, where the main idea sets the relevance of the house design in a spirit of comfort, reflecting the individuality and use of natural materials. The desire to create a cozy and comfortable space for future owners echoes the developers need to realize their own creative views and wishes.
Such, a designers task has been made along with the process of planning the entire residential complex (for villas with 3,4 and 5 bedrooms), including the design for this three-bedroom home.
The search for solutions that would of satisfy all – it is not an easy task. The basis for the embodiment of the potential customer desires – there was a game of finally chosen materials and textures, and as an accent was an outside landscaping. Several flower plants will complete the general composition of the house – the type of which you can choose yourself.
The bathrooms represent the embodiment of the entire nature – wood, ceramic tiles and porcelain tint of a sandy shade. Natural colors, flowing from one material texture to another – is fascinates. Warm tones will make you to relax and call to have a home spa treatments.
The result is lightweight, and the bright interior in modern style made up the unique place, which you would not want to leave, and will be happy to return back in, willing to spend most of the time in the house – ideal for living, work and relax.
Nevertheless, you have the opportunity to add your own preferences to the designed interior, finishing materials, accessories, colors and even the location of the rooms.
This villa has been designed with large en-suite bedrooms upstairs, connecting with the balcony, and convenient laundry will be located in between.
Static, two-storey house is facing towards the beautiful valley. The truly incredible views open up from its windows! Therefore, the author of the project were faced a difficult tasks: it was necessary to create a convenient internal space, but considering – that the main point of attraction still should be not so much of interior solutions, but all the available panoramic views should be kept at most precisely.
Designers took good care of it: the large windows allow all the rooms being filled with soft daylight, and in front of the house there will be large covered veranda. The entire first floor has become an open common space with a living room and a dining area connected to a wide open plan kitchen overlooking the valley. The rooms are going one to another through wide opening portals, and the snow-white colors of the walls in all the zones will echo and support each other.
The interior flows smoothly from the family area to the private isolated zones, maintaining the most comfortable proportions of the premises and their natural illumination through the large windows with stunning views.
The villa is located in the sea side quiet area of Payia village, 5 minutes drive from Coral Bay and 15 minutes from Paphos. There is also direct road to the Troodos mountains and international Airport.
There are few villas available for sale in this small residential complex.
A plot of land with the built up house frame to the ground floor level in Peyia village of Paphos region (Cyprus) is currently under construction. This project of private villa with 3 bedrooms is offered for sale at a VERY favorable price (VAT is not included in the price). The property has title deeds.
Feel free to contact us directly (telephone Mr. Douglas) for other villa’s features, which are included in the individual specifications attached to the house plans and which are telling us much more about its undoubted advantages.
TITLE DEEDS AVAILABLE FOR THIS PROPERTY
Address
-
City: Paphos
-
Area: Pegeia
-
Country: Cyprus
Features
- Cedar Valley
- Coral Bay beaches
- Exclusive Location
- Expansive views
- Magnificent Sea Views
- Mountain Views
- Near Town
- Phillipos Supermarket
- Village square
- Vineyards
- Winery
- Automatic Irrigation system
- Covered Veranda
- Gated Residence
- Landscaped Garden
- Panoramic Views
- Private Garden
- Private Parking
- Private Storage Room
- Swimming Pool
- AC
- Bath
- Dining Area
- Disabled Access
- En suite Bathroom
- Fitted Bathroom
- Fitted Wardrobes
- Fully Equipped Kitchen
- Lounge
- Pressurised Water System
- Provision for Central Heating
- Provision for Internet
- Quality Finishes
- Shower
- Storage Room
- Telephone
- Terrace
- To Be Agreed
- Toilet
- Utility Room
- Wi-fi
- Country walks
- Fishing Dam
- Minthis Hills Golf course
- Near Golf Course
- Pet friendly
- Private Courtyard
- Village festivals
Schedule a Tour with Doug
Similar Listings
Sea-View 3-Bedroom Villa where life feels calm
Polis, ProdromiModern 5-Bedroom Villa with Private Pool in Secret Valley
Paphos, Secret ValleyIncredible 6 Bedroom villa near sea
Limassol, Agia FylaModern 3-Bedroom Villa in an Exclusive Duo
Paphos, Kouklia- Mr. Doug

