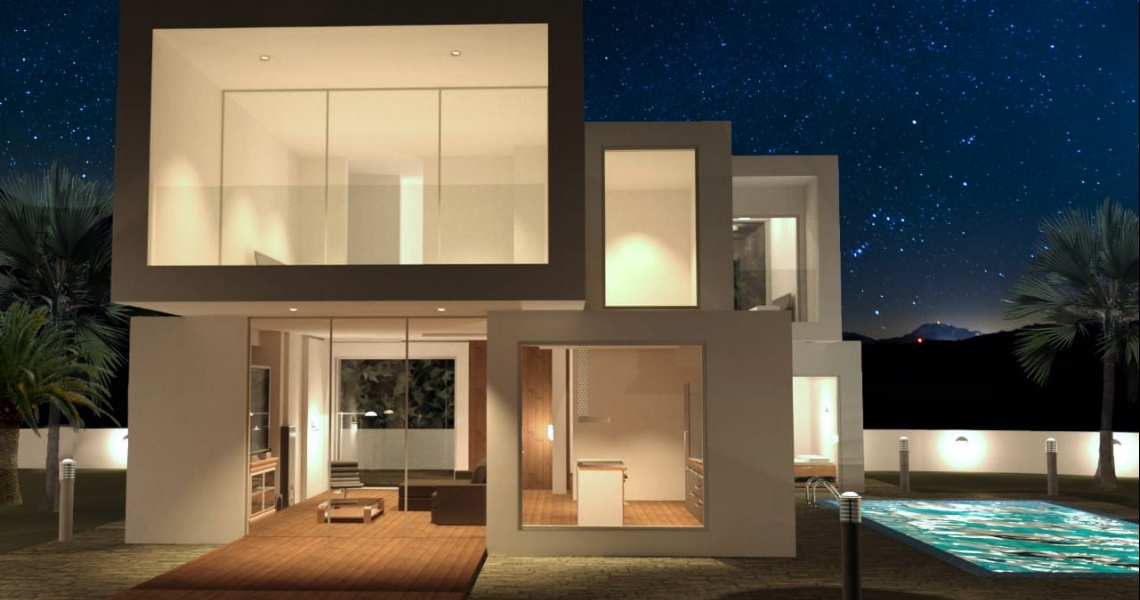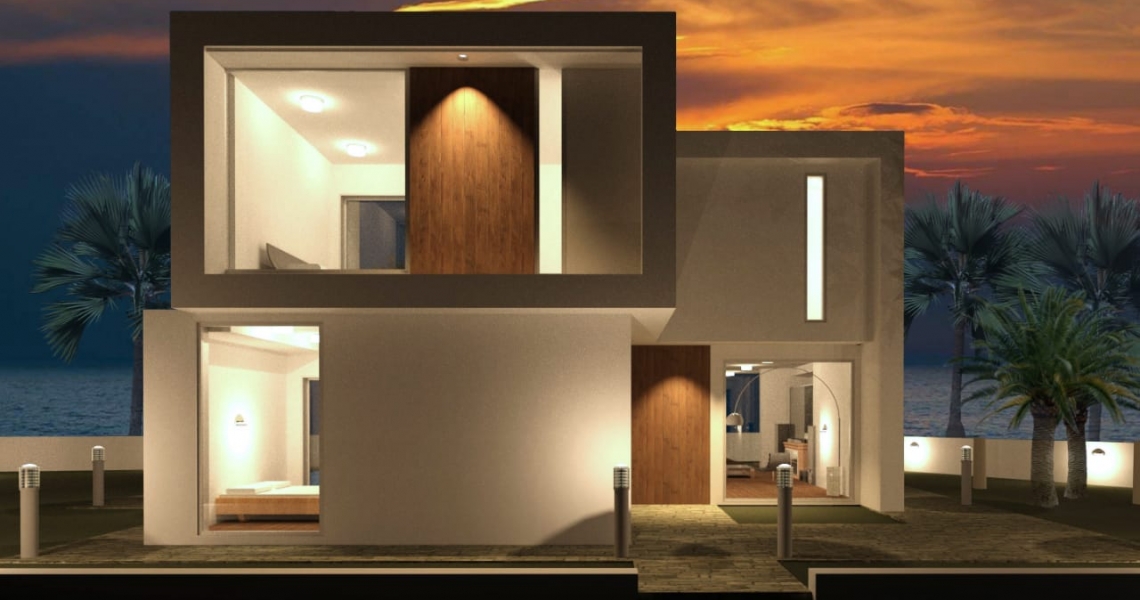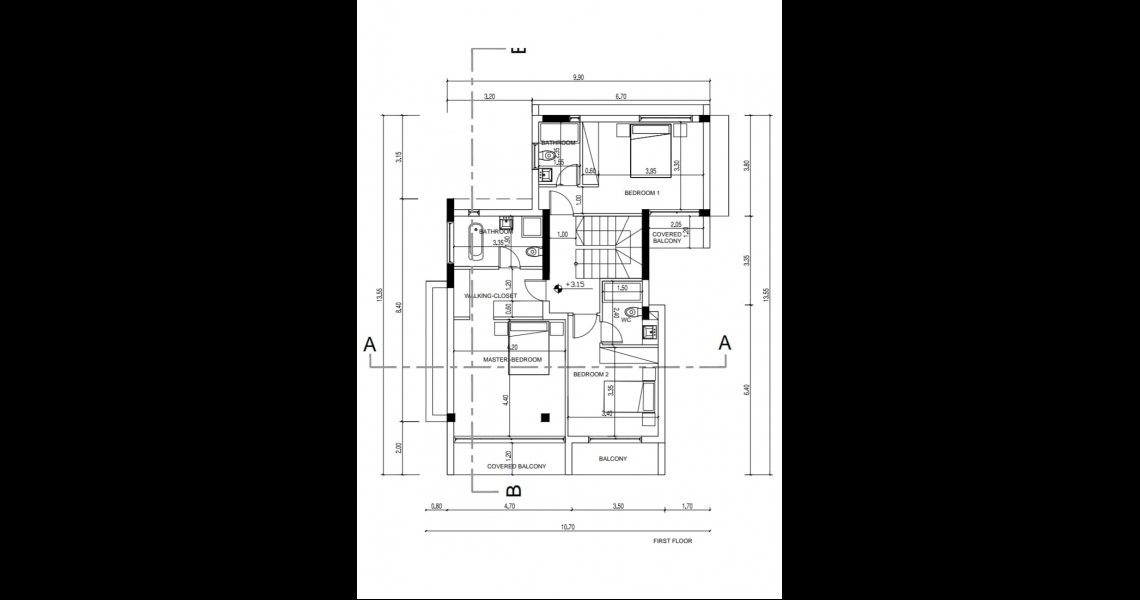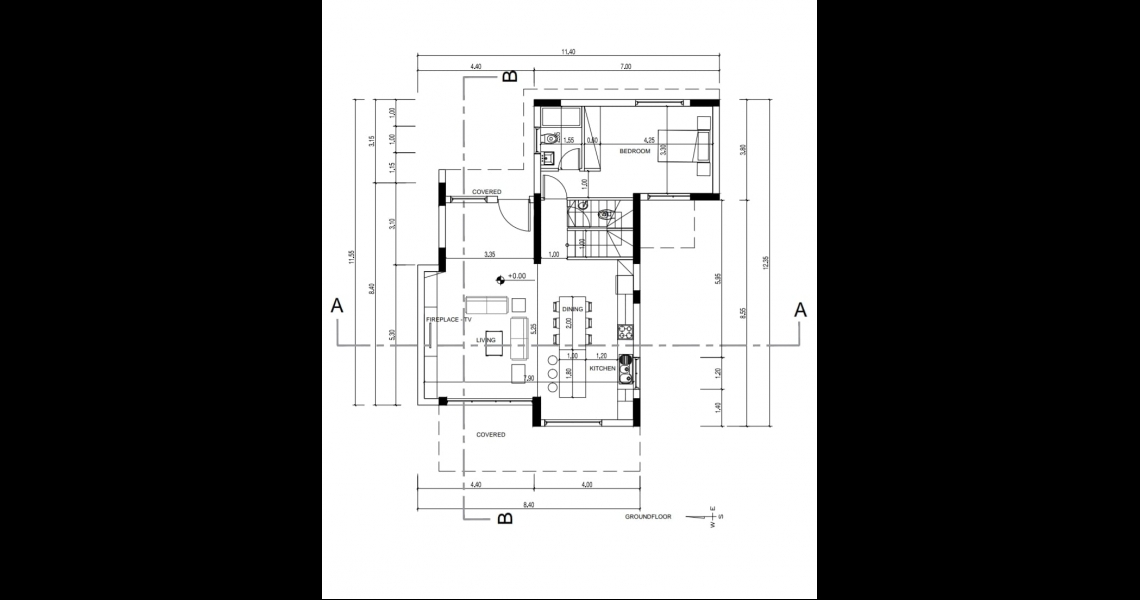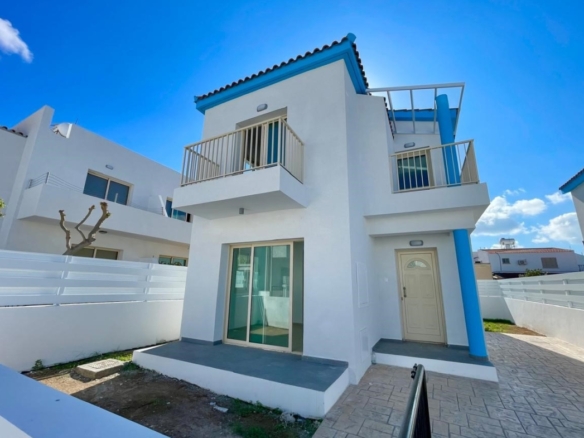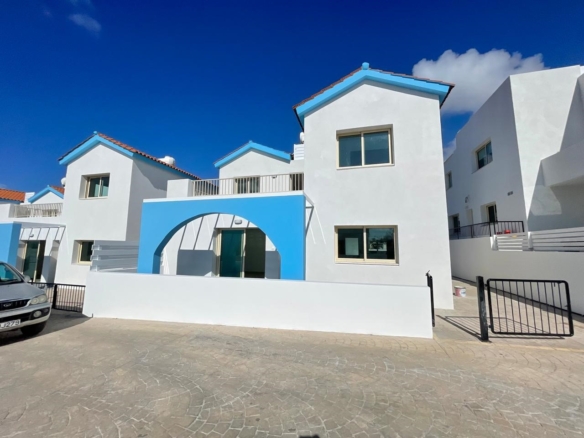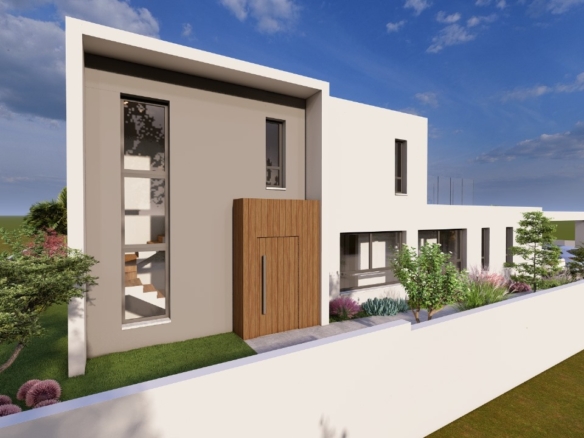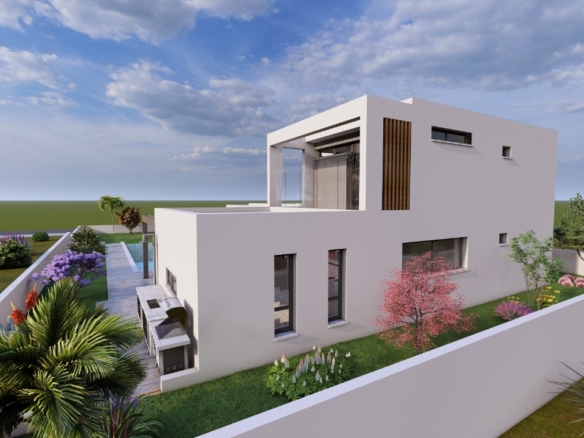Details
- Property ID: OP-V4PGERO_O10
- Price: €650,000
- Property Size: 200 m²
- Price / Sqm: €3250
- Land Area: 900 m²
- Bedrooms: 4
- Bathrooms: 3
- Property Type: House
- Property Status: For Sale
Description
4-Bedroom Sea View Villa with unobstructed and breathtaking views of the sea
* New villa for sale in Geroskipou village of Paphos district in Cyprus *
Cyprus off plan property with TITLE DEEDS
This modern villa with great contemporary design is designed for a plot in the prestigious area of Geroskipou, just 1 minute from the intercity road and 3 minutes from the historical and cultural city of Paphos and to Minthis Hills Golf.
The house is planned to be located on an elevated site, and it is designed in such a way as to provide its residents with the maximum possible view of the magnificent panorama of the surrounding nature and the sea.
The villa is a great place to live, both in terms of its location close to all kinds of amenities, and in terms of its interior decoration, layout and equipment.
The two-storey building has an exceptionally modern aesthetic design with excellent architectural solutions. The house will be built in accordance with high requirements using quality building and finishing materials (solid foundation, walls with thermal insulation, double glazing, quality washbasins, white plumbing fixtures, accessories and faucets).
As for the technical part of home improvement, many modern achievements have been taken in to account while the design process. Pressurized water supply system, solar hot water supply. Provisions for air conditioners and central heating.
All living area is divided into 2 levels and in addition there are super roof terraces.
The interior is planning to be presented in white as a blank paper sheet, where the new owners can immediately start creating their own interior. The white color of the walls and ceilings – is very advantageous solution for any space. It is neutral, visually increases the room’s size, creates the feeling of freshness and tranquility, and it is also serves as excellent background for any furniture and other interior items. Therefore, even the simplest light wood furniture will look here stylish and unusual, being in contrast to the white walls.
On the ground floor there are spacious living room, dining zone with modern kitchen, guest bedroom and toilet. The dining area is joined with the living room and due to this, the space can be released for the bar desk, where you can spend the morning time having a breakfast and study a “news tape” on TV.
The task of harmonizing visually the “good neighborliness” of the combined kitchen and the living room layout is solved with the modern minimalistic facades of the kitchen cabinets, with discarded customary atributs of a kitchenware: carving, toreutic, stained-glass windows, massive hood, even handles. Kitchen facades and a light color apron will tend to “dissolve” against the background of snow-white walls – disguise under their color. The final getting into the goal is – they will make kitchen carbods in style that look close to the furniture intended for a living room.
On the first floor there are sleeping zone with 2 bathrooms and 3 bedrooms with balconies and incredible panoramic views of the surroundings.
On the roof of the house can be arranged a large terrace, decorated with glass railing at the ages. An ideal place to enjoy morning sunrises and evening sunsets. A full kitchen for barbecuing can be installed here as well if the new owner wish.
The 3.5m x 7.00m swimming pool is located on the side of the villa.
Graphic, with clearly defined proportions of lines, the external architecture of the villa is in maximum harmony with the elements of the planning for interior space.Envisioning spacious rooms with numerous windows and chic verandas, the designers did not forget about the exterior finish and suggested adding an elements of wood and the popular masonry that adorned the part of house front facade with a balcony.All external and internal decorations create a unique attractive atmosphere of this designed family house and will create exceptional conditions for living.
This ready-to-build property, with its idyllic central location, is ideal for permanent living, vacations or as an investment opportunity. Gives the chance to make changes before build in accordance with the individual wishes of the new owner.
A house with all necessary drafts and building permission for the private plot of land in prestigious area of Geroskipou village (Paphos district, Cyprus) is offered for sale off plan at a VERY favorable price. The property has title deeds. VAT is not included in the price.
Feel free to contact us directly (telephone Mr. Douglas) for other villa’s features, which are included in the individual specifications attached to the house plans and which are telling us much more about its undoubted advantages.
TITLE DEEDS AVAILABLE FOR THIS PROPERTY.
Address
-
City: Paphos
-
Area: Geroskipou
-
Country: Cyprus
Features
- Bus Routes
- International Airport
- International School of Paphos
- Local Amenities
- Market
- Near Beach
- Restaurants
- Village lifestyle
- Debenhams Superstore
- Expansive views
- General Hospital
- Magnificent Sea Views
- Near Airport
- Near Town
- Sea Views
- Village square
- World class restaurants
- AC
- Balcony
- Bath
- Central Heating
- Ceramic Tiles
- Dining Area
- Disabled Access
- Double Glazing
- En suite Bathroom
- Fitted Bathroom
- Fitted Wardrobes
- Fully Equipped Kitchen
- Internet Access
- Lounge
- Pressurised Water System
- Provision for AC
- Provision for Central Heating
- Provision for Internet
- Quality Finishes
- Shower
- Storage Room
- Telephone
- To Be Agreed
- Wi-fi
- Aphrodite Hills Resort
- Country walks
- Eliea Country Golf Estate
- Fishing Dam
- Minthis Hills Golf course
- Near Golf Course
- Pet friendly
- Private Courtyard
- Village festivals
Schedule a Tour with Doug
Similar Listings
3 Bedroom Family Home, Emba
Paphos, Emba3 bedroom Villa with pool, Emba
Paphos, EmbaVilla with 4 Bedrooms and Magnificent Infinity Pool
Paphos, Secret Valley4-Bedroom Villa with Private Pool in Modern Style
Paphos, Tsada- Mr. Doug

