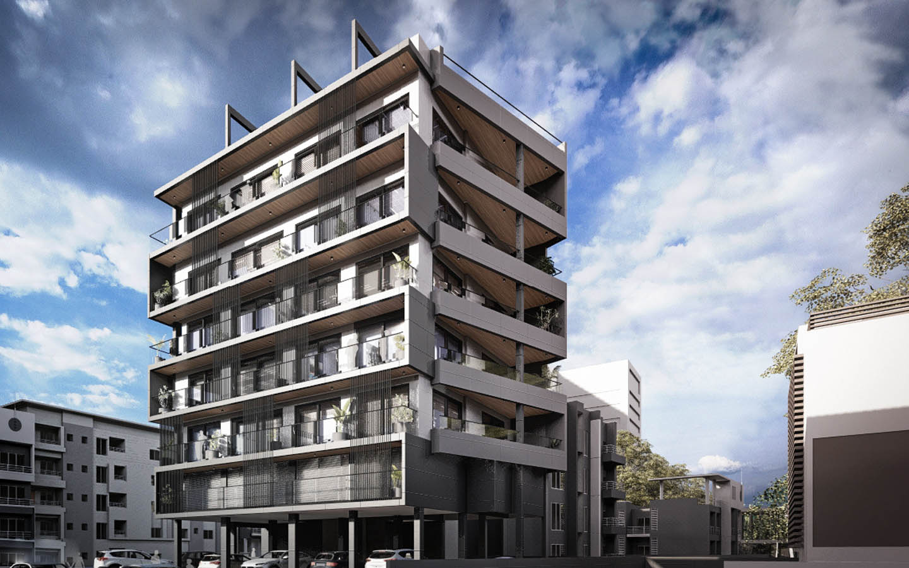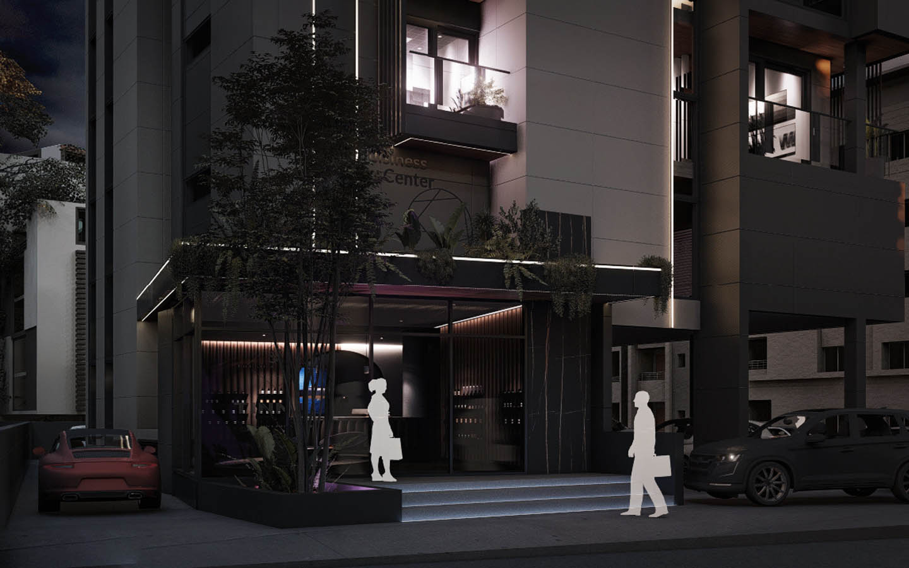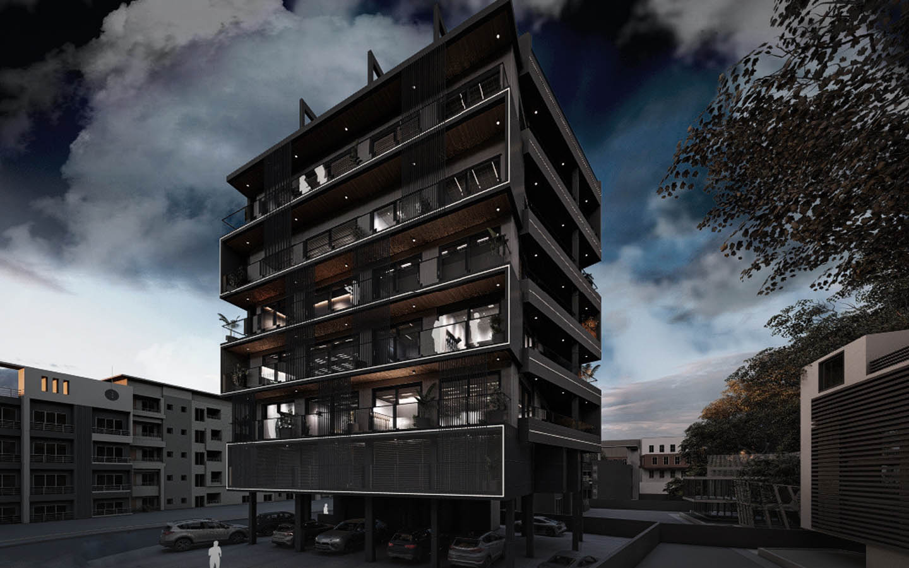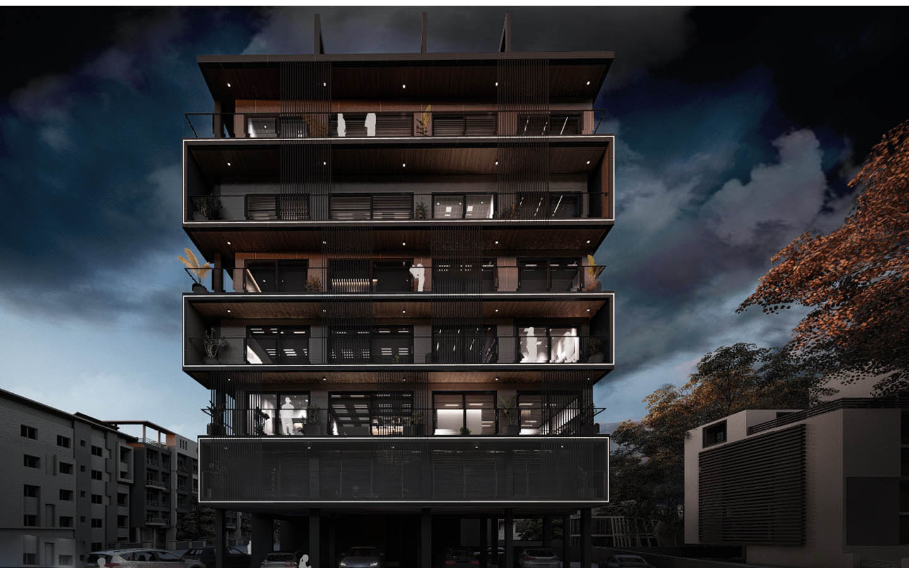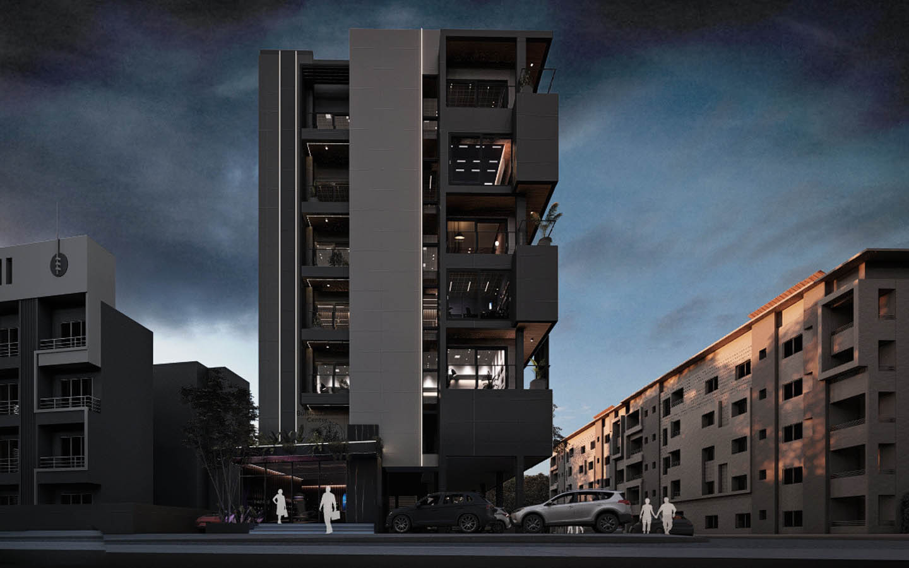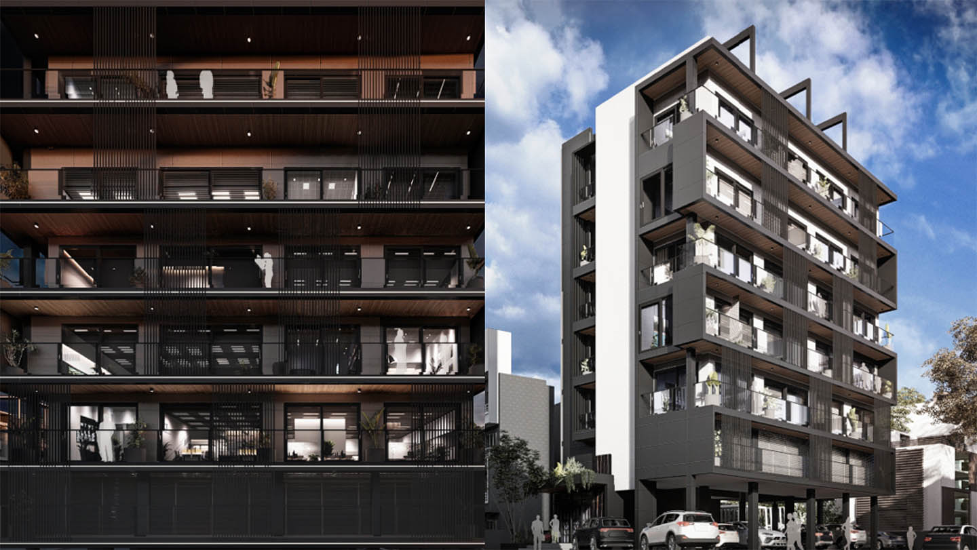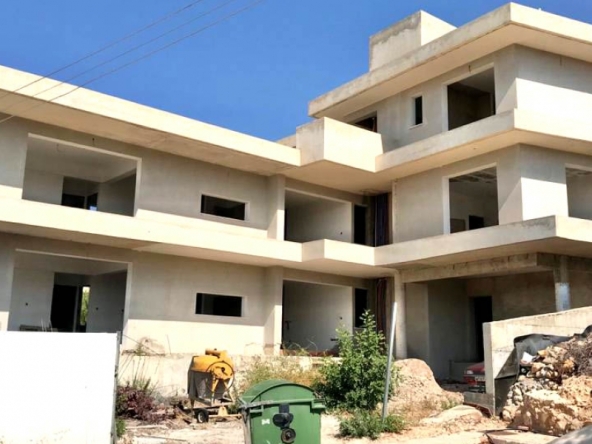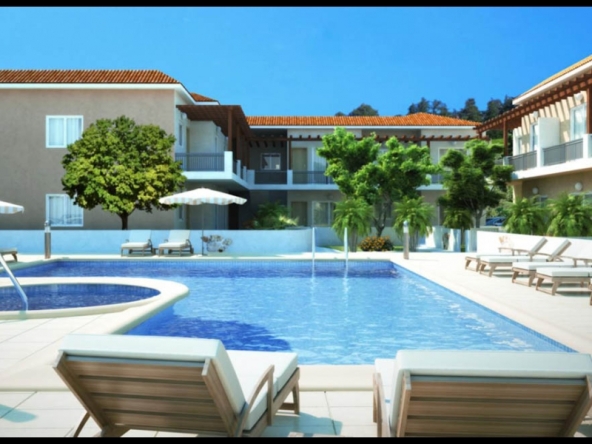Details
- Property ID: OP-C_Li_O11
- Property Size: 975
- Land Area: 975
- Property Type: Commercial Property
- Property Status: For Sale
Description
Commercial Multi-functional Office Project
* Modern polyclinic project in Limassol’s business district, Cyprus *
Cypriot property with Title Deeds, project in permit preparation stage
Located in Limassol’s bustling business hub, this ambitious and unique six-story building project is perfectly designed for housing a modern polyclinic or versatile office spaces. The architectural façade embodies contemporary elegance with large panoramic windows and wooden accents that lend a warm, inviting look, emphasizing prestige and sophistication. Clean lines and dark tones, accentuated with glass and metal elements, give the façade solidity and expressiveness, while vertical decorative features create a dynamic visual rhythm.
GROUND FLOOR: ENTRANCE LOBBY &
MECHANICAL ROOMS
FLOORS 1-5: 5 FLEXIBLE OFFICE SPACES WITH
LUXURY FINISHES X 195 SQM EACH
PARKING: DEDICATED PARKING SPACES FOR
TENANTS & VISITORS
Each floor is equipped with spacious balconies that provide access to fresh air and natural light, making the spaces particularly attractive for extended meetings and moments of rest between work or medical procedures. The effective use of space allows for flexible interior planning, accommodating large medical suites or individual office units.
The high level of interior finishing and the stylish lobby enhance the property’s appeal and prestige for potential tenants or buyers. The building is being designed to meet modern standards and infrastructure needs, making it ready for a variety of commercial uses. The completion of construction is expected in January 2028, providing ample time for strategic planning and operational preparation.
This project is particularly noteworthy for its prime location in Limassol’s business district, surrounded by major company offices, banks, and professional services. This guarantees a steady flow of people, making the building an especially convenient site for a polyclinic or medical center. Nearby Anexartisias Street, renowned for its vibrant shopping and entertainment options, adds to the location’s appeal for employees and visitors alike. The area is also home to cozy cafés and upscale restaurants, offering perfect post-work relaxation spots.
For investors, this building represents an exceptional opportunity. The high-density zoning and Eβ3 classification offer flexibility in usage for both commercial and mixed operations, including office and medical spaces. Adherence to all planning and permit stages instills confidence in the project’s successful completion. Additionally, convenient transport access — close to major roads and public transportation — ensures ease of visitation and work. This project is attractive not only for business purposes but also for investors seeking strategically located assets with high potential for long-term returns.
This commercial property is set in the heart of Limassol’s business center, making it an ideal choice for polyclinics or office space. Completion is expected by January 2028, allowing investors to plan their investments carefully. The property is offered for sale and comes with Title Deeds, ensuring a seamless transfer of ownership after construction is finished.
For full details about the project, contact us directly. Mr. Douglas is available to answer all your questions and provide additional information.
TITLE DEEDS ARE AVAILABLE FOR THIS PROPERTY.
P.S. We offer various commercial opportunities for sale in Limassol and Paphos. We specialize in developing and renovating properties for commercial purposes. Our goal is to provide attractive returns on investment in commercial real estate in Cyprus, taking economic risks into account and based on thorough market analysis and capital appreciation potential.
Address
- City Limassol
- Area Limassol
- Country Cyprus
Features
- Bus Routes
- Cyprus Local & International Banks
- Historical & Cultural Sights
- Local Amenities
- Municipal Beaches
- Restaurants
- Balcony
- Disabled Access
- Double Glazing
- Elevator
- Emergency Lighting
- High Ceilings
- High-Quality Plumbing
- Modern style
- Office
- Pressurised Water System
- Provision for AC
- Provision for Internet
- Quality Finishes
- Shower
- Telephone
- Unfurnished

