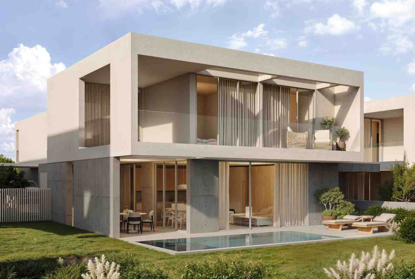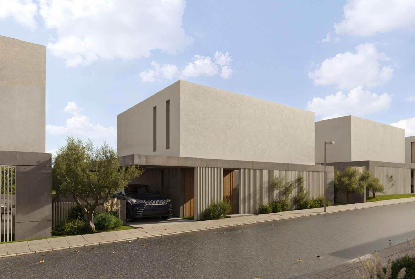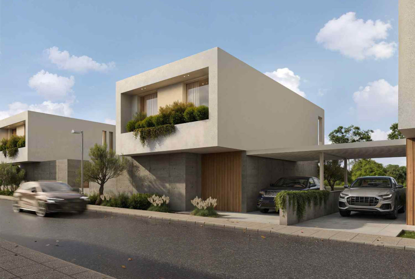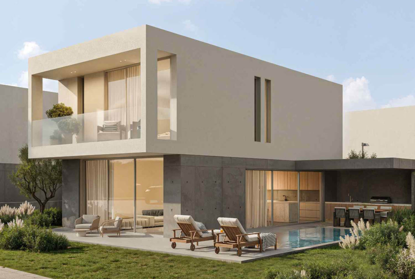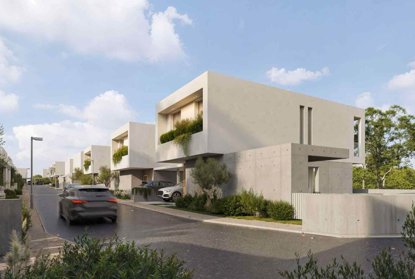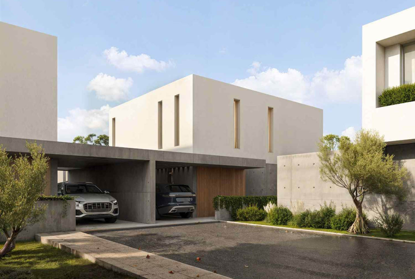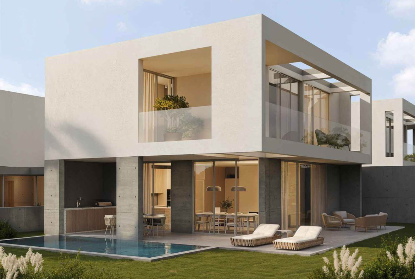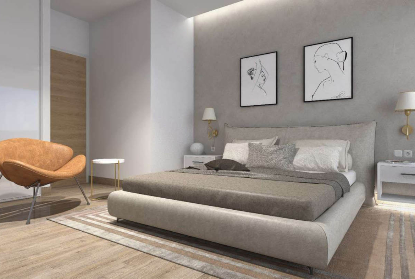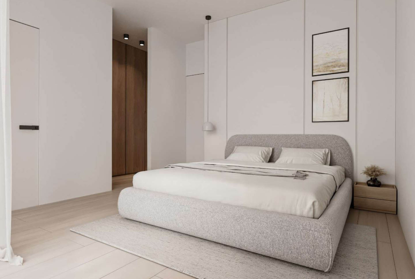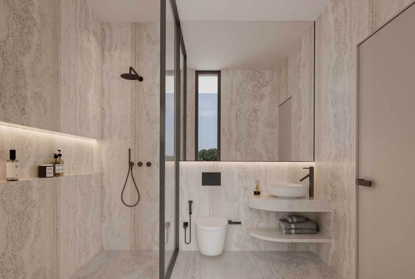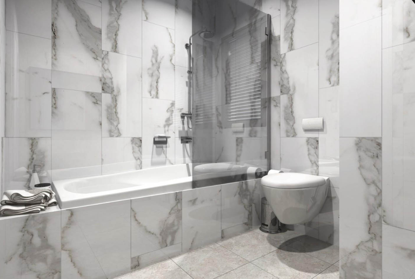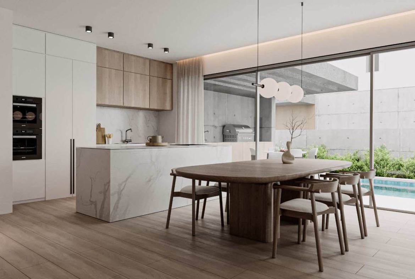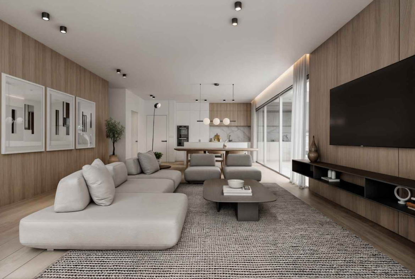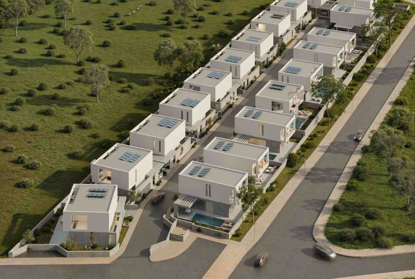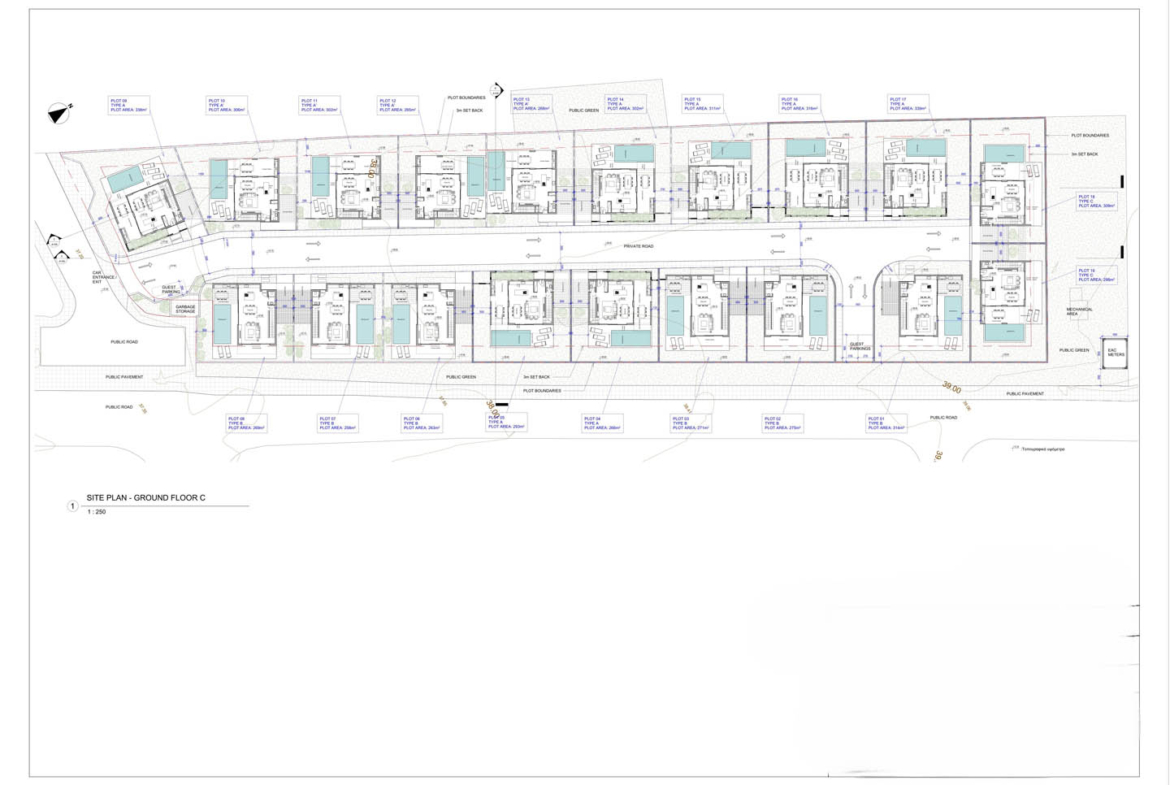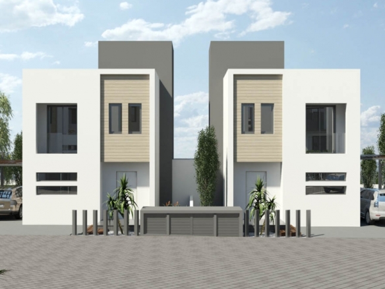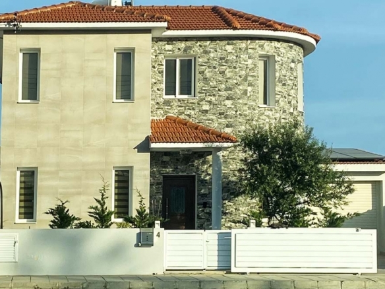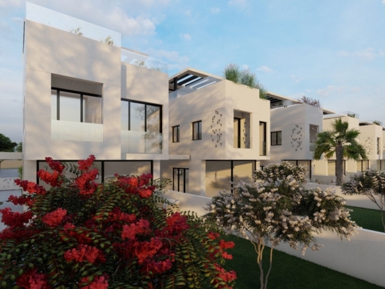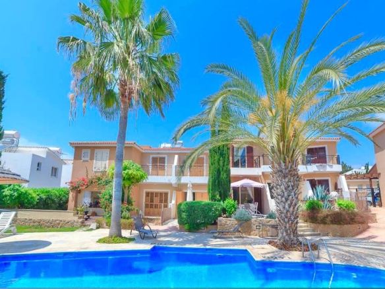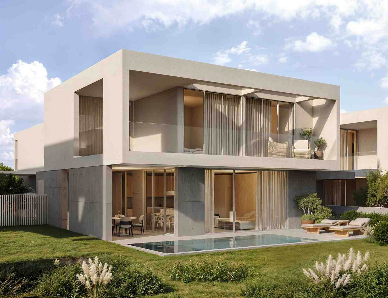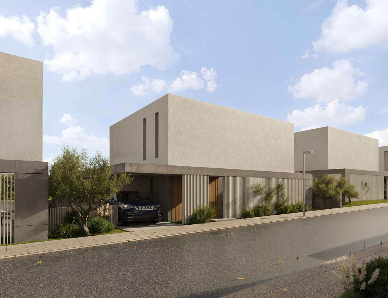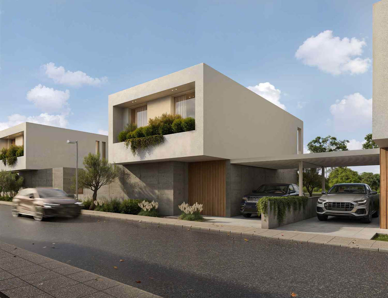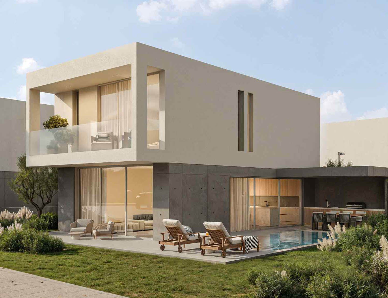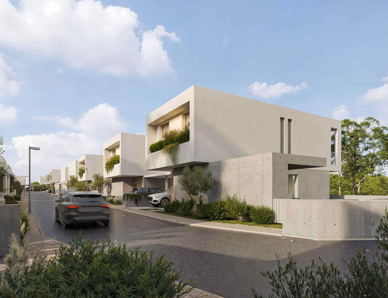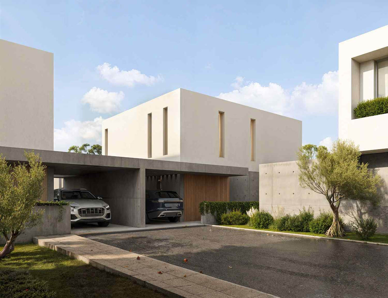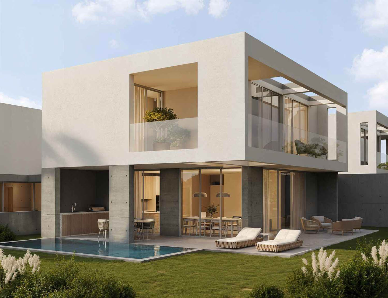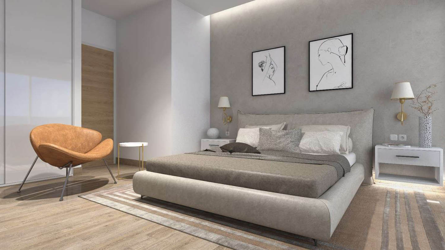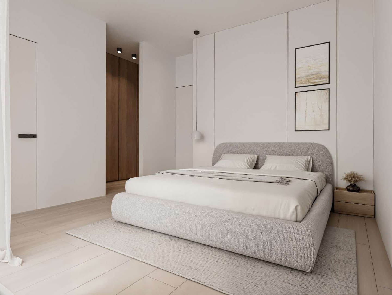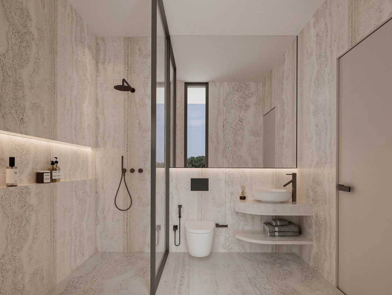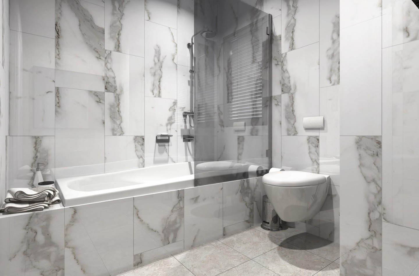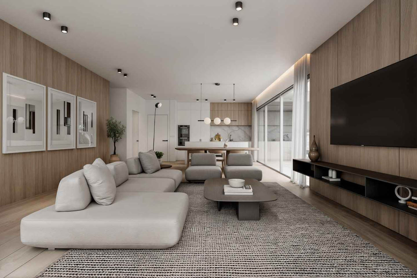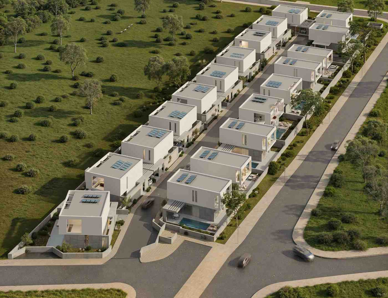Details
- Property ID: OP-V3PGer_O11
- Price: €570,000
- Property Size: 193
- Price / Sqm: €2953,37
- Land Area: 302
- Bedrooms: 3
- Bathrooms: 2
- Property Type: House
- Property Status: For Sale
Description
Contemporary 3-Bedroom Luxury Villa with Private Pool and Garden
* Villa for sale in the village of Geroskipou, Paphos, Cyprus *
Cyprus off-plan property with Title Deeds, construction starting soon!
This is a new collection of contemporary island homes in the picturesque village of Geroskipou, one of the most sought-after areas of Paphos. Just nineteen three-bedroom villas are carefully integrated into a landscape of lush greenery and fresh sea breezes. Life here flows at a calm and beautiful pace: only a few minutes’ drive to Blue Flag sandy beaches, prestigious private schools, shopping centres and golf courses, while Paphos International Airport is just ten minutes away. It is a rare opportunity to own property for sale in the Geroskipou area that combines the tranquility of a residential suburb with all the advantages of a major resort.
The architecture of the project is built on the interplay of clean lines and light. Minimalist white volumes on the upper floors appear to float above a more robust concrete base, while vertical and horizontal openings set the rhythm of the entire street. Cascading greenery beneath the windows softens the geometry of the façades, creating the feeling of a private oasis.
According to the architectural plans, the villas (each with its own exterior design) are lined along a neat, well-lit road, with every residence enjoying its own driveway and private covered parking, sheltered from the sun. In the evening, soft lighting emphasises the texture of the concrete and the warm tones of the wooden details, turning the development into a modern residential boulevard.
The specific villa presented here (Type A) is a detached luxury home on a plot of approximately 302 m². The internal covered area is 145 m², with a total covered area of 193 m². Thoughtfully designed open terraces and patios add around fifty square metres of additional outdoor living space. Along one side of the house runs a private swimming pool with a generous sunbathing terrace, alongside a built-in BBQ area and an outdoor dining zone. It is easy to imagine long al fresco breakfasts, leisurely family lunches and relaxed evenings with friends by the water.
The ground floor is entirely devoted to open-plan living. Through the large sliding glass doors, the living room seamlessly extends onto the terrace, while the garden and pool become a natural continuation of the interior. Inside, the atmosphere is a calm, warm blend of Scandinavian and Mediterranean influences: wide natural-tone floorboards, light-coloured walls, wooden panels in the TV area and a low, soft sofa that invites you to unwind and truly feel at home. Further in lies the dining area with an oval table and light chairs, and just beyond it – the kitchen with an island clad in marble with a striking veining pattern. Sleek cabinet fronts in a mix of white and wood tones conceal all appliances, leaving a pure volume and a strong sense of order.
On this level there is also a guest WC and a practical laundry room – discreet yet essential elements for comfortable everyday living. The layout is carefully considered so that movement through the house feels natural: from the parking area to the entrance, then into the open-plan living zone and further out to the garden and pool.
The upper floor is a private sanctuary. Here you’ll find three bedrooms, where every detail contributes to an atmosphere of tranquillity. The master bedroom is finished in a soft, natural palette: a light grey upholstered headboard, a wide bed, gentle perimeter lighting in the ceiling and warm accents of natural wood. From here there is direct access to an en-suite bathroom and a walk-in wardrobe – a private area perfectly suited for storing all your seasonal belongings. The second bedroom is designed in an almost monochrome beige-and-cream scheme – minimalist, airy, with tall doors of built-in wardrobes.
The bathrooms look as if they have stepped out of an interior design magazine: large-format stone with an elegant texture, recessed niches with LED lighting, a rain shower behind a glass partition, wall-hung basins and sanitary ware with simple yet refined lines. The family bathroom includes a full bathtub finished with marble-effect tiles – an ideal space for evening relaxation.
The technical specification of the villa meets every expectation of a modern luxury home. The project provides for underfloor heating installation and preparation for photovoltaic panels, which will help significantly reduce running costs in the future and make the house more environmentally friendly. High-quality materials and finishes, carefully engineered thermal and sound insulation, advanced window systems and modern engineering all create a feeling of reliability and comfort that is easy to get used to.
The advantages of buying off-plan deserve special mention. By purchasing an off-plan villa, you enter the project at a more attractive starting price compared to completed properties and benefit from potential capital growth as the development nears completion. You also have the opportunity to personalise a range of finishes and interior details to your own taste, while a convenient payment schedule is usually linked to the construction stages. In addition, a brand-new home means up-to-date energy-efficiency standards and modern engineering systems, which help to reduce long-term running costs.
The price of this villa is €570,000 plus 5% VAT. The property qualifies for the accelerated Permanent Residency programme in Cyprus, making this purchase not only aesthetically and emotionally appealing, but also strategically sound. This is more than just a house by the sea – it is a carefully considered investment in a lifestyle where every day begins with light, space and the reassuring feeling that you made the right choice.
Located in the highly desirable village of Geroskipou (Paphos region, Cyprus), this contemporary 3-bedroom villa with private pool, spacious patio and private parking is offered for sale at an attractive price.
The property is off-plan and will be delivered with Title Deeds, ensuring a smooth and secure transfer of ownership upon completion.
Please feel free to contact us directly (ask for Mr. Douglas) for more information about this project, available layouts and finishes, as well as payment terms, and take a confident step towards a new chapter of your life in sunny Paphos, Cyprus.
TITLE DEEDS ARE AVAILABLE FOR THIS PROPERTY.
P.S. The project offers 3 villa designs:
Type A – Covered Area: 145 sq.m. Price €570,000 + 5% VAT
Type B – Covered Area: 156 sq.m. Price €575,000 + 5% VAT
Type C – Covered Area: 145 sq.m. Price €619,000 + 5% VAT
Address
-
City: Paphos
-
Area: Geroskipou
-
Country: Cyprus
Features
- Bus Routes
- Cyprus Local & International Banks
- Historical & Cultural Sights
- International Airport
- International and Local schools
- Local Amenities
- Municipal Beaches
- Near Beach
- Private Hospital & Pharmacy
- Private School
- Restaurants
- SPA Salons
- Sports Facilities
- Supermakets/Fruiteria
- Village lifestyle
- BBQ
- Covered Veranda
- Gated Residence
- Landscaped Garden
- Modern Architecture
- Optional Swimming Pool
- Private Parking
- AC
- Ceramic Tiles
- Disabled Access
- Double Glazing
- En suite Bathroom
- Fitted Bathroom
- Fitted Wardrobes
- High-Quality Plumbing
- Modern style
- Provision for Central Heating
- Provision for Internet
- Quality Finishes
- Quality kitchen worktops
- Shower
- Telephone
- Tile Floor
- To Be Agreed
- Toilet
- Unfurnished
- Country Lifestyle
- Country walks
- Fishing Dam
- Health Spa nearby
- Near Golf Course
- Pet friendly
- Private Courtyard
- Seafront walks
- Village festivals
Schedule a Tour with Doug
Similar Listings
3-Bedroom ultramodern house in Konia, Paphos
Paphos, Konia4-Bedroom detached villa with swimming pool in Pervolia
Larnaca, PervoliaThree-bedroom luxury villa in popular upscale location, Limassol
Limassol, Agios Athanasios - SfalagiotisaTombs of Kings 2-Bedroom house on gorgeous complex
Paphos, Tombs of Kings Area- Mr. Doug

