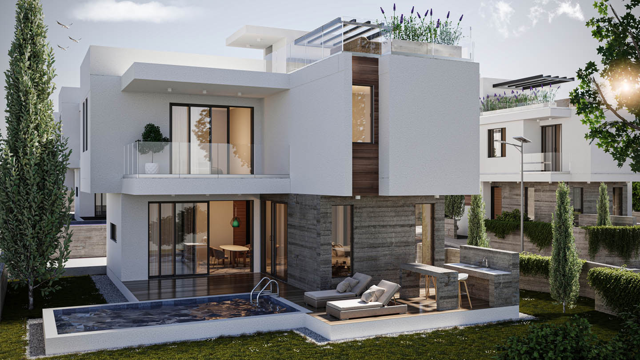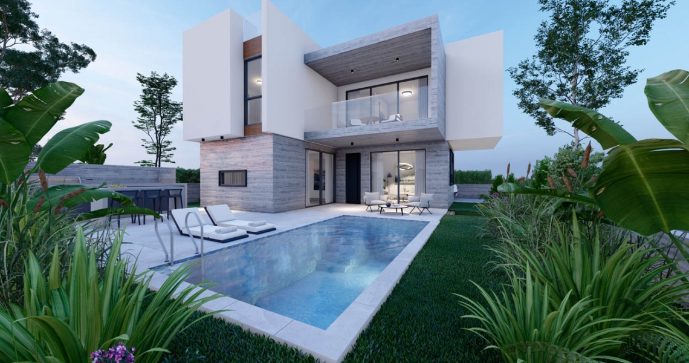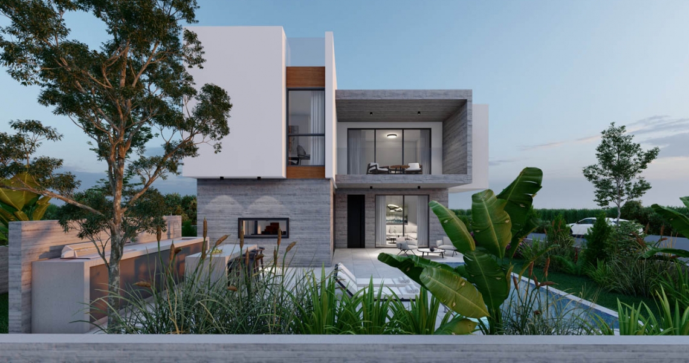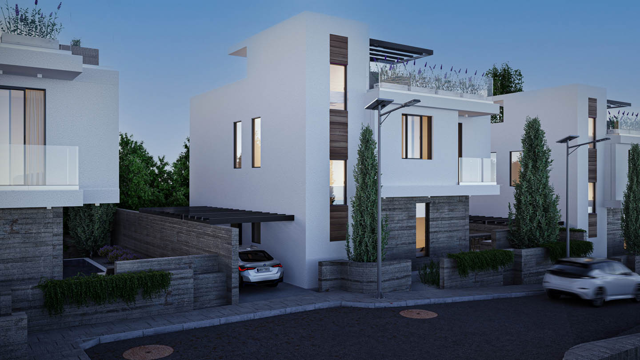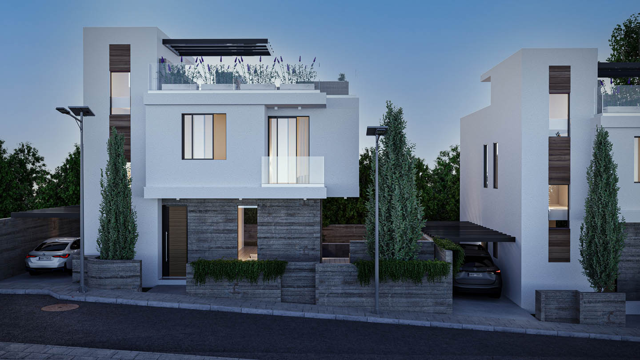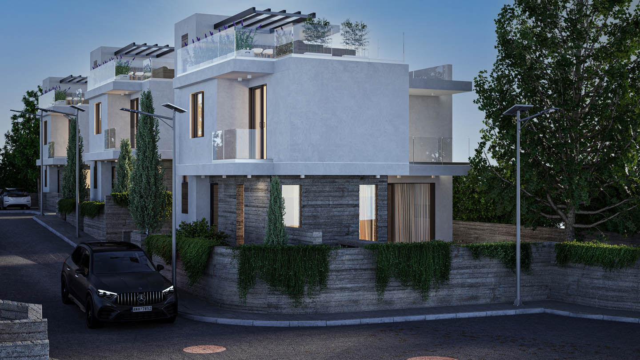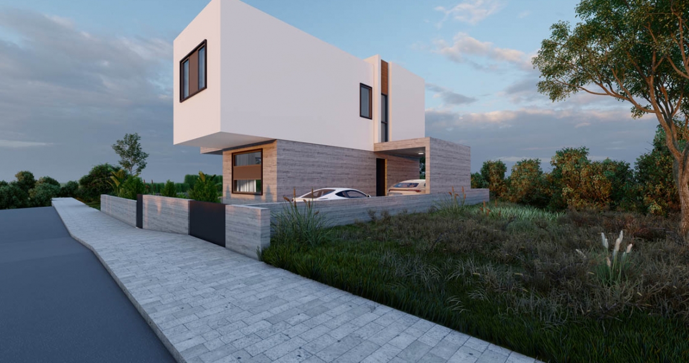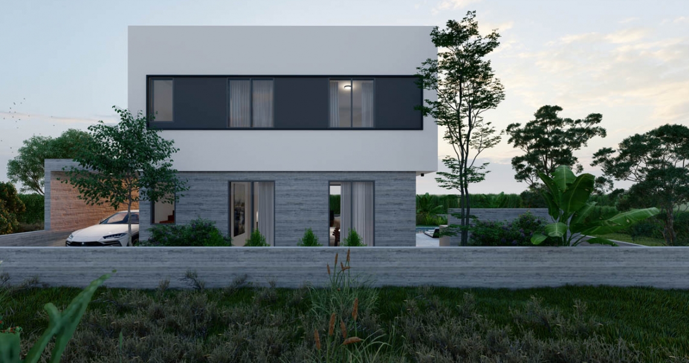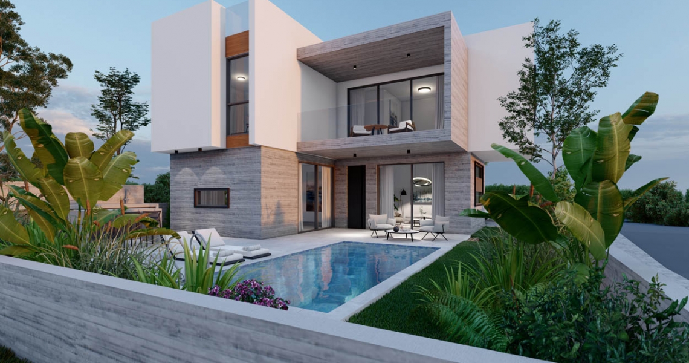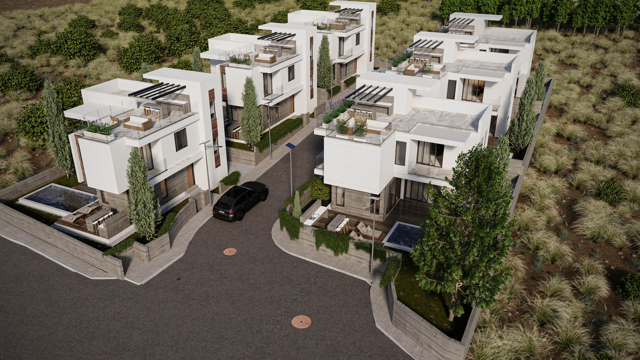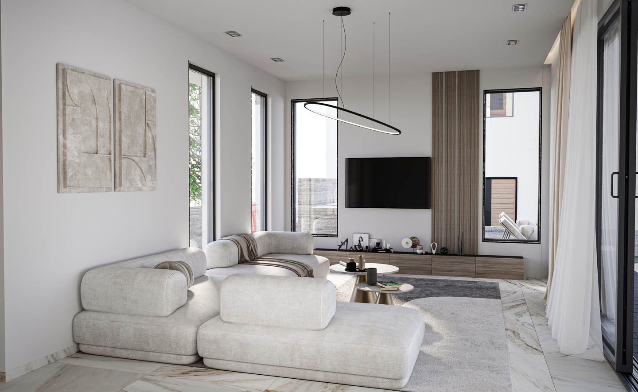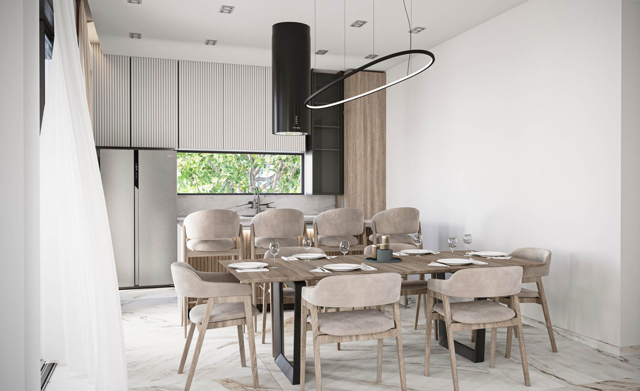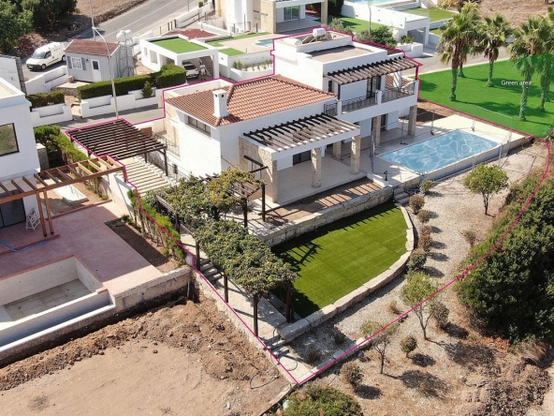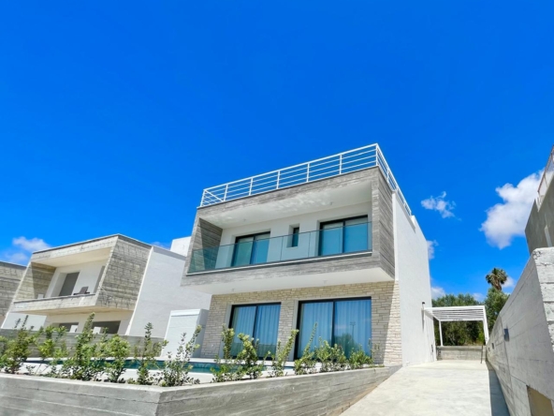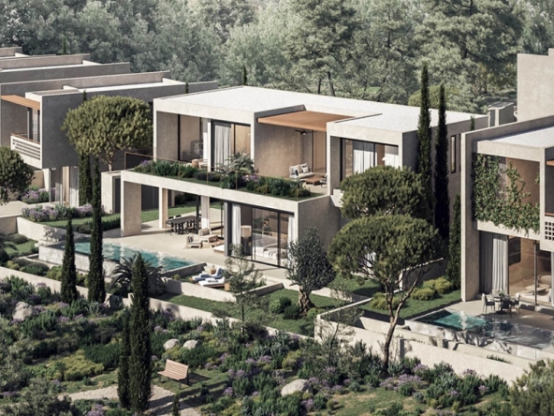Exclusive new three bedroom villa in popular established location | Property ID:UC_V3PK_O08
Details
- Property ID: UC_V3PK_O08
- Price: €530,000
- Property Size: 200 m²
- Price / Sqm: €2650
- Land Area: 261 m²
- Bedrooms: 3
- Bathrooms: 3
- Property Type: House
- Property Status: For Sale
Description
Exclusive new three-bedroom villa in popular established location
* New house for sale in Konia village near Paphos, Cyprus*
Cyprus property with TITLE DEEDS, currently under construction!
This superb three bedroom detached villa in an exclusive new development in the Konia village of Paphos region. The area offers many urban amenities. A couple of minutes’ drive to the municipal blue flag beaches. Only 10 minutes’ drive to Paphos city center and seafront, International School and 15 minutes to Paphos International Airport via an easily accessible highway, that links all major cities in Cyprus.
The project consists of six three-bedroom villas and has the unique advantage of being close to a large green area that seamlessly connects to the communal countryside environment. This exceptional feature gives residents access to a range of recreational facilities including a tennis court, basketball court and playground. With these amenities just a few steps away, residents can engage in outdoor activities without leaving their own neighborhood.
Each Villa is designed with the trends of modern architecture in mind with its characteristic finishes.
Paphos is a resort area with many local and tourist attractions. It is especially famous for its sandy beaches, and a variety of water attractions and water sports. There are excellent restaurants, bars and places for entertainment, including children’s ones. It is not far away from the International Airport on the East and Coral Bay Beach Resort from the West side.
At the entrance to the villa there is a private parking, which has easy access from road.
Architects and graphic artists had worked together on the project in order to make it easier for the future owners to understand how their property will be looking from the outside and what kind of environment can be created in order to decorate the internal spaces.
Special attention was paid by the designers to the layout that allocates several zones of the living room, convenient for relaxing family members and the dining area intending to accommodate numerous guests. Also comfortably was allocated spacious kitchen, bedrooms of owners and guest rooms, a few bathrooms.
Carefully selecting the color gamut and materials, furniture and accessories, designers entered exclusive items, which turned the interior into a unique art object. A decent place has been found for individual furniture. Some items belong to different styles, but served as the starting point for the planning solutions, determine the color palette, and final choice of accessories.
And it is not surprising that each room is distinguished by an individual color and a unique author’s decor. Natural theme presented by wood, embossed patterns and shapes against the background of monochrome walls give individual brightness and charm to interiors.
The whole project has been designed to provide maximum functionality, comfort and convenience. No matter how interior trends change, those new modern houses are always will be filled with warmth, as they have a lot of natural finishing materials, pleasant colors and soft cozy furniture.
The interior of each villa additionally features an open-plan kitchen, with a stylish dining area and a separate large living area leading to the huge covered veranda overlooking a landscaped garden with swimming pool.
On the second floor, there is a huge master bedroom with its own bathroom, two other spacious double bedrooms and a luxurious family bathroom. Bathrooms are decorated with quality ceramic tiles, luxury fittings and fixtures.
The spaciousness is created by high ceilings, bright interiors and large windows (double glazed), and huge patio doors open onto large verandas. Additional landscapes of the surrounding area, mountains and sea can be enjoyed from the rooftop terrace.
The idyllic location, stunning views and modern, quality finishes make this stylish and exclusive home ideal for permanent residency, holiday or rental.
This new three-bedroom house under construction in Konia village near Paphos (Cyprus) with magnificent views is available for sale at very good price. The property has title deeds in order to be transferred on to the new owner’s name upon purchasing.
Feel free to contact us directly (telephone Mr. Douglas) for other state-of-the-art features (Smart Home Electrical provision), which are included in the specifications attached to the house plans and which are telling us much more about its undoubted advantages.
TITLE DEEDS AVAILABLE FOR THIS PROPERTY.
P.S. VRV system and underfloor heating included in the price.
Address
- City Paphos
- Area Konia
- Country Cyprus
Features
- Covered Veranda
- Feature windows
- Gated Residence
- Landscaped Garden
- Panoramic Views
- Private Garden
- Private Parking
- Swimming Pool
- AC
- Balcony
- Bath
- Ceramic Tiles
- Dining Area
- Disabled Access
- Double Glazing
- Electric underfloor heating
- En suite Bathroom
- Fitted Bathroom
- Fitted Wardrobes
- High Ceilings
- Lounge
- Pressurised Water System
- Provision for AC
- Provision for Central Heating
- Provision for Internet
- Quality Finishes
- Shower
- Telephone
- Terrace
- To Be Agreed
- Unfurnished
- Wi-fi
- Country walks
- Minthis Hills Golf course
- Near Golf Course
- Pet friendly
- Private Courtyard
- Seafront walks
- Village festivals

