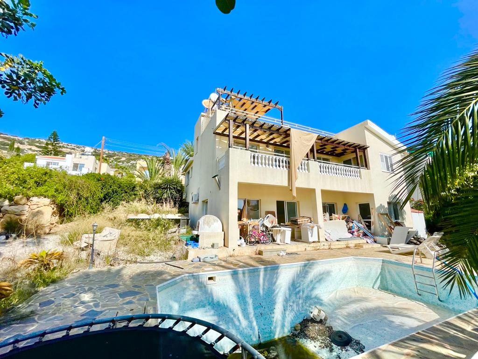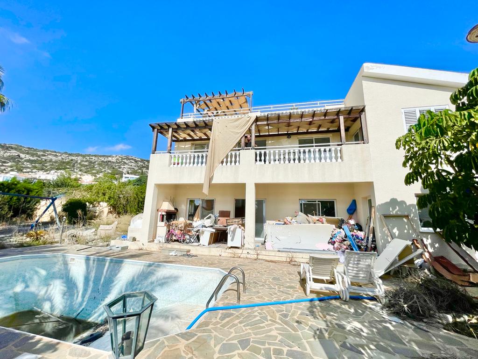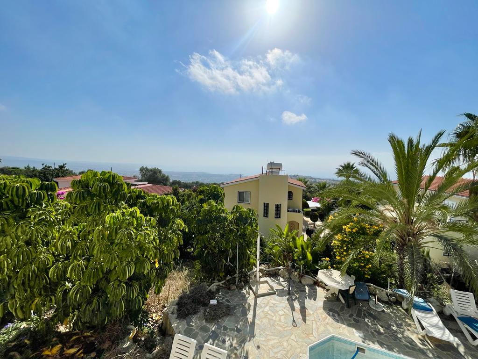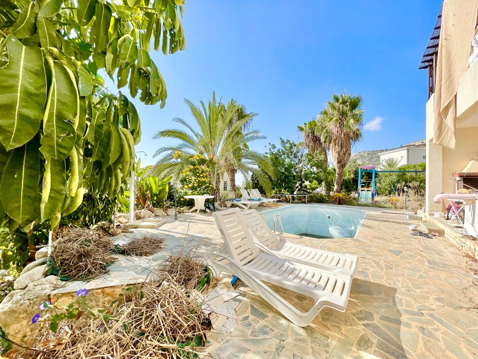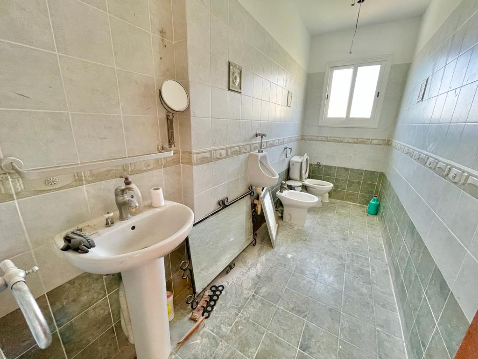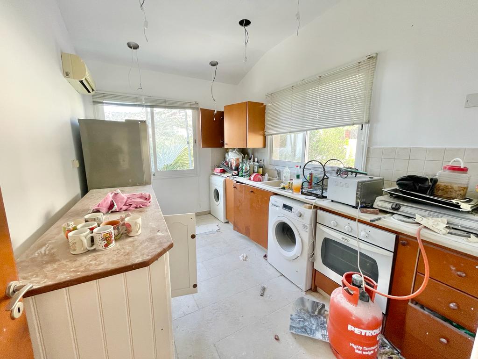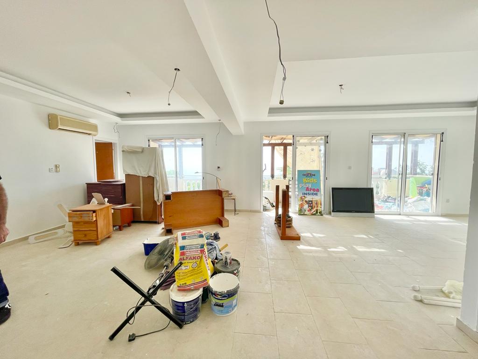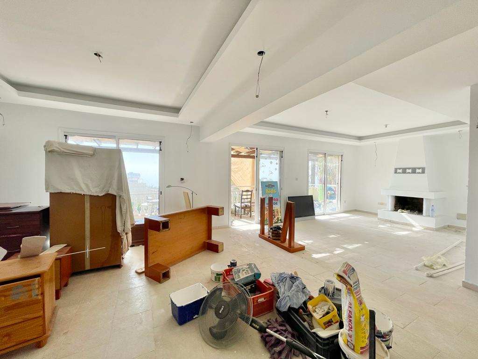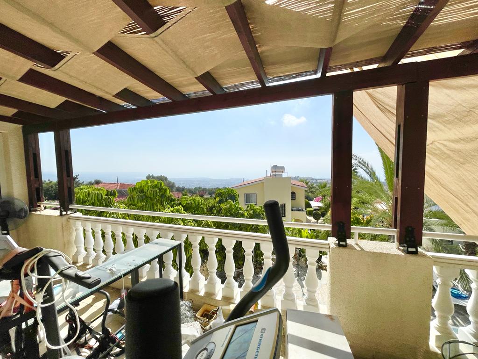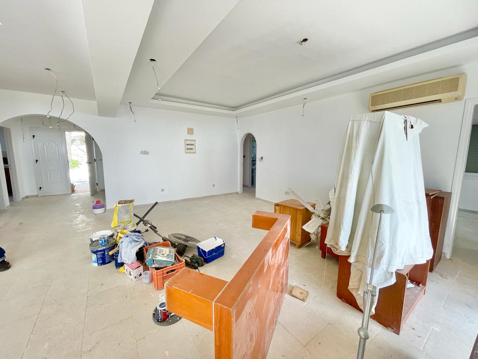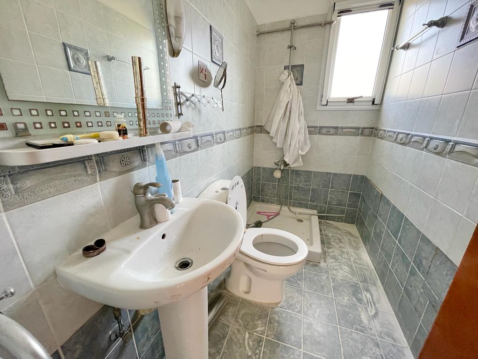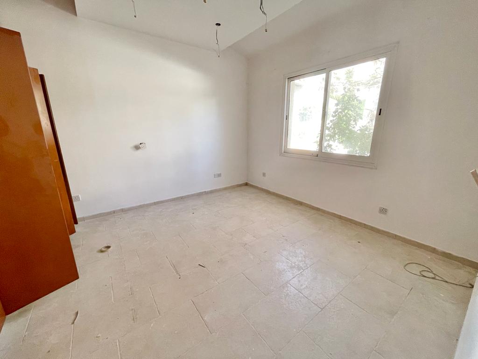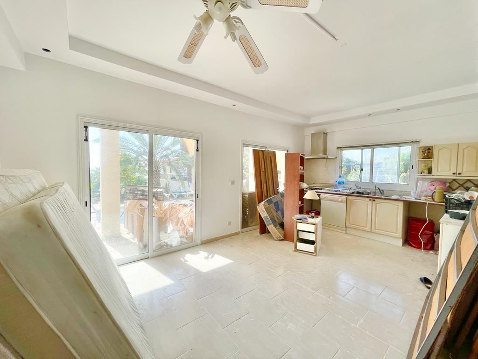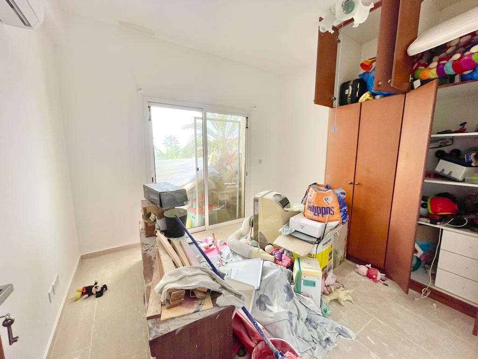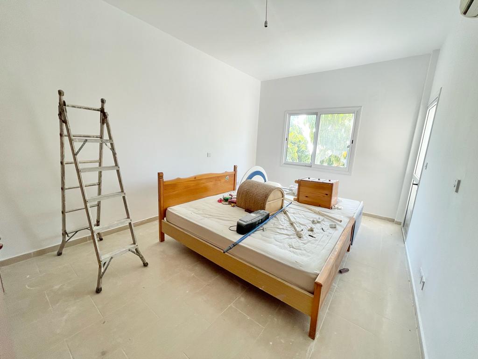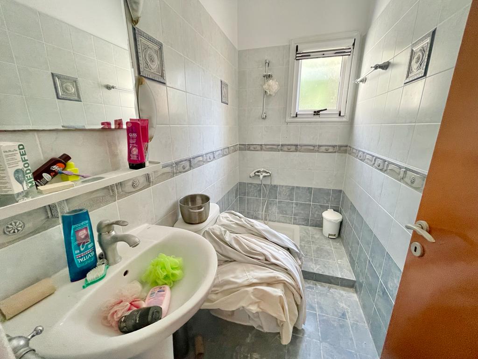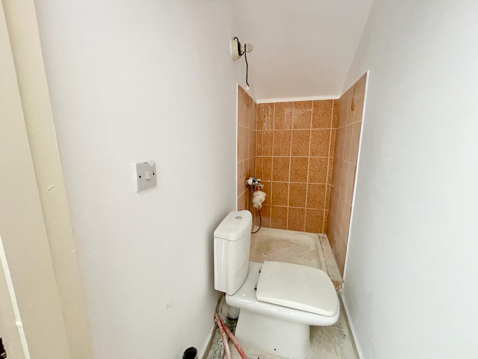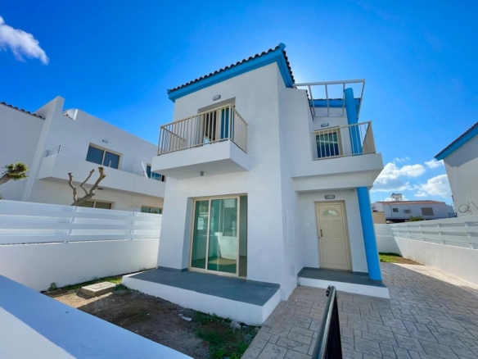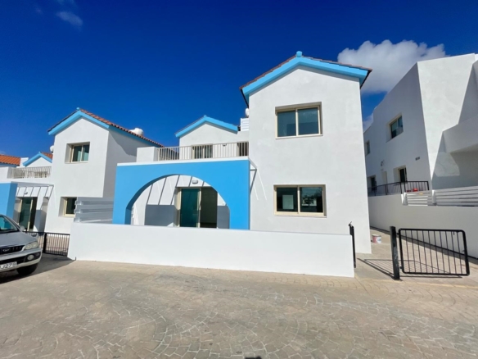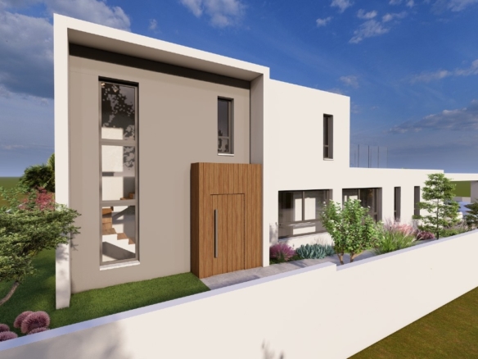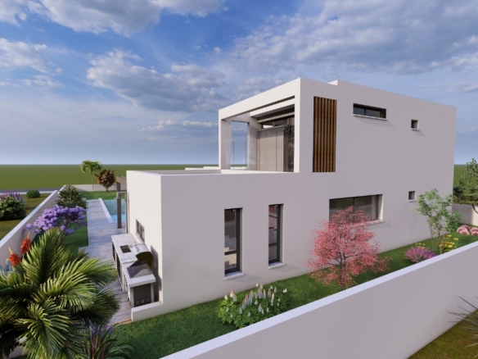Gorgeous Cyprus 5-Bedroom Detached Villa in Peyia, Paphos | Property ID:V5PP_O11-25
- €470,000
- €470,000
Details
- Property ID: V5PP_O11-25
- Price: €470,000
- Property Size: 200 m²
- Price / Sqm: €2350
- Land Area: 830 m²
- Bedrooms: 5
- Bathrooms: 4
- Year Built: 2016
- Property Type: House
- Property Status: For Sale
Description
Gorgeous Cyprus 5-Bedroom Detached Villa
* Key ready villa for sale in Peyia village of Paphos region, Cyprus *
Cyprus property with TITLE DEEDS, ready to move in!
Overlooking the sea and mountains. Super views!
A magnificent Cyprus villa located on its own large plot of land with an area of 830 square meters, overlooking the sea and green natural landscapes. The property designed in a modern style with elements of modern classics. The plot for this residency is located a short walk from the central square of the village of Peyia.
A suburban settlement area with a calm atmosphere, skillfully combines classical and traditional styles in architecture and offers modern, comfortable living conditions, having a full-fledged infrastructure built all around (including municipal and commercial).
Paying tribute to the nature – this residential area is harmoniously integrated into the natural environment with a hilly terrain. Towering above the coastal resort of Coral bay, the territory provides the opportunity to fully enjoy the views, fresh air, listen to the silence and singing of birds, while being above the central part of the village the place allow to enjoy the benefits of nowadays achievements.
Outside villa, in the courtyard, there is a private swimming pool, a barbecue area, eating and relaxation areas, as well as parking zone. A private garden was organized in the free areas around the villa.
Excellent recreation zone will be found on the first floor on the balconies which have accesses from the bedrooms, and the most pleasant place of attraction may become the veranda on the roof.
Despite the fact that from the side of the road and the front entrance the house looks like a two-story house, the villa has three levels. The architectural decision to “hide” most of the property was dictated by the landscape. On the north side, the villa is decorated with a well-kept garden and a paved path with steps to the terrace lead to the pool are. A sun protective canopy emphasizes the front door covering the threshold with wide steps.
The huge living room with dining zone are located on the south side and connected by arched openings. Here you will get a spacious and bright space for the whole family. At the same time, a large kitchen is adjoined to this union from the north side, which did not become a full-fledged part of the living room, and remaining almost like separate, due to the charming arch. The suite and guest toilet made fully isolated.
The relatively narrow staircase is connecting the floor levels and was made as airy as possible. The architects compensated for the massiveness of its base with light steps, and the side flight of stairs was made of a number of elegant balusters. On the first floor, there is a sleeping area for the whole family and guests, represented by 3 isolated suites with private bathrooms and family bedroom next to separate bathroom.
Along with the modern technical equipment of the villa, which makes it possible to install modern plumbing, air conditioning, a water supply and heating system from solar panels, the house has an excellent storage system, built-in wardrobes where you can store or hide most things in use.
Cabinets that reach the ceiling further stretch the space upward, visually increasing the volume of the room. And the sliding patio doors leading to the balcony provide a connection between the internal space and outside nature. The wonderful landscaping views of the surrounding areas immersed in the greenery of trees growing around with the blue edge of the sea on the horizon.
The villa is offered unfurnished and has some “imperfections”, but one way or another, the interior design of this house begins with a snow-white color scheme. Imagine the “calmness and serenity” of the surrounding nature in color. Most likely, you will imagine white cumulus clouds in the blue sky, caps of waves, sun glare on the water, golden sand and palm trees – those are the basic tones, that you can use in the design of your future interior. Also, the blue, coral tones and green may be appropriate in such interior, which will ensure the complete interaction of the interior with the exterior, where the pool is represented in blue, the tiles on the roof and covered veranda are in coral color, and the garden is in mainly in green. You can “transfer” these colors into your new interior yourself.
However, the most important thing about this villa is that this house remains a place for quiet evenings and moments when the owners can tune in to their own wavelength, sitting on the shady veranda to contemplate sunsets or they can occupy a sofa near the fireplace and watch their favorite channels.
The architectural design of this villa is based on the idea of allowing the owners to enjoy the surrounding beauty of the sea and green landscapes that can be seen from any point of the property.
The property plot is successfully configured, so that it allowed the architects to design large panoramic windows in the house and place their facades on the sunny side. This way it allow the light to penetrate into the far corners of the rooms, and decorate the surfaces of interior with patterns or shades created by the sun during its daily path from east to west.
This property, with its two-tier ceilings, comfortable layout, bright interior and advantageous location near the tourist area with beaches, has high investment potential. Ideal for permanent residence with family, holidays or as a long-term rental income opportunity.
The villa is located on a separate plot in Peyia village near Paphos (Cyprus) and represent a nice private estate but need some of renovation work (the amount of approximately 60,000 Euros), and therefore is offered for sale at a VERY favorable price.
The property has title deeds in order to transfer the ownership to the new owner upon purchasing.
Feel free to contact us directly (telephone Mr. Douglas) for other features and undoubted advantages of such a nice property.
TITLE DEEDS AVAILABLE FOR THIS PROPERTY.
*Ready to move in!
Address
-
City: Paphos
-
Area: Pegeia
-
Country: Cyprus
Features
- Bus Routes
- Cyprus Local & International Banks
- Historical & Cultural Sights
- International Airport
- Local Amenities
- Local schools
- Municipal Beaches
- Municipal center
- Near Beach
- Private School
- Restaurants
- SPA Salons
- Classic Architecture
- Covered Veranda
- Gated Residence
- Panoramic Views
- Pergola
- Private Parking
- Private Storage Room
- Roof Terrace
- Swimming Pool
- Balcony
- Bath
- Dining Area
- Disabled Access
- Double Glazing
- En suite Bathroom
- Fireplace
- Fitted Bathroom
- Fitted Wardrobes
- Internet Access
- Pressurised Water System
- Provision for AC
- Provision for Central Heating
- Provision for Internet
- Shower
- Terrace
- Tile Floor
- Toilet
- Unfurnished
- Business opportunity
- Country Lifestyle
- Country walks
- Health Spa nearby
- Near Golf Course
- Pet friendly
- Private Courtyard
- Seafront walks
- Village festivals
Schedule a Tour with Doug
Similar Listings
3 Bedroom Family Home, Emba
Paphos, Emba3 bedroom Villa with pool, Emba
Paphos, EmbaVilla with 4 Bedrooms and Magnificent Infinity Pool
Paphos, Secret Valley4-Bedroom Villa with Private Pool in Modern Style
Paphos, Tsada- Mr. Doug

