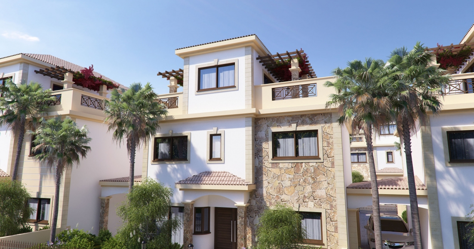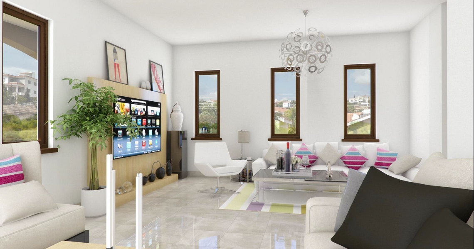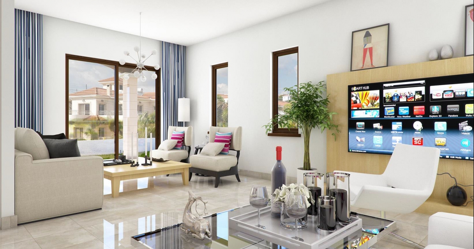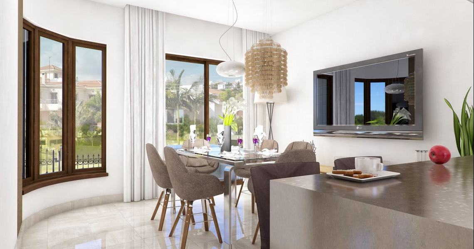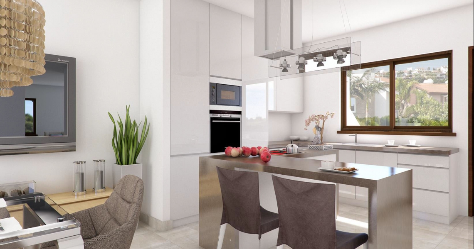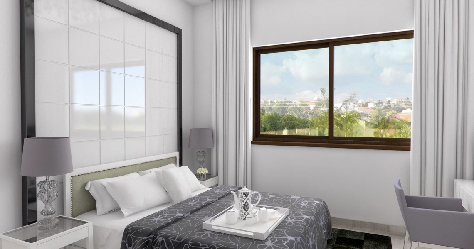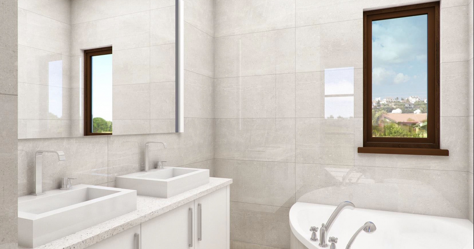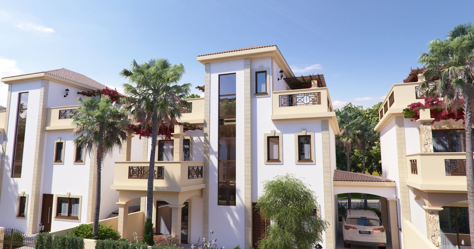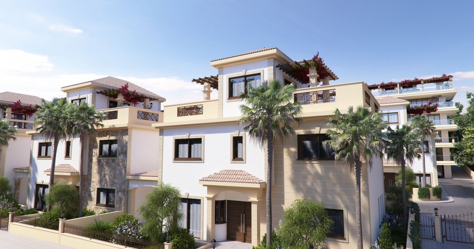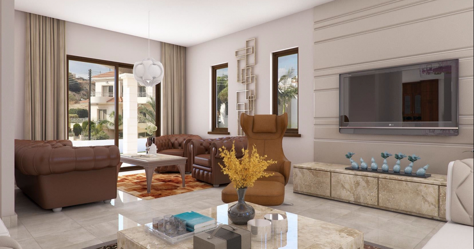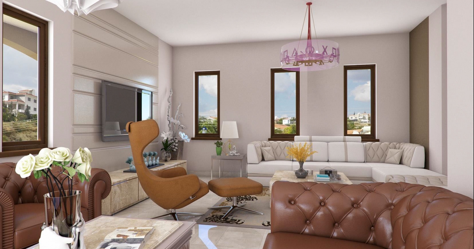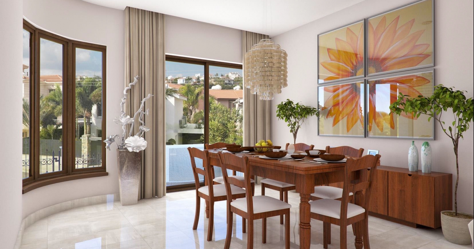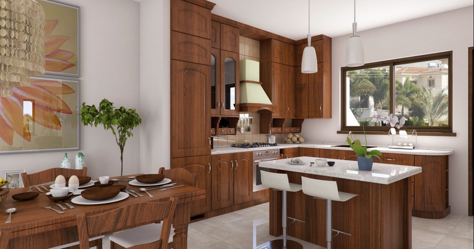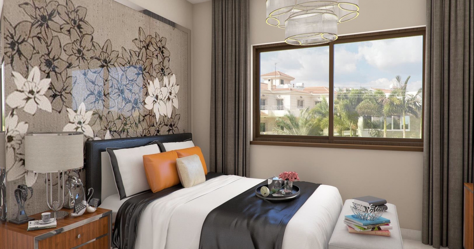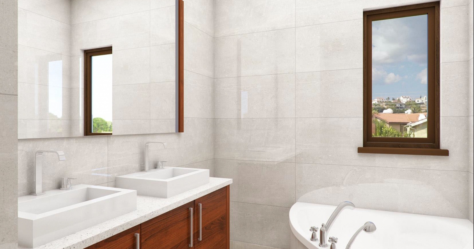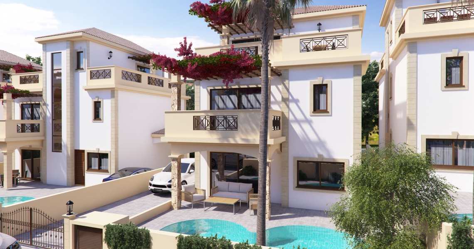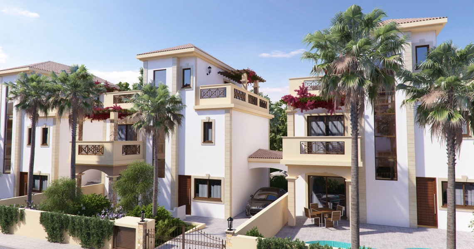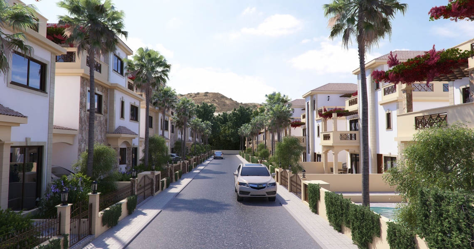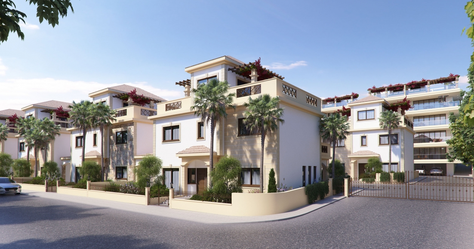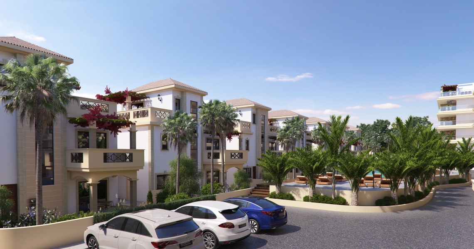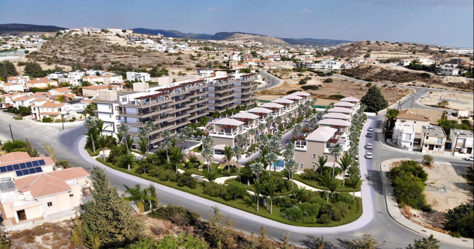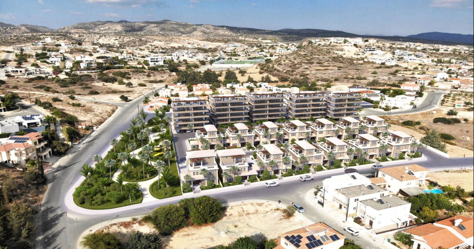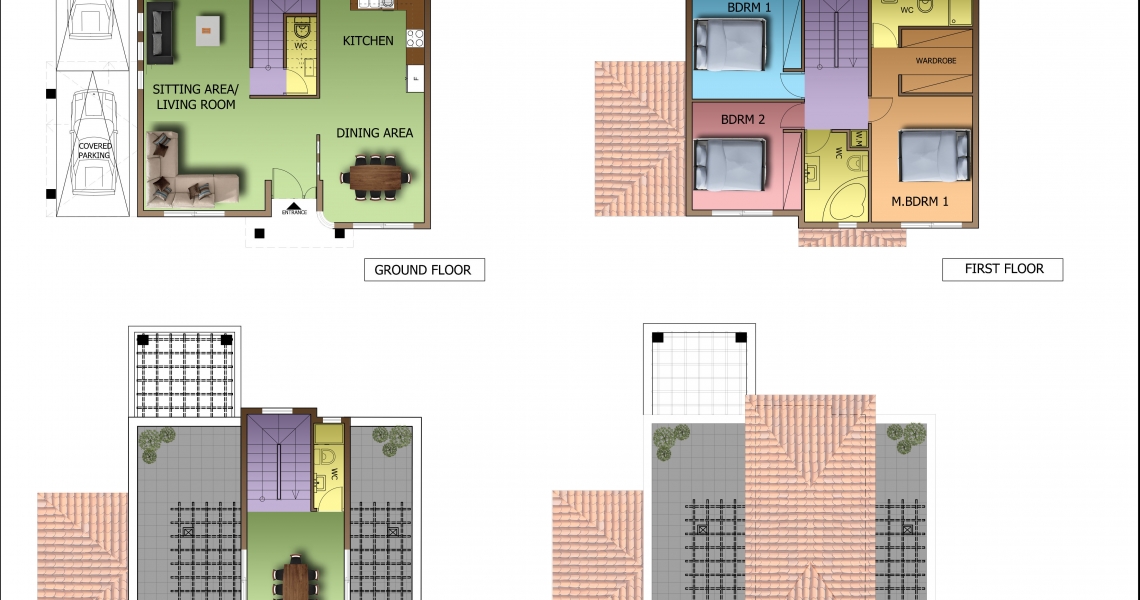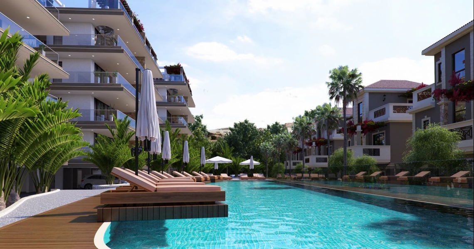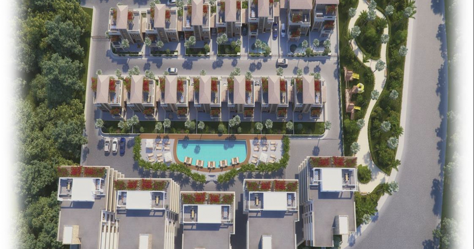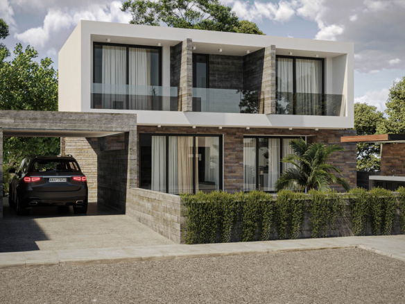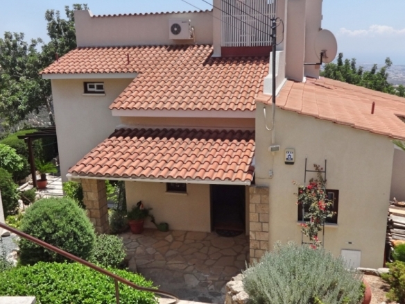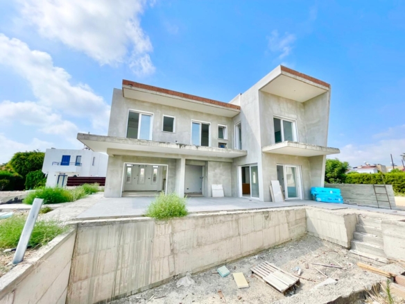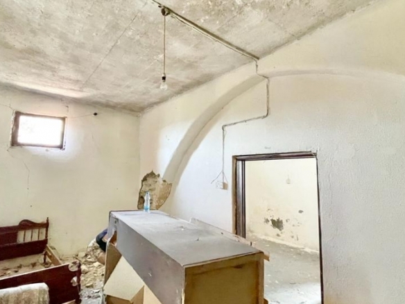Details
- Property ID: OP-V3LMES-GE_O08
- Price: €556,850
- Property Size: 288 m²
- Price / Sqm: €1933,51
- Land Area: 245 m²
- Bedrooms: 3
- Bathrooms: 3
- Property Type: House
- Property Status: For Sale
Description
Luxury three-bedroom villa with roof terrace on exclusive new development
* New villa for sale in area of Mesa Geitonia in Limassil, Cyprus *
Cyprus off plan property with TITLE DEEDS
Located in the main well-maintained area of Mesa Geitonia, a short drive from the center of Limassol. Overlooking the stunning Mediterranean Sea, this superb three-storey home with a chiseled, glamorous design offers impeccably decorated interiors and comfortable living room layouts.
The villa is located in a unique residential complex of fourteen villas and five apartment buildings surrounded by beautiful landscaped gardens. The property is designed to meet the demands of a new modern lifestyle and takes it to the next level by offering public leisure areas such as an adult and children’s pool, gym, basketball court, badminton court, tennis court and courtyard for large and small gatherings, complemented by an exquisite layout oriented towards relaxation and entertainment in an atmosphere of prestige and luxury.
This gated community has a closed security system, intercom with videophone and two covered parking spaces in a private car park adjacent to the property’s driveway.
This stunning modern home with stylish décor and exclusive design with luxurious fittings and finishes provides maximum comfort and convenience for living, large windows let in plenty of natural light, creating a bright and airy atmosphere.
The premise includes kitchen equipped with high quality furnishings and granite countertops, with access to the garden and barbecue area.
The task of visually harmonizing the good neighborliness of the combined kitchen and the living room is solved with the modern minimalistic facades of kitchen cabinets, with discarded customary attributes of a kitchenware: carving, toreutic, stained-glass windows, even handles. Kitchen facades was made up to the ceiling and a light color apron tend to visually dissolve against the background of snow-white walls – disguise under their color. The final getting into the goal is: as much as possible they were made the kitchen in style that look close to the furniture intended for a living room.
Kitchen island – neutral land, transitional element between the kitchen and the living room. It can take on not only the role of the workstation, but also serve as the dining table. At the same time, one end of the kitchen island has storage lockers, this visually relates the island with a living area of the living room.
Adjacent to the kitchen – the comfortable sofa area designed for the whole family, leads to a huge covered veranda surrounded by a landscaped garden.
The guest dressing room on the ground floor is adjoined to staircase leading to the upper floor with the family bedrooms, and then, higher up to the roof terrace with a covered veranda and an open terrace, from where you can enjoy magnificent views of the sea and mountains.
Three large bedrooms have fully equipped wardrobes of European brands, while the large master bedroom has a bathroom and balcony. Two other spacious bedrooms share a luxurious family bathroom with corner bathtub.
This private house has its own landscaped courtyard area and build within in a residential complex located in popular and rapidly developing area. Villa is ideal for permanent residence with the family, for vacation or for investment.
The luxury villa in area of Mesa Geitonia in Limassil (Cyprus) is offered for sale off plan. The property has title deeds in order to transfer the ownership to the new owner upon purchasing.
Feel free to contact us directly (telephone Mr. Douglas) for other state-of-the-art villa characteristics, which are included in the individual specifications attached to the house plans and which are telling us much more about its undoubted advantages.
TITLE DEEDS AVAILABLE FOR THIS PROPERTY.
Address
-
City: Limassol
-
Area: Mesa Geitonia
-
Country: Cyprus
Features
- Bus Routes
- International Airport
- International and Local schools
- Local Amenities
- Restaurants
- Shopping
- Village lifestyle
- Exclusive Location
- General Hospital
- Magnificent Sea Views
- Mountain Views
- Near Airport
- Near to the Marina
- Near Town
- Village square
- World class restaurants
- BBQ
- Communal Swimming Pool
- Covered Veranda
- Feature windows
- Gated Community
- Gated Residence
- Landscaped Garden
- Private Garden
- Private Parking
- Private Storage Room
- Balcony
- Bath
- Ceramic Tiles
- Dining Area
- Disabled Access
- Double Glazing
- Electric underfloor heating
- En suite Bathroom
- Fitted Bathroom
- Fitted Wardrobes
- Granite Worktops
- High Ceilings
- Intercom
- Lounge
- Pressurised Water System
- Provision for Internet
- Quality Finishes
- Terrace
- To Be Agreed
- Underfloor Heating
- Wi-fi
- Communal Playground
- Country walks
- Minthis Hills Golf course
- Near Golf Course
- Pet friendly
- Private Courtyard
- Village festivals
Schedule a Tour with Doug
Similar Listings
Kamares Sea View Villa
Paphos, Kamares3-bedroom villa – contemporary architectural brilliance
Paphos, ChlorakasTwo Bungalows with panoramic coastline views
Paphos, Giolou- Mr. Doug

