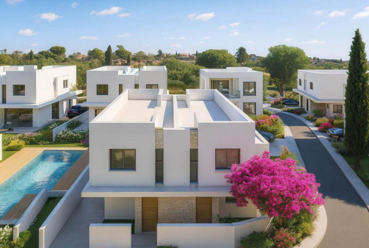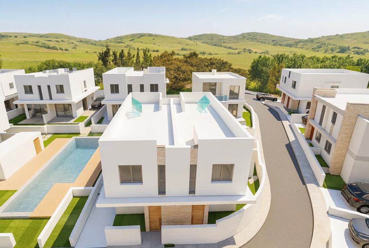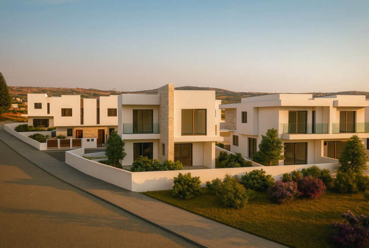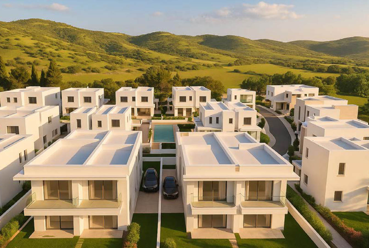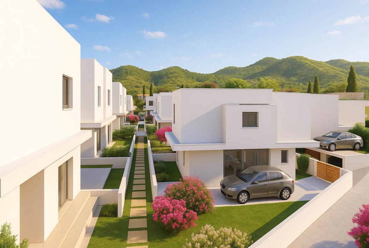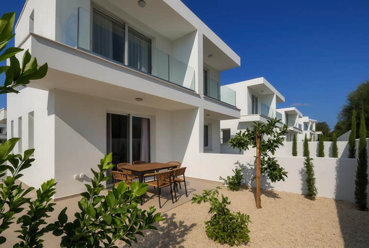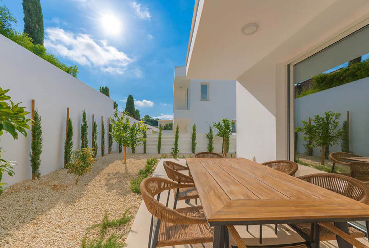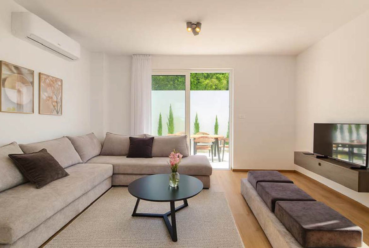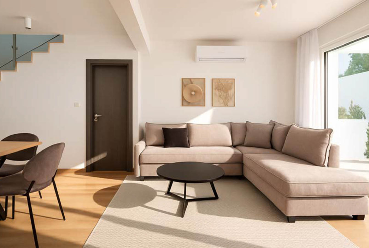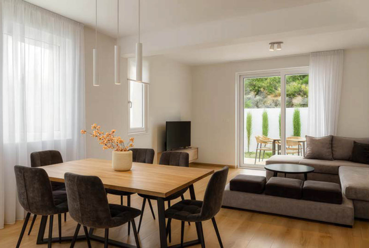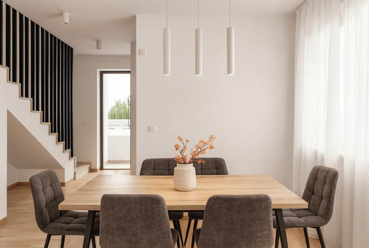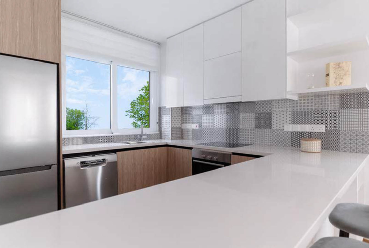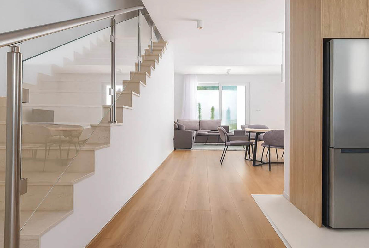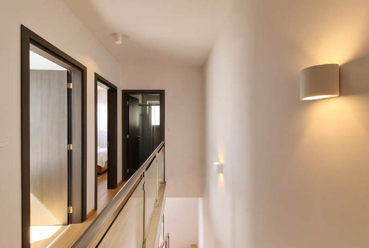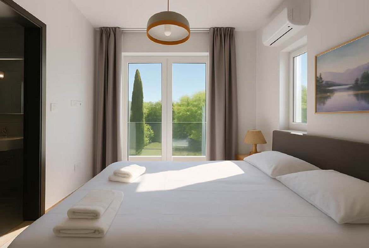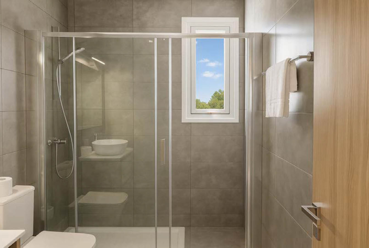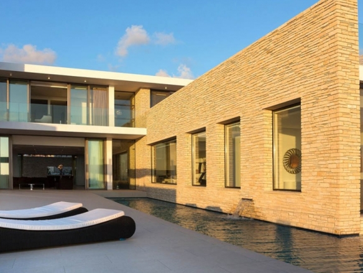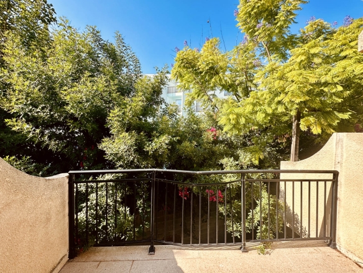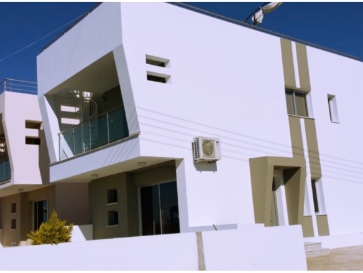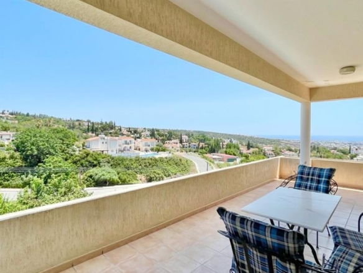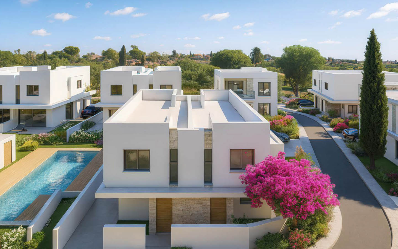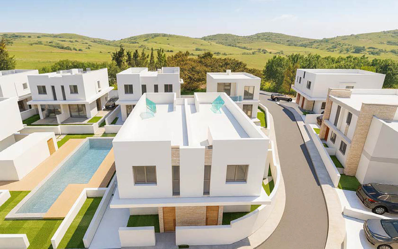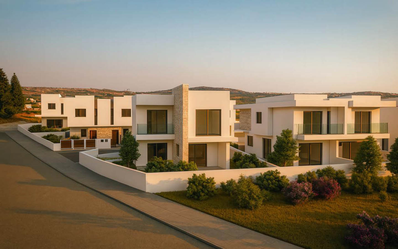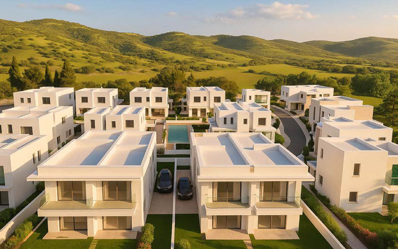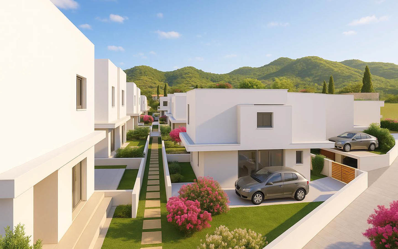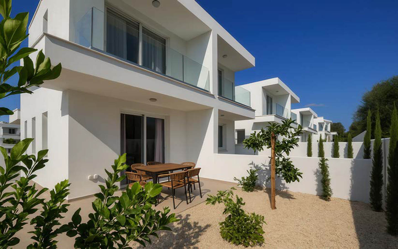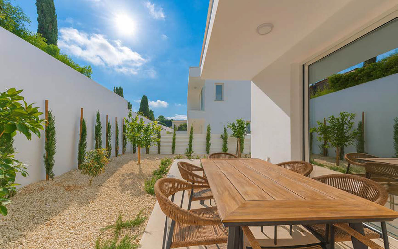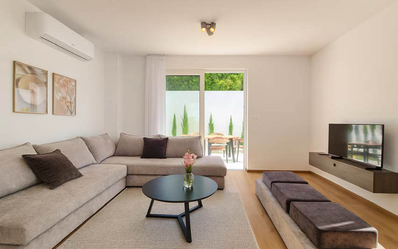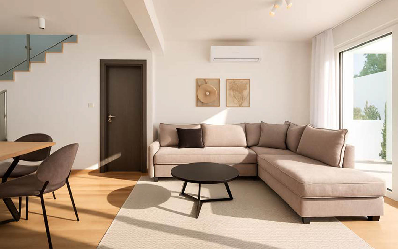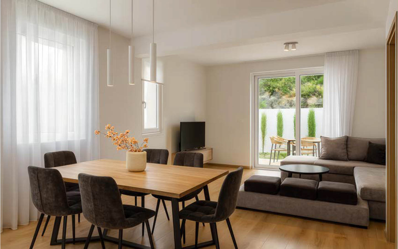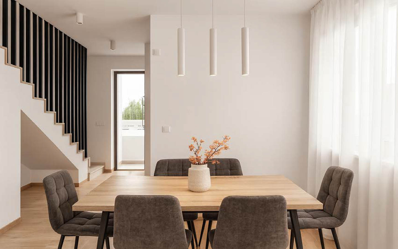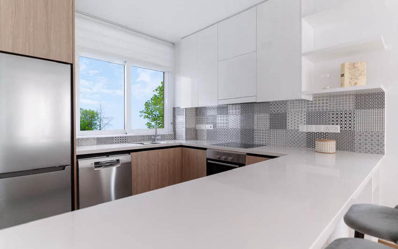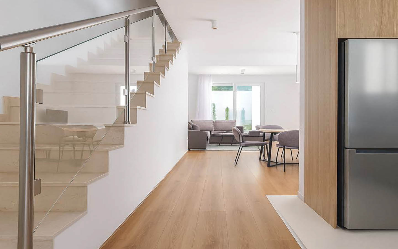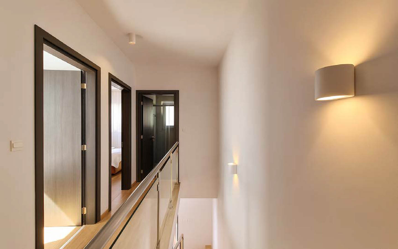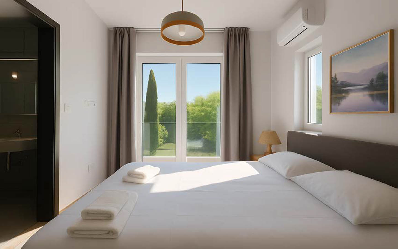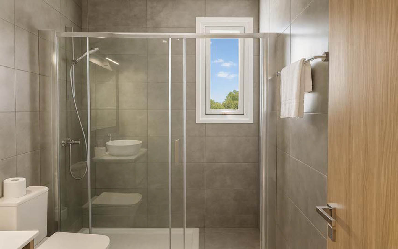This is a luxury villa with a private garden and contemporary Mediterranean design, just minutes from the sea. The development offers three distinct interior design schemes across its villas.
Twenty-six detached and semi-detached villas will rise on the green hills of Pegeia, where pine trees meet the blue of the Mediterranean. The architecture is a modern take on the Mediterranean ethos: crisp white volumes, expansive light-washed planes, glass and natural stone.
The grounds are conceived as a private oasis: landscaped gardens with blooming bougainvillea and slender cypresses, inviting open-air nooks for unhurried breakfasts, and a communal swimming pool fringed by timber decks for quiet relaxation. A private internal road with visitor parking ensures a calm, secure perimeter and effortless circulation for residents and guests — free from random traffic and parked cars.
Location is a signature strength. From here it’s an easy drive to the beaches of Coral Bay and the photogenic Sea Caves, to the walking trails of the Akamas, and to the marina and promenade of Kato Paphos. Everyday infrastructure is close at hand: Pegeia’s supermarkets and cafés, sports clubs, private and public schools, and a medical center. It’s an address made for year-round living — a mild climate, abundant greenery and a sense of space that is rare in the city, while the sea and daily conveniences are only minutes away.
Each villa is a world of its own, united by a shared commitment to quality. Energy-efficient construction, thoughtful solar orientation and panoramic glazing bring in natural light and create a comfortable microclimate. Finishes are calm and refined: warm wood tones, textured stone, satin metal; the lines are minimalist yet welcoming. Optional private roof terraces become perfect sunset lookouts, while outdoor kitchens shift everyday life into the open air for the long Mediterranean season.
Consider one villa as a reference for the “luxury” standard. The façades play a measured rhythm of verticals and horizontals, while the full-height glazing at ground level dissolves the boundary between home and garden. Beyond the front door lies a carefully choreographed open-plan space: a living room with a generous modular sofa in a sun-soft palette, a dining area with statement lighting and — a key detail — a kitchen smartly concealed behind a light partition. It remains fully functional (U-shaped layout, built-in appliances, a generous working peninsula) yet visually declutters the living zone, preserving a gallery-like clarity. Sheer curtains diffuse the daylight, and sliding doors lead onto the terrace where the garden — young citrus trees and graceful cypresses — already “lives”: a spot for morning espresso, evening wine and family dinners under the sky.
A staircase with clear glass balustrades adds airiness and leads to the private floor. The principal bedroom has its own bathroom and access to a French balcony; windows frame the garden greenery so mornings begin softly and right. Additional bedrooms, in the same serene key, are ideal for children, guests or a study. Bathrooms feature warm-toned porcelain stoneware, flush walk-in showers, pared-back sanitaryware and well-planned storage. Throughout the home you’ll find air conditioning for summer, provision for heating in the cooler months, high standards of thermal and waterproof insulation, and energy-efficient double glazing.
Outdoors, there is private parking, neat pathways and sun-lounger spots; if desired, you can add a rooftop jacuzzi or a full outdoor barbecue counter on the terrace.
Daily life arranges itself naturally here: a morning run across the hills and a quick drive to the nearest beach; daytime errands in Paphos, easily reached; and in the evening a slow dinner in the courtyard as warm light glows inside and the scent of the garden mingles with the sea air. Nothing is incidental: every square meter serves comfort and aesthetics — from the quiet façade lines to the invisible yet tangible energy efficiency.
The advantages of buying Off-Plan deserve special mention. First, you enter at an early stage and gain access to the best plot positions and floor-plan options. Second, you can tailor the interiors to your taste: choose kitchen fronts and worktops, flooring types, lighting schemes, add an outdoor kitchen or expand storage — without compromises or costly after-move changes. Third, a staged payment schedule eases the financial load, while the completed home’s appreciation by handover often turns the purchase into a savvy investment. And finally, a brand-new house means modern engineering, fresh materials and minimal running costs for years ahead.
This project is made for those who want to live by the sea without compromise — in harmony: contemporary architecture, the privacy of a boutique-scale community, the green hills of Pegeia and proximity to all the infrastructure of Paphos. A villa where every day feels beautiful and effortless. A home that is not just an address, but an extension of your taste and habits.
Set in sought-after Pegeia (Paphos region, Cyprus), this villa is offered Off-Plan at a very attractive price. The property comes with Title Deeds, ensuring a transparent and effortless transfer of ownership upon completion.
For full details, please contact us directly. Mr. Douglas will be happy to provide specifications, floor plans and the payment schedule.
TITLE DEEDS ARE AVAILABLE FOR THIS PROPERTY.

