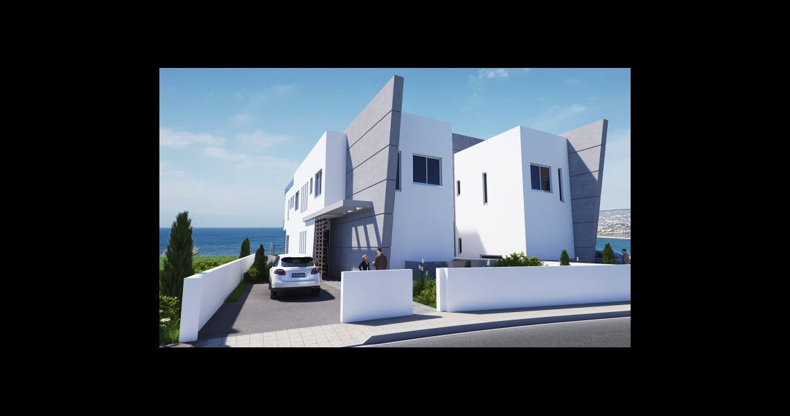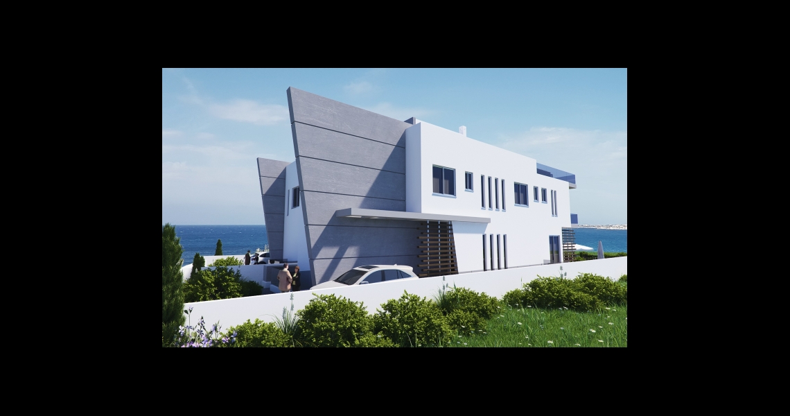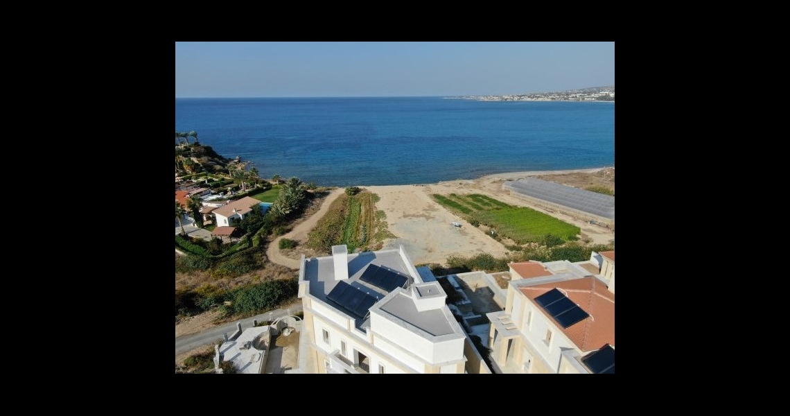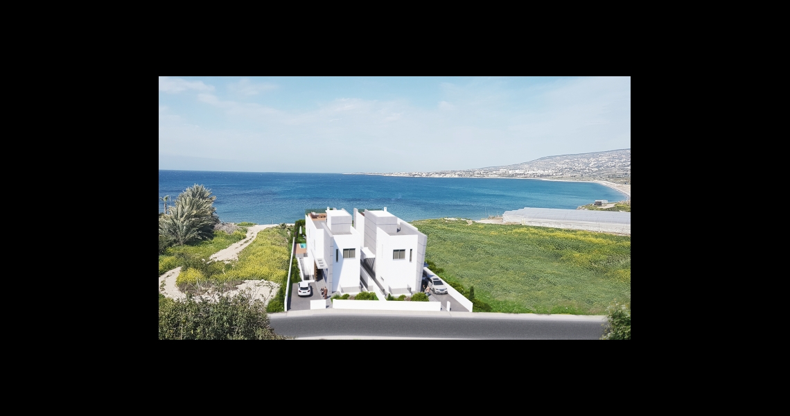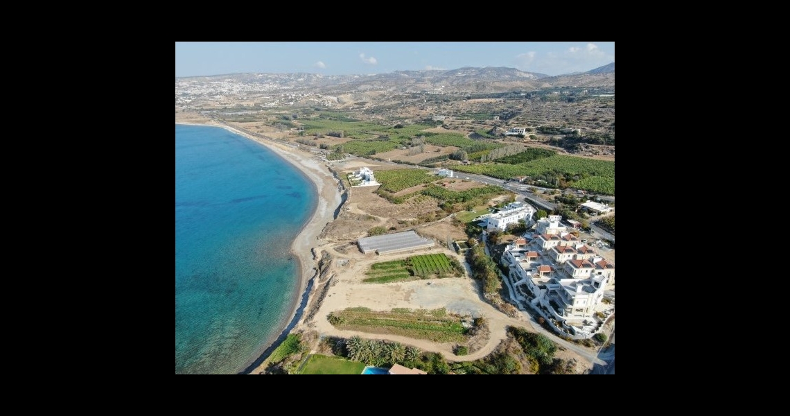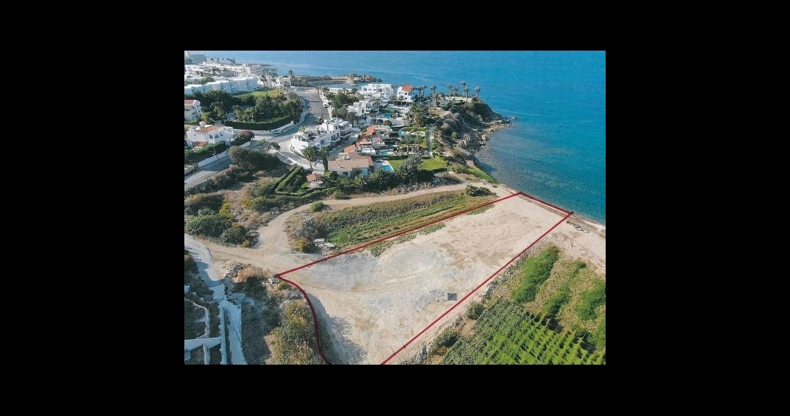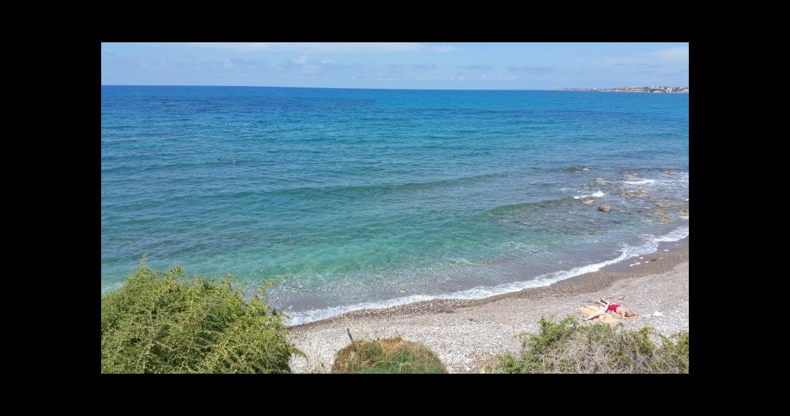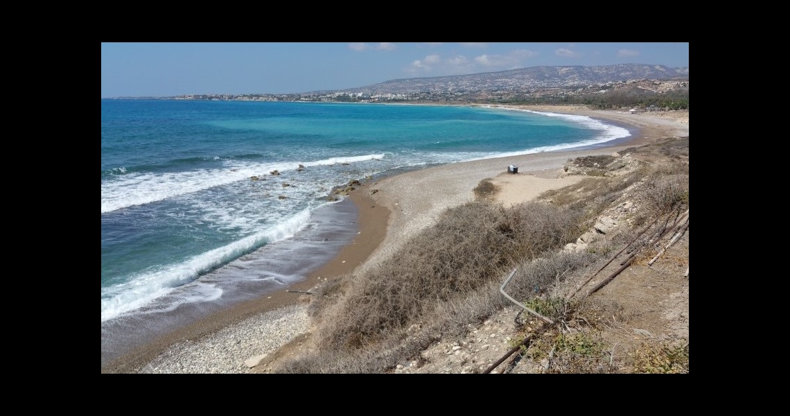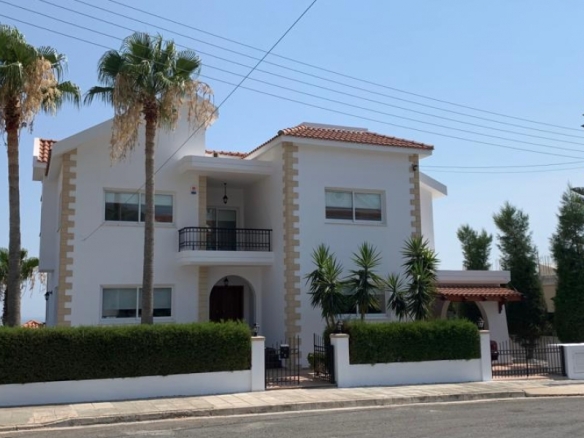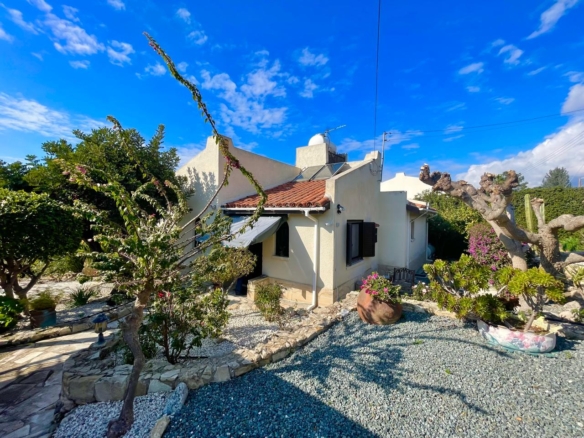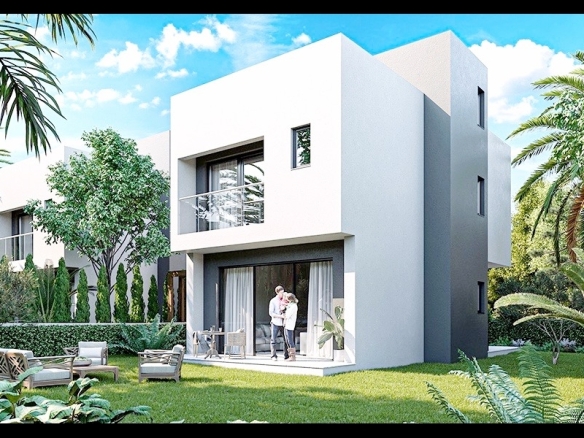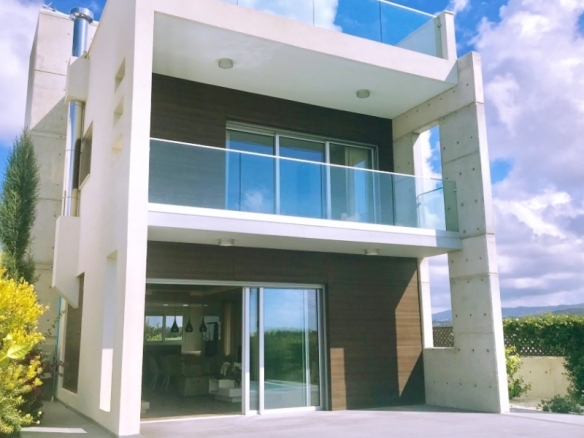Details
- Property ID: OP-V4-5PK_O09-26
- Price: €2,950,000
- Property Size: 300 m²
- Price / Sqm: €9833,33
- Land Area: 785 m²
- Bedrooms: 4
- Bathrooms: 4
- Property Type: House
- Property Status: For Sale
Description
Luxury villa with 4 (or 5) bedrooms in a prime Seaside location
* New villa for sale in Kissonerga village near Paphos, Cyprus *
Cyprus Off Plan property with TITLE DEEDS
This is a visual concept that embodies the dreams of many to be the owner of beach front ultra-modern and eco-friendly home, which is not only cozy, but also extremely comfortable thanks to gadgets and systems, which are based on ”Smart” technologies and solar energy.
Two contemporary four to five-bedroom dream-villas were designed by a team of architects and designers to be realized on a large private plot adjacent to the Mediterranean coast of Cyprus. Each of two-level buildings, standing next to each other, will be complemented by a large courtyard area and separated between each other by a fence.
The location of this extremely picturesque plot of land, with building permit for one or 2 properties, is close to the St George Hotel and the famous road of the Tombs of the Kings leading through Kato Paphos to the center of Paphos city towards the east, as well as to the Coral Bay located to the west.
There are equipped municipal beaches marked with the Blue Flag and shops are near to this place. A variety of local and international cuisine is served in the many restaurants and bars nearby.
Presented in the form of 3D computer visualization, this project of a private residence demonstrates a harmonious pattern of housing and takes into account the requirements of modernity not only for its technical equipment, but also for an equally important aspect – its aesthetics. Thus, several types of finishing materials appeared in the project, applied to the design of the external facades of the villa and to the interior decor in order to visually focus attention on innovative solutions and give the residence a single harmonious style. Natural stone, wood and marble are intend to emphasize the numerous geometric architectural shapes, the decorative and structural elements, giving this project a dynamic and special character.
The villa’s project was designed in accordance with high European requirements and using new engineering techniques, competent designs of communication systems, high-quality building materials. Dense foundation, thermally insulated walls, double glazing, ventilation systems, high ceilings, quality plumbing, accessories and electrical lighting fixtures. Pressurized water supply system, hot water supply from solar energy. Air conditioning systems and central heating. A photovoltaic system and smart home technology are provided.
Extremely charming and functional layout of the house, a beautiful staircase and excellent lighting of living quarters. The main planning decision here is to merge the living room and kitchen with the dining room into a single zone. And a wide covered terrace increases the space, being separated from the living room by large sliding patio windows the area is visually extended further more by the endless panoramic sea views.
Light shades of the interior and strict forms create a feeling of purity and fullness of light. White walls and ceiling, kitchen cabinets help visually structure the space. Laconic furniture makes the functional interior habitable and cozy.
The kitchen can be accessed from both: the dining room and from the living room. The kitchen is made in a separate niche, representing a unique part of the space. This is an impressive light area with built-in appliances and plenty of lockers and cabinets for storing kitchen utensils. There is everything you need – oven, stove, refrigerator, extractor hood and sink. Everything is color-matched and conveniently located; there is more than enough space for working surfaces, so a large kitchen island fits here ideally. It represent the main functional accent, decorates the kitchen area and can serve as a dining table.
The whole kitchen area looks modern and organic, and its high-quality decor is complemented by a well-thought-out lighting system, the floor and kitchen apron, made in a contrasting color, gave visual volume to the kitchen space.
There are very large double bedrooms, all with ensuite bathrooms and fitted wardrobes, look very stylish and cozy. The absolute straight walls and a smooth floor create a minimalist background against which, the pieces of upholstered furniture and decor stand out: a modern bed, sofa and TV set. Pastel colors do not allow accent objects to declare themselves too loudly and make them to serve as a logical continuation of the interior.
The villa features a storage room, covered verandas, extensive landscaped gardens and paved terraces surrounding the property and a large private swimming pool.
Both private residences have a gated driveway with covered parking.
The turnkey delivery period is 12 months from the date of signing the purchase and sale agreement.
This project with only 2 villas is designed for the coastal plot in Kissonerga and is representing the great option for vacation, permanent residence or investment.
The designed private villa on the plot of land in Kissonerga village (near Paphos, Cyprus) is offered for sale off plan at very good price. The property has title deeds in order to transfer the ownership to the new owner upon purchasing.
Feel free to contact us directly (telephone Mr. Douglas) for other house features, which are included in the individual specifications attached to the house plans and which are telling us much more about its undoubted advantages.
TITLE DEEDS AVAILABLE FOR THIS PROPERTY
Note:
*** The project for this coastal area in Kissonerga is proposed in 2 versions. ***
One option offers to place 2 villas on the plot, starting from 2,950,000 Euro + VAT for each villa.
Another option is to build one villa at the price starting from 5,800,000 + VAT
Address
-
City: Paphos
-
Area: Kissonerga
-
Country: Cyprus
Features
- Covered Veranda
- Feature windows
- Garage
- Gated Residence
- Landscaped Garden
- Panoramic Views
- Private Garden
- Private Parking
- Private Storage Room
- Provision for Jacuzzi
- Provision for Sauna
- Provision for Security System
- Select from Property Catalogue
- Swimming Pool
- Water collection system
- Water filtration system
- AC
- Bath
- Ceramic Tiles
- Climate Control System
- Dining Area
- Disabled Access
- Double Glazing
- Electric Heating
- Electric underfloor heating
- En suite Bathroom
- Extractor
- Fitted Bathroom
- Fitted Wardrobes
- Fully Equipped Kitchen
- Furniture negotiable
- Geothermal heating
- High Ceilings
- Integrated Computer routing
- Internet Access
- Lounge
- Pressurised Water System
- Provision for AC
- Provision for Internet
- Quality Finishes
- Shower
- Smart Technology
- Storage Room
- Telephone
- Terrace
- To Be Agreed
- Utility Room
- UV protection windows
- Wi-fi
- Beach Location
- Country walks
- Eliea Country Golf Estate
- Fishing Dam
- Minthis Hills Golf course
- Near Golf Course
- Pet friendly
- Private Courtyard
- Village festivals
Schedule a Tour with Doug
Similar Listings
Incredible 5-Bedroom villa near sea
Limassol, Panthea3-Bedroom Bungalow with Two Living Rooms TALA
Paphos, TalaThree-bedroom deluxe villa with roof terrace in highly desirable area
Paphos, ChlorakasLuxury beachfront complex 3-bedroom villa
Paphos, Geroskipou- Mr. Doug

