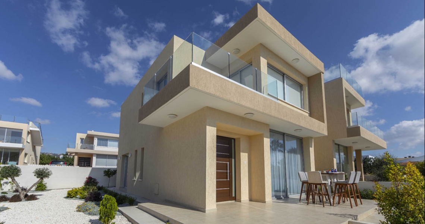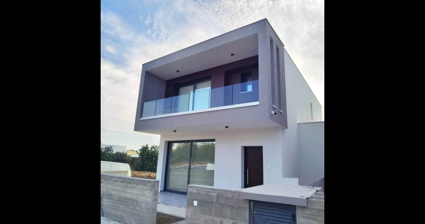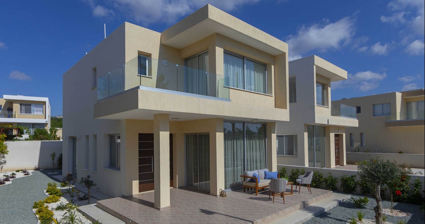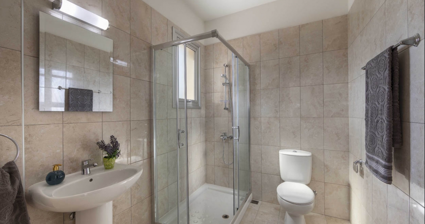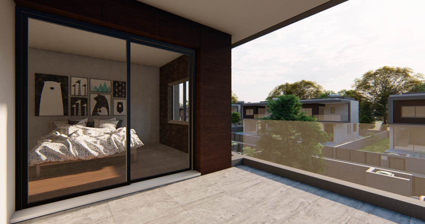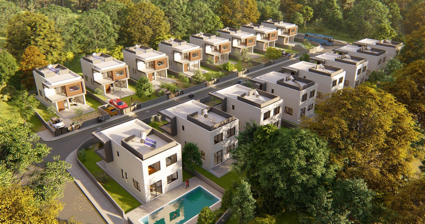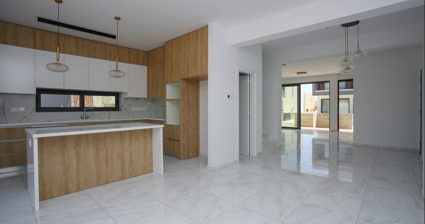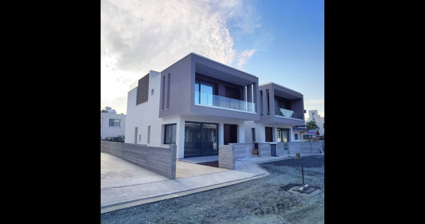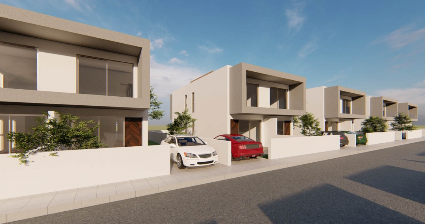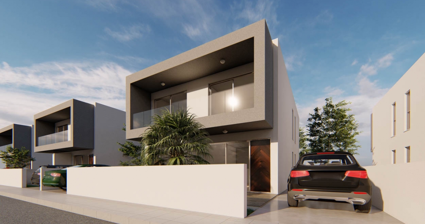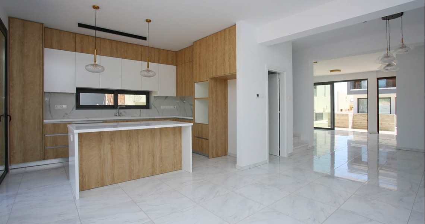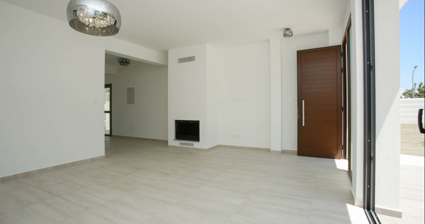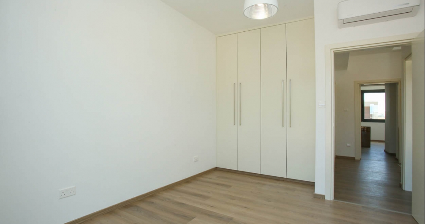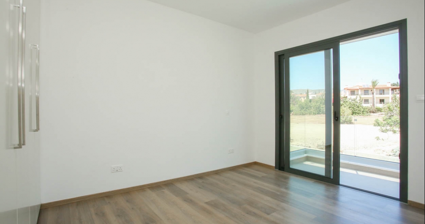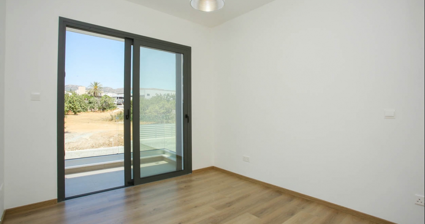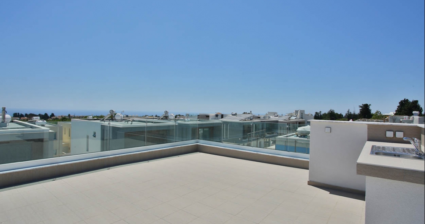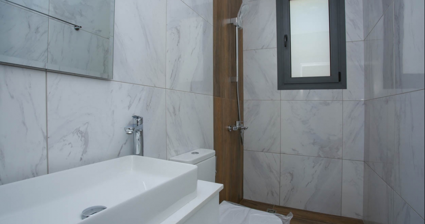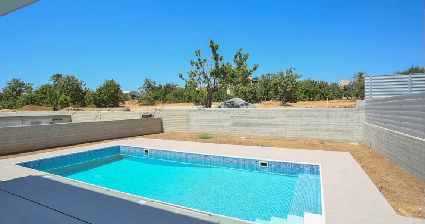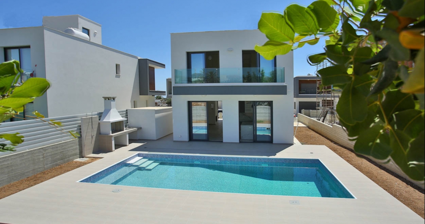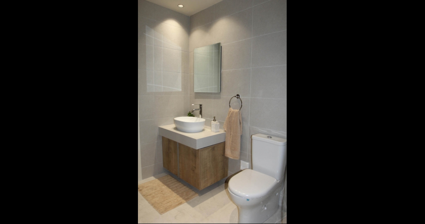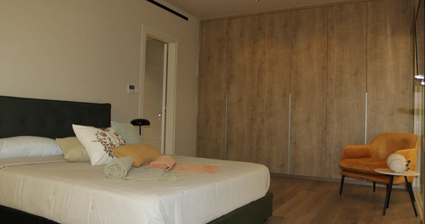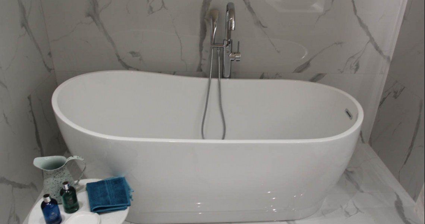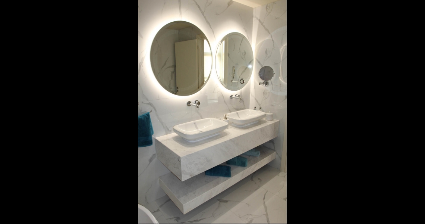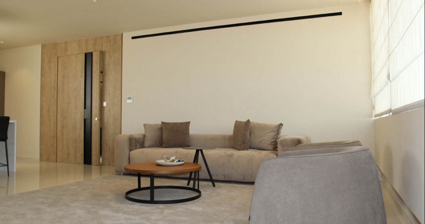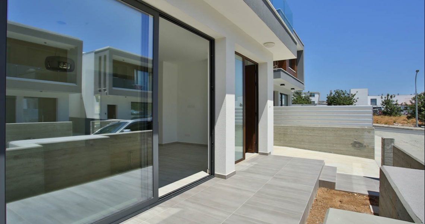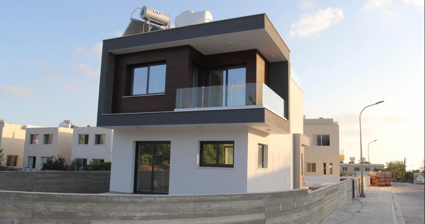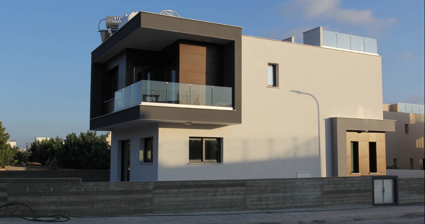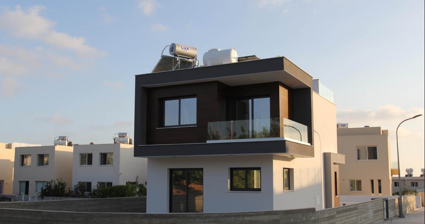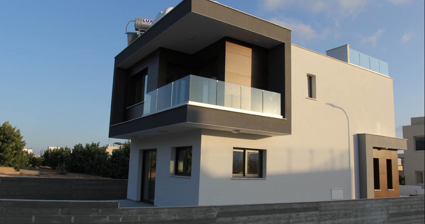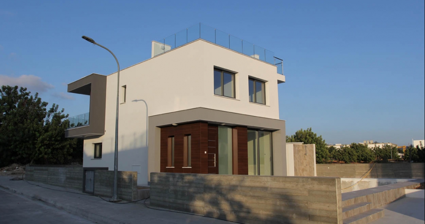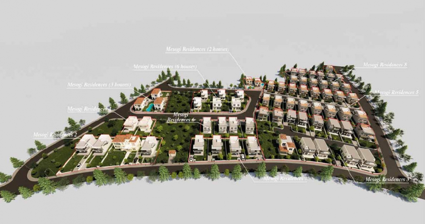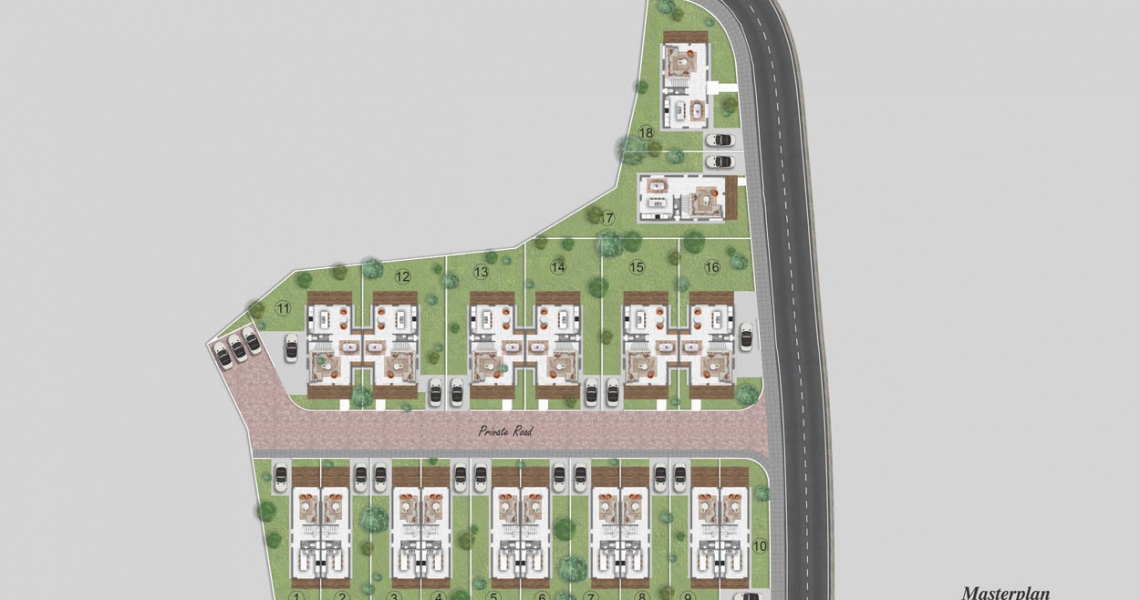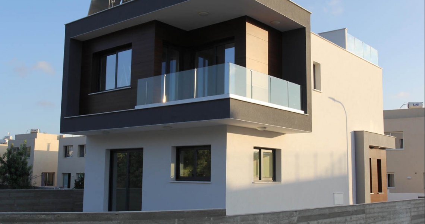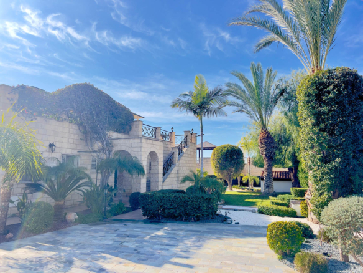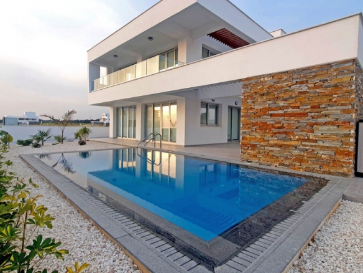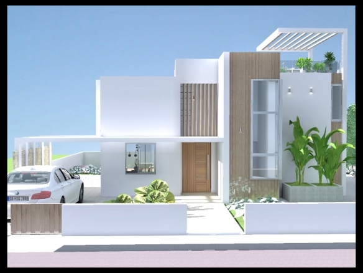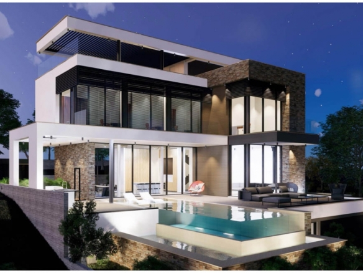Stunning 3-Bedroom Sea View House, Mesogi | Property ID:V3PM-O08-26
- €445,000
Details
- Property ID: V3PM-O08-26
- Price: €445,000
- Property Size: 181 m²
- Price / Sqm: €2458,56
- Land Area: 250 m²
- Bedrooms: 3
- Bathrooms: 2
- Property Type: House
- Property Status: For Sale
Description
Stunning 3-Bedroom Sea View House
* New villa for sale in Mesogi village near Paphos, Cyprus*
Cyprus property with TITLE DEEDS, currently under construction
A team of architects and designers spent a lot of time developing project documentation and creating 3D images to visualize the majesty of this real residential development on an area of 35,000 square meters. This massive plot, which allowed the architects to create such a masterpiece represent a complex of 80 villas, is located just north of Paphos – the most magnificent cultural and historical capital of Europe, an attractive Cyprus resort with an unusually unique and comfortable climate for living.
You will love the location of this property. Being on a hill in relation to sea level, windows and terraces will allow you to admire the surroundings. From here, you can see the city, the sea on the south, and mountain ranges to the north. You can view and admire the surroundings from any point of the property, but it is especially pleasant to do this from a wide rooftop veranda.
This property, with its advantageous location near the tourist area and the coastal strip with beaches, has a high investment potential. Ideal for permanent living with family, having vacations or getting income from property rental.
Built on 2 floors, the property contains everything you need for a comfortable stay away from the bustle of the city.
The interior of this country house, inspired by the views is designed and made in light colors. The calm and pleasant color scheme (chosen by the developers) for the walls and ceilings, can be seen in the decor of the built-in furniture (facades of kitchen cabinets, dressing rooms in the bedrooms). At the same time, there are good accents, which made due to the finishing material. This is how a combination of refined sophistication and captivating majestic simplicity of natural wood and marble manifested itself.
In an effort to expand the room visually and to add more light in, the designers decided to use white colors and glossy floor surfaces. And, since it was necessary to provide maximum comfort here, all the existing advantages of a modern open-plan living space were used, including the features of the external territory of the house as a whole.
The ground floor is thus conceived and built according to the overriding idea of a well-to-do living with everything you need being close at hand. Such, in the common family space on the ground floor, a kitchen combined with a living room, an area with a dining table, and a separate WC were placed. The sleeping area was moved to the second floor, where family members can have a rest and enjoy their privacy. The master bedroom was combined with a bathroom, and two separate bedrooms intended for family members or guests were complimented with a separate bathroom.
A convenient road has been brought to the house with an exit to the network of intercity roads that unite the residential areas of the island with its sights and places of active recreation.
The most famous golf resort of Minthis Hills is only 2 minutes by car from the house. The Armageti Riding School is also nearby. And fishing enthusiasts will be able to drive to the fresh water dam to go fishing.
The Mesogi village itself has everything you need for well-being – it is a very developed area with its own municipal, medical, educational infrastructure, banks, hospitals, schools, churches, museums and many private cafes, taverns, restaurants, shops.
The complex, consisting of 80 individual mansions, is an example of a modern, high-quality residential development with private access roads and carefully designed building exteriors, where there are elements of unique design solutions and luxurious finishes made from natural materials, combining cozy classics and the atmosphere of a resort country lifestyle.
The complex has villas under construction, as well as villas (off plan), which only have a package of project documentation, but the process of their implementation has not yet begun.
Most of the 80 villas in this development already have its owners, but this stunning 3-bedroom mansion with panoramic sea and mountain views is completed, ready to move in and is the only one left at this low price.
PRICE INCLUDES: FRONT FENCE AND ENTRANCE GATE, 5KW SOLAR SYSTEM, BBQ BENCH, INTERCOM, ALARM SYSTEM, PROVISION FOR ELECTRIC CAR CHARGER
All properties in this project under development in Mesogi village near Paphos (Cyprus) have the necessary title documents in order to the transfer the ownership to the new owner upon purchasing.
Feel free to contact us directly (Mr. Douglas) to inquire about other features of this property with so many significant benefits and opportunities.
TITLE DEEDS AVAILABLE
P.S. There are only 2 villas available in this project, price starting from 4450,000 Euros + VAT
*This project of villa does not include a swimming pool, but it can be included in the plan for an additional 30,000 Euro + VAT.
Also optional:
ROOF GARDEN: EUR 30,000 + VAT,
LANDSCAPING: EUR 5,000 + VAT
Address
-
City: Paphos
-
Area: Mesoghi
-
Country: Cyprus
Features
- Covered Veranda
- Gated Community
- Gated Residence
- Landscaped Garden
- Optional Swimming Pool
- Panoramic Views
- Private Parking
- Private Storage Room
- Select from Property Catalogue
- AC Partial
- Balcony
- Ceramic Tiles
- Dining Area
- Disabled Access
- Double Glazing
- En suite Bathroom
- Extractor
- Fitted Bathroom
- Fitted Wardrobes
- Fully Equipped Kitchen
- Furniture negotiable
- Granite Worktops
- Lounge
- Pressurised Water System
- Provision for AC
- Provision for Central Heating
- Provision for Internet
- Quality Finishes
- Telephone
- Terrace
- Toilet
- Wi-fi
- Country walks
- Fishing Dam
- Minthis Hills Golf course
- Near Golf Course
- Pet friendly
- Private Courtyard
- Seafront walks
- Urban
- Village festivals
Schedule a Tour with Doug
Similar Listings
Luxury Bungalow with Garden, Pool and Panoramic Roof Terrace
Paphos, Pegeia3- and 4-Bedroom Modern Style Villa at Chloraka
Paphos, Chlorakas4-Bedroom, 3-Bathroom Villas in Paphos Region
Paphos, Ayia VarvaraThree-bedroom luxury villa
Paphos, Tala- Mr. Doug

