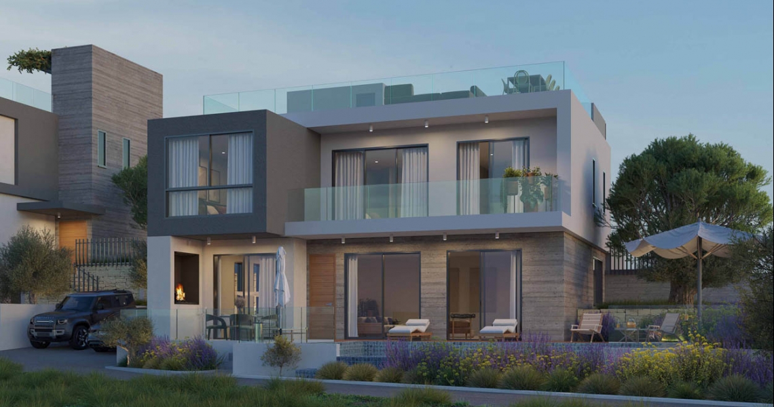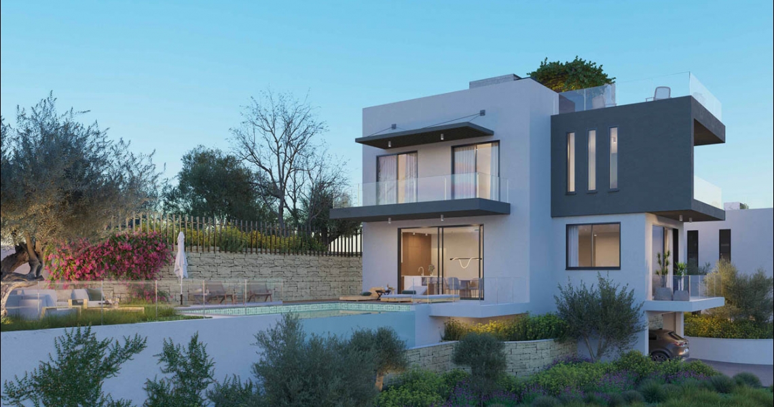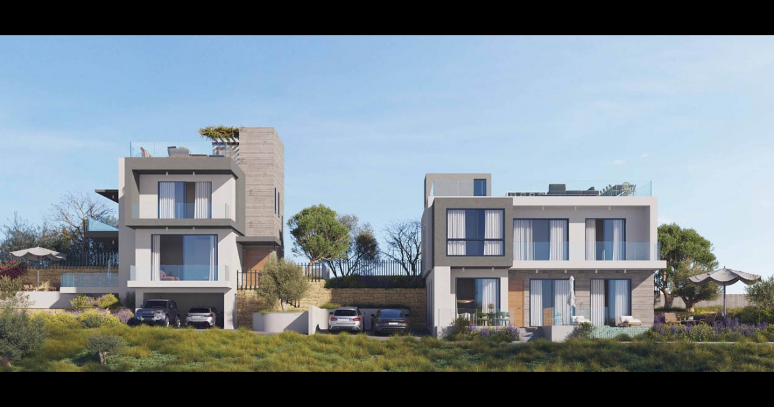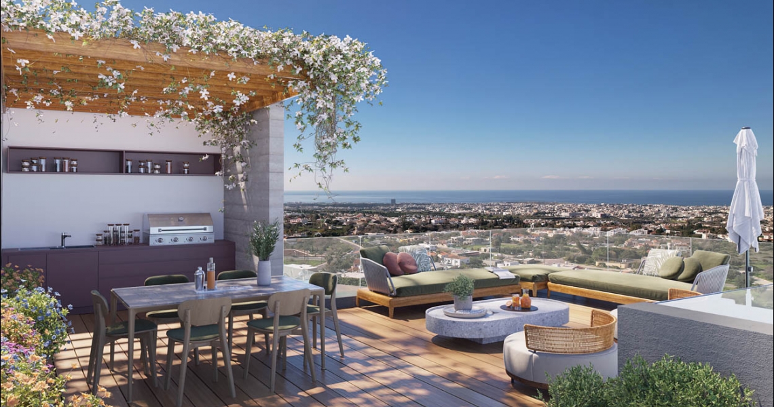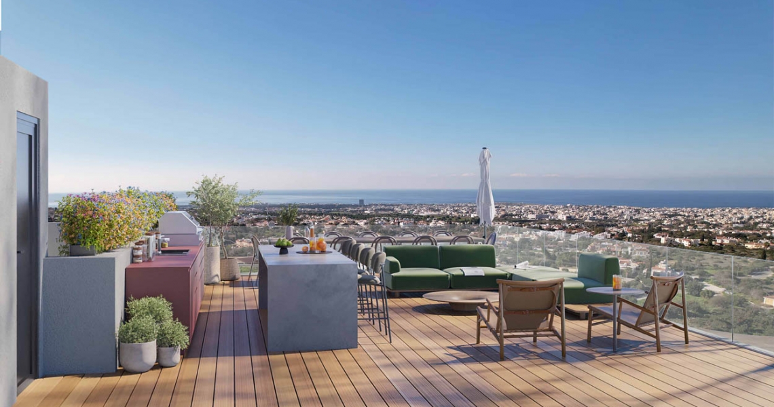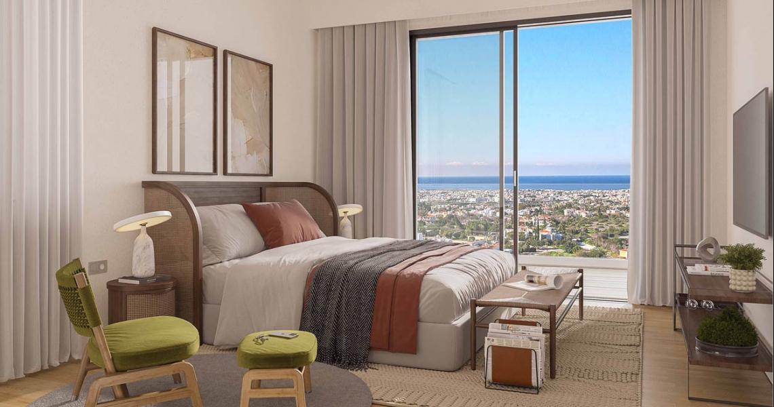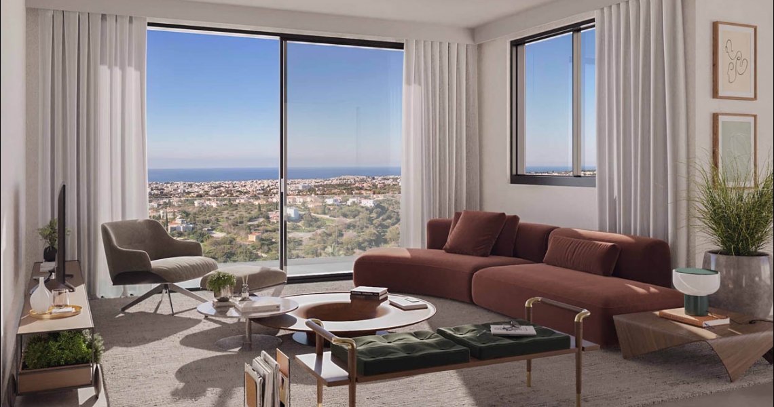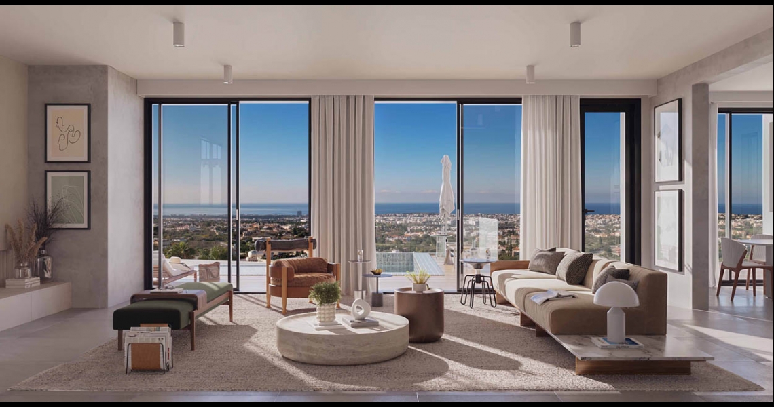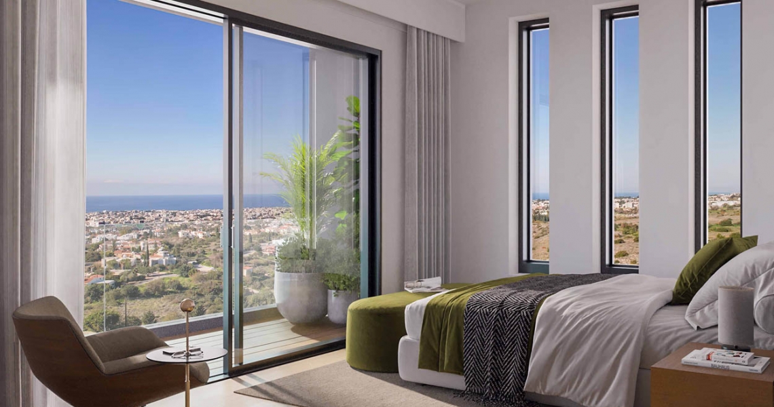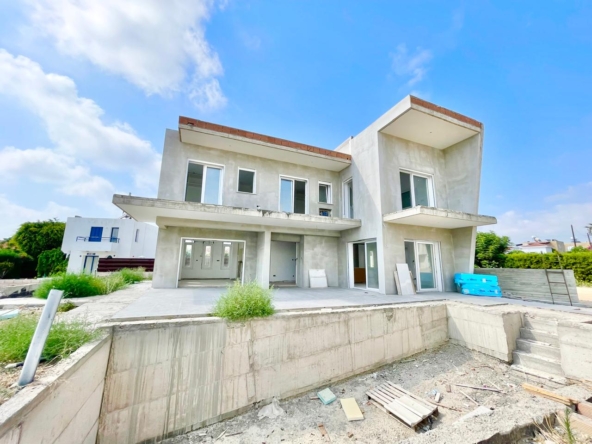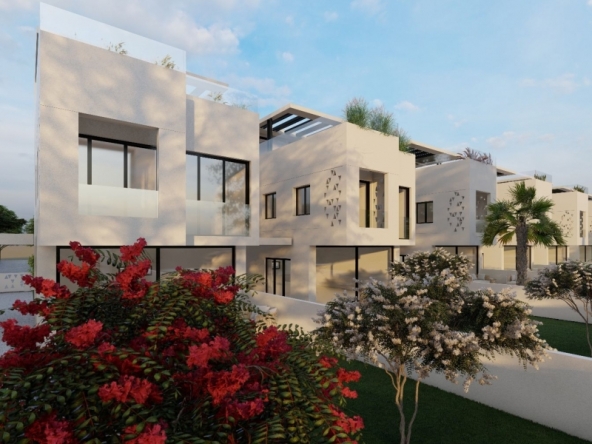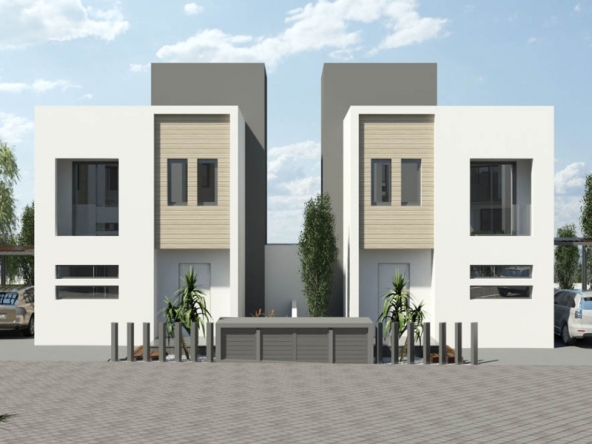Details
- Property ID: OP-V3PK_O08
- Price: €1,100,000
- Property Size: 265 m²
- Price / Sqm: €4150,94
- Land Area: 475 m²
- Bedrooms: 3
- Bathrooms: 2
- Property Type: House
- Property Status: For Sale
Description
3-Bedroom House in residential complex
* New villa for sale in Konia village near Paphos city, Cyprus *
Cyprus off plan property with TITLE DEEDS
The house is located in the ever-popular region of Paphos – in the Konia village, not far from the General Hospital and the Lidle supermarket. The village of Konia is located within short distance from the city’s financial, shopping, commercial and entertainment centers, museums and Kennedy Square with many shops, restaurants and nightlife.
This suburb area of Paphos with a calm and measured way of life provides both commercial and entrepreneurial prospects, with the opportunity to work, rest, and have fun.
There are golf courses in the vicinity of Paphos (Minthis Hills Golf), a beautiful freshwater dam for fishing enthusiasts, horse ranches and other leisure activities including attending traditional village events and festivals.
Of particular note is the harmonious proportional architecture of this house. Externally, the graphic and classic design is perfectly complemented by elements inherent in traditional style. This house will appeal to those who love laconic sophistication, in the sense that there is nothing superfluous and everything is subject to logic.
The beauty of the external and internal architecture of the house lies in single harmonious combination of its historical roots, adoration of refined architectural elements, with the convenience and practicality of classic, laconic, austere style.
This lovely property is currently configured over two floors and features a rooftop veranda with fitted kitchen and seating area.
Elegant architecture and interior layout elements with open doorways, spacious rooms, high and decorated ceilings, numerous windows. All the furnishings create a unique and attractive atmosphere of this family home and create an exceptional living environment. The rooms of the house is thoughtfully distributed throughout the interior spaces, including a kitchen, living room, guest toilet, three large bedrooms and bathrooms on the first floor.
The property is located in a well maintained residential area and has private swimming pool. The pool is an integral part of the entire residential composition. In addition to fulfilling its direct function, it is also the main decorative core of the entire property’s courtyard. The pool area is visible from all points of the first and second floors of the house and ties up its entire exterior.
This villa, made in modern style with its idyllic central location, is perfect for permanent residency, vacation or as an investment prospect.
This new villa in the development project for the Konia village near Paphos city (Cyprus) is ready for construction and is offered for sale off plan. The villa has approved package of drawings and a series of visualization images of the project. The property has title deeds in order to transfer the ownership to the new owner upon purchasing.
Feel free to contact us directly (telephone Mr. Douglas) for other state-of-the-art villa characteristics, which are included in the individual specifications attached to the house plans and which are telling us much more about its undoubted advantages.
TITLE DEEDS AVAILABLE FOR THIS OFF PLAN PROPERTY
Address
- City Paphos
- Area Konia
Features
- Automatic Irrigation system
- Covered Veranda
- Gated Residence
- Landscaped Garden
- Panoramic Views
- Private Parking
- Private Storage Room
- Swimming Pool
- AC
- Bath
- Ceramic Tiles
- Dining Area
- Disabled Access
- En suite Bathroom
- Fitted Bathroom
- Fitted Wardrobes
- Fully Equipped Kitchen
- High Ceilings
- Internet Access
- Lounge
- Pressurised Water System
- Provision for Internet
- Quality Finishes
- Shower
- Storage Room
- Telephone
- To Be Agreed
- Unfurnished
- Wi-fi

