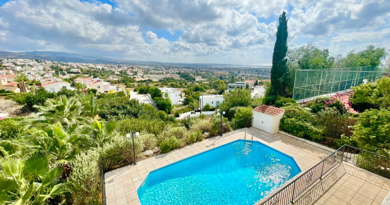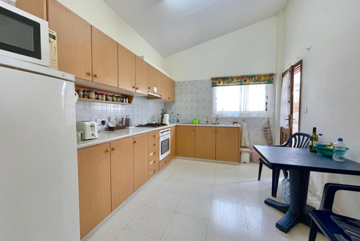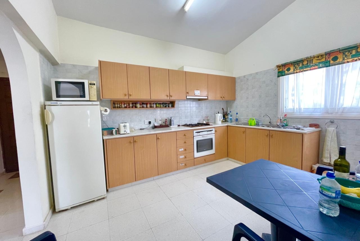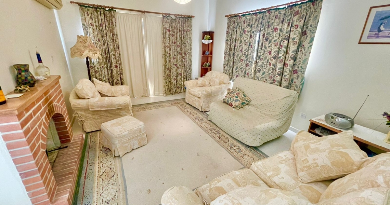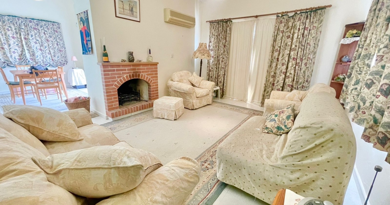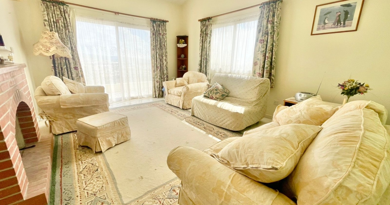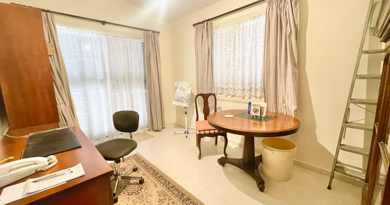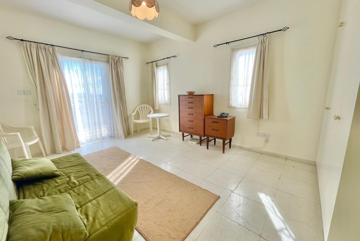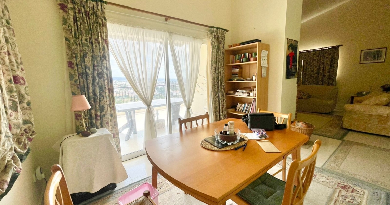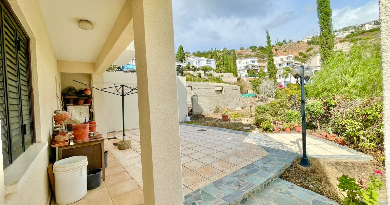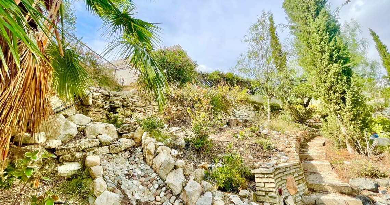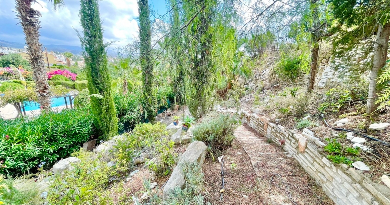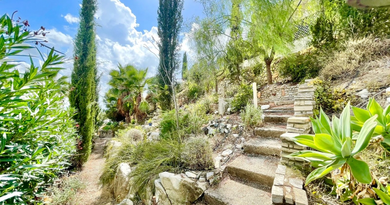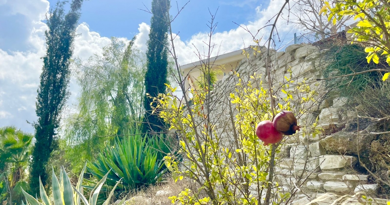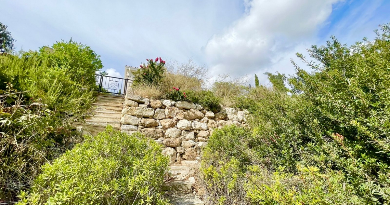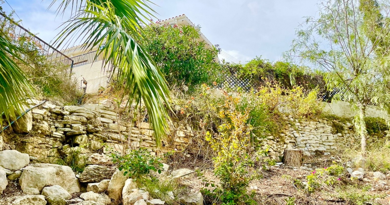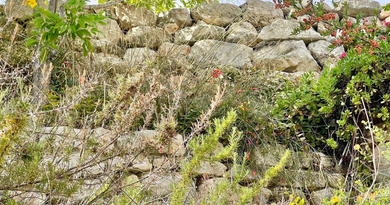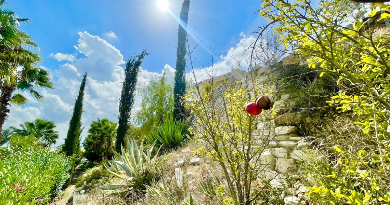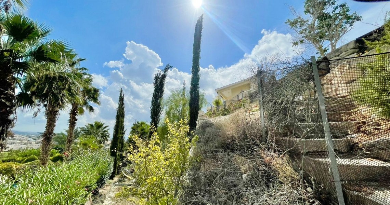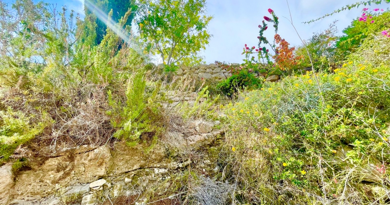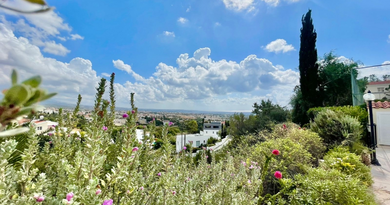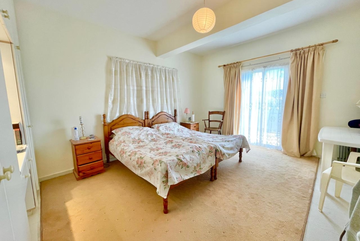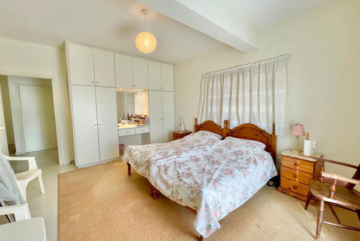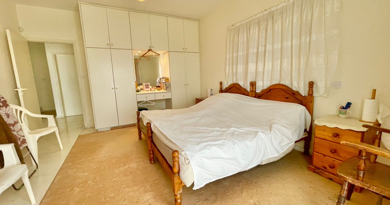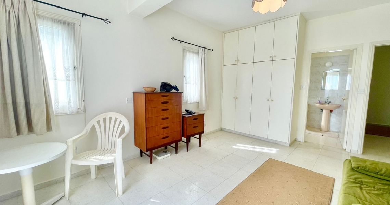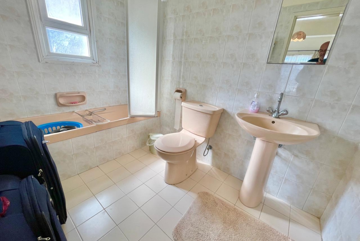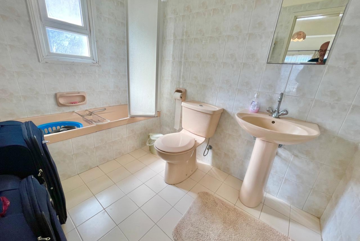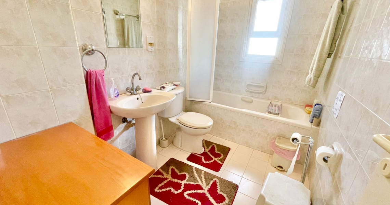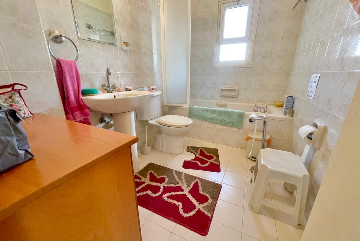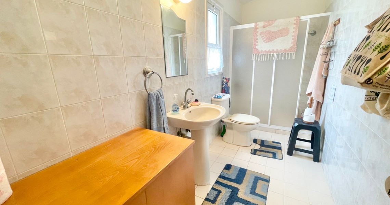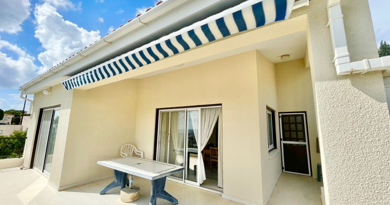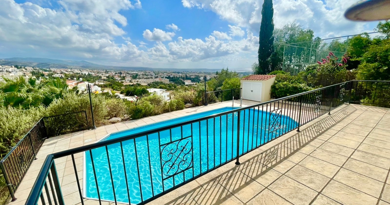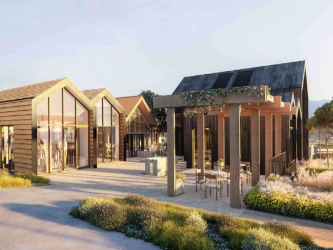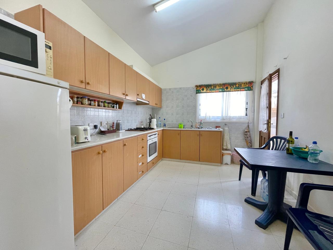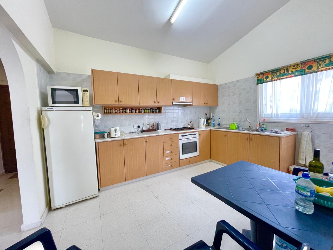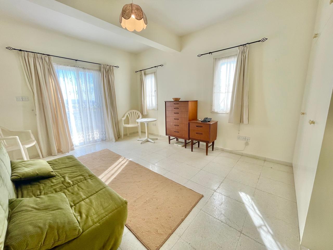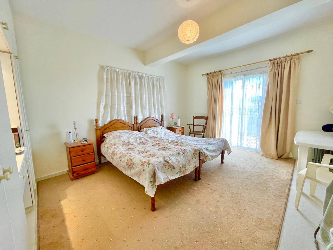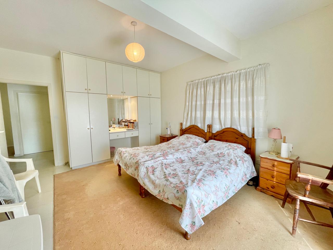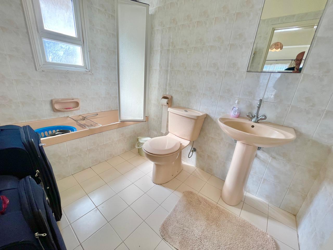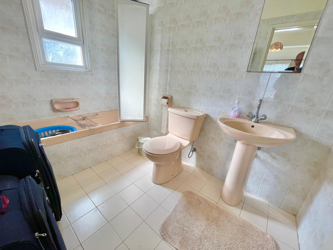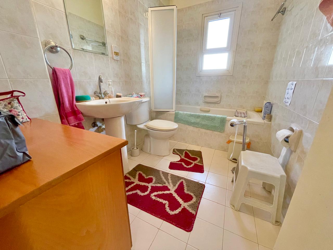3 BEDROOM Villa, incredible sea views | Property ID:V3PP-O06-25p
- €397,030
Details
- Property ID: V3PP-O06-25p
- Price: €397,030
- Property Size: 170 m²
- Price / Sqm: €2335,47
- Land Area: 1150 m²
- Bedrooms: 3
- Bathrooms: 3
- Property Type: House
- Property Status: For Sale
Description
3-BEDROOM Villa, incredible sea views
* Key ready villa for sale in Peyia village of Paphos district, Cyprus *
Cyprus property with TITLE DEEDS ready to move in!
This is a very well maintained three bedroom house near the center of Peyia (Cyprus). Located in a quiet area of this village yet only a few minutes walk to the centre, which is adjacent to the city of Paphos. From here you can quickly reach anywhere in the city of Paphos, a convenient exit to the expressway leading to the airport or to the cities of Polis or Limassol and others. The location of the villa is also distinguished by the fact that it is located only 4 km away from the famous Coral Bay beach and other attractions of this popular resort area.
A sport stadium, shops, banks, bars, restaurants and family services as well as the famous Philippous stores are located not far away.
From the roadside the villa looks one-storey but it has two levels. For convenience the main family zone is located on the top floor and comprises an entrance hall, shower toilet room, kitchen, dining room and lounge both opening onto a large balcony and finally a third bedroom. The lower level features two large bedrooms with two bathrooms, one an en-suite. There is also a utility room with freezer and washing machine. A full size table tennis table is also available. In front of the bedrooms is the swimming pool area. There is air-conditioning throughout.
The property is situated on a large plot which has the potential for adding a granny annexe, games room or bar area. It also offers further off-road parking. The garden is on split levels with many stone walls and features an original stone wall. There are several trees and many shrubs, which are in need of a cutback. The whole garden is irrigated by a 5 zone computerised system.
The owner is keen on mosaics and has over time collected many coloured tiles to make a poolside mural, but events have intervened. However should you wish to try to make a mosaic an example of what can be achieved can be seen at the blue stone seating area poolside. Behind this is a large patio area where the table tennis table can be set up. To the right of the villa there is a curved staircase leading to a blue stone patio which catches the winter sun.
The living room with 2 big windows and balcony have occupied the southern part of the space, ensuring maximum ventilability, illumination and best views of the sea. The connection between living room and balcony performs by the largest window trough its sliding flaps – so the balcony with Electric canopy becomes a part of the sofa area and can be served as a second living room in the fresh air.
A well-chosen color scheme gives harmony to the interior. The architects covered the walls with plaster and paints in two cheerful shades: white and light green, which look contrastingly next to the beige furniture made of natural wood. The basic pastel look is maintained throughout the villa, the unexpected and cheerful inclusions of colors are just in a few rooms: sofas with bright tapestry upholstery, a natural brick fireplace, eclectic chairs and a table.
A separate large kitchen is decorated in light beige tones and, prudently made with a variety of lockers for storing kitchen accessories. And a large countertop can serve as working surface, a table, and a bar counter.
The house has heating with an atmospheric open fire, parking and storage areas and is in general maintained to a very high level. There is a tennis court next door.
This villa in Peyia village (of Paphos district, Cyprus) is fully furnished and offered for sale at VERY competitive price. The property is key ready and has title deeds in order to transfer the ownership to the new owner upon purchasing.
Feel free to contact us directly (telephone Mr. Douglas +35799716390) for other features and undoubted advantages of such rarely found property.
TITLE DEEDS AVAILABLE FOR THIS PROPERTY.
*Ready to move in!
Address
-
City: Paphos
-
Area: Pegeia
-
Country: Cyprus
Features
- Covered Veranda
- Gated Residence
- Mature Gardens
- Panoramic Views
- Private Parking
- Private Storage Room
- Shutters
- Swimming Pool
- Window Shutters
- AC
- Balcony
- Bath
- Carpets
- Ceiling Fans
- Ceramic Tiles
- Dining Area
- Disabled Access
- Double Glazing
- En suite Bathroom
- Fireplace
- Fitted Bathroom
- Fitted Wardrobes
- Fly Screens
- Fully Equipped Kitchen
- Fully Furnished
- Internet Access
- Log Fire
- Lounge
- Microwave
- Office
- Pressurised Water System
- Provision for Internet
- Quality Finishes
- Shower
- Storage Room
- Telephone
- Terrace
- Toilet
- TV
- Utility Room
- Washing Machine
- Wi-fi
- Country walks
- Fishing Dam
- Minthis Hills Golf course
- Near Golf Course
- Pet friendly
- Private Courtyard
- Village festivals
Schedule a Tour with Doug
Similar Listings
3-Bedroom Villa with Sea Views and a Private Pool
Paphos, KoniaSea View Bungalow with 3 Bedrooms, Paphos
Paphos, Tsada2-bedroom Suite in Paphos, Minthis Hills
Paphos, Tsada- Mr. Doug



