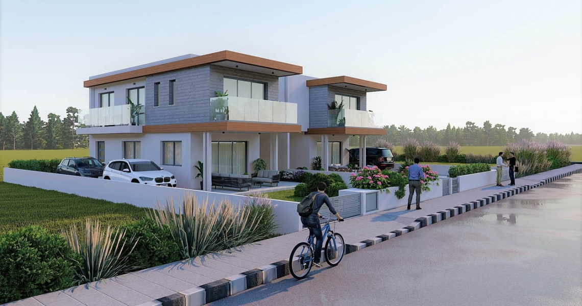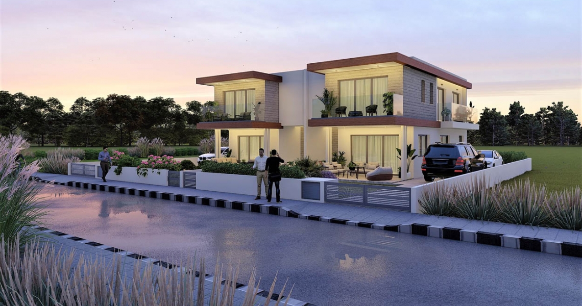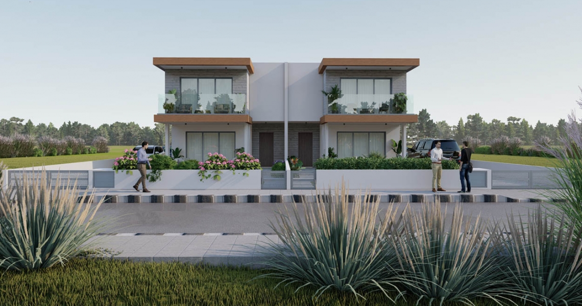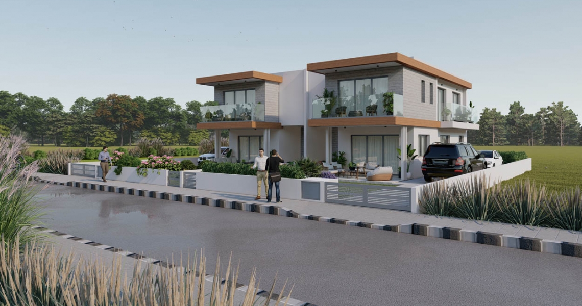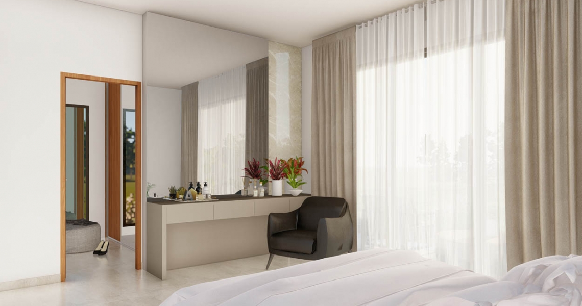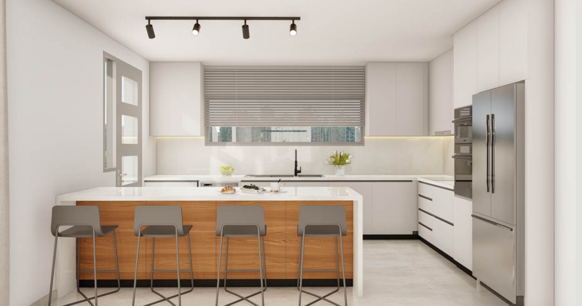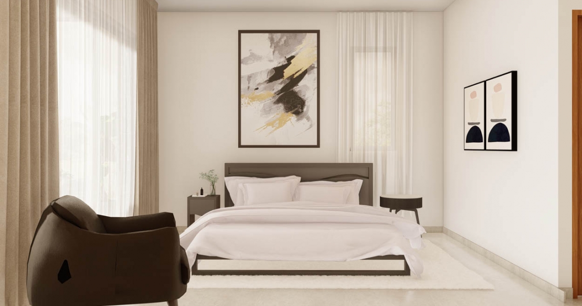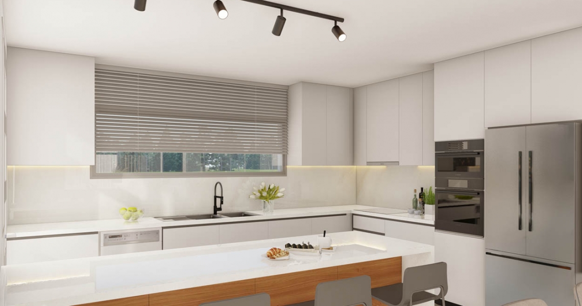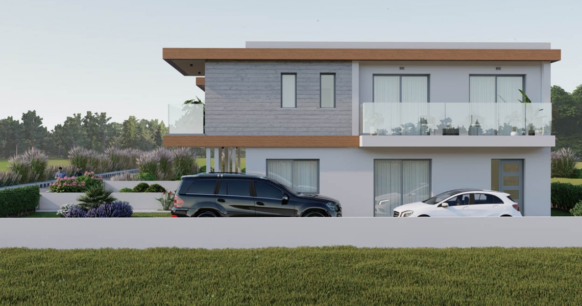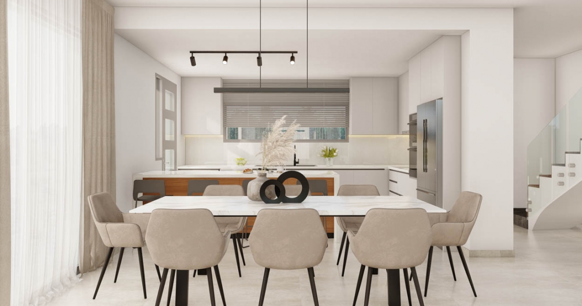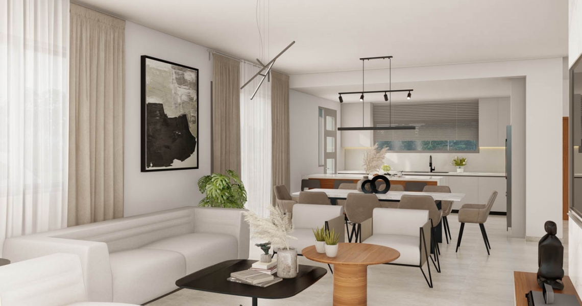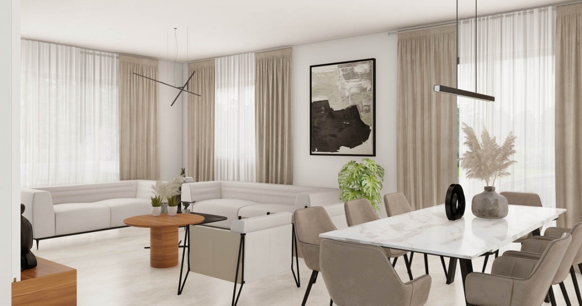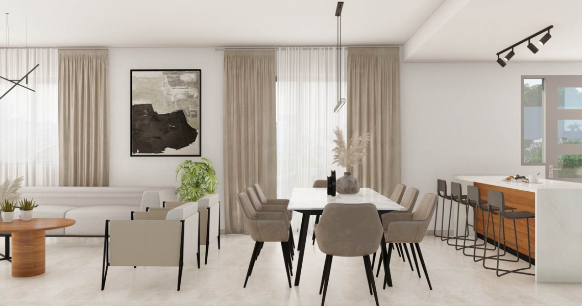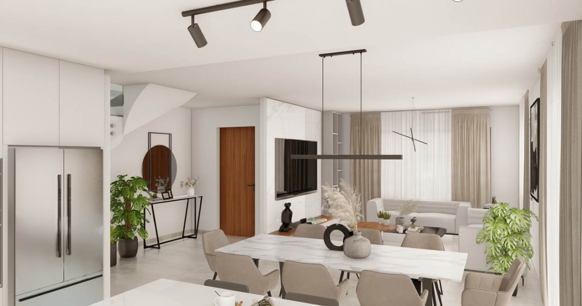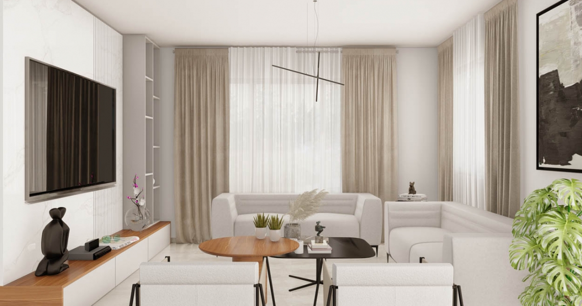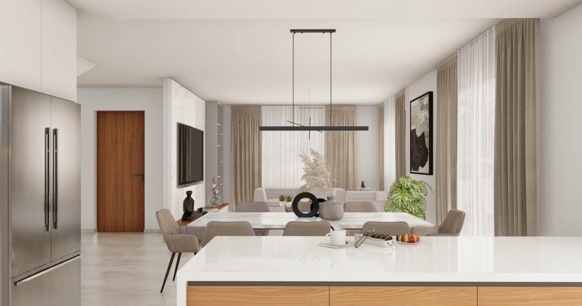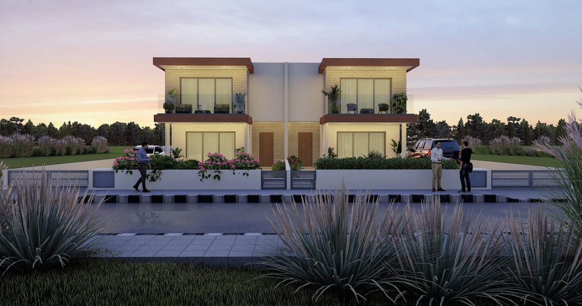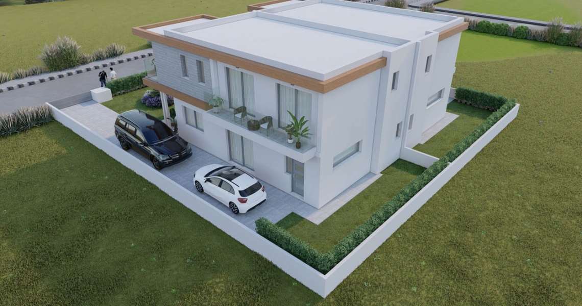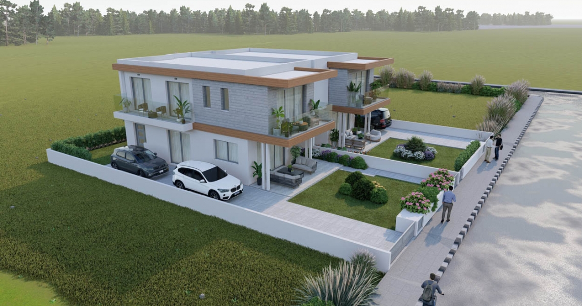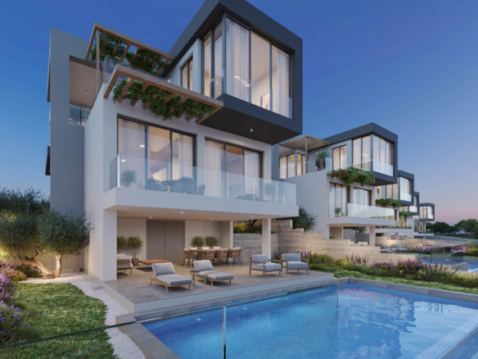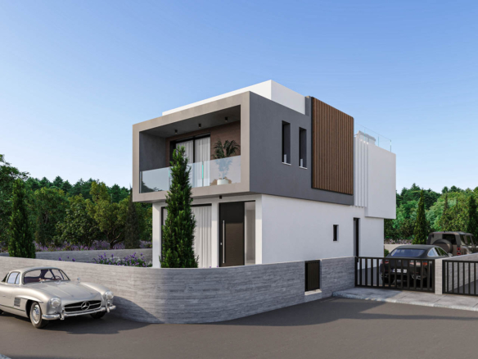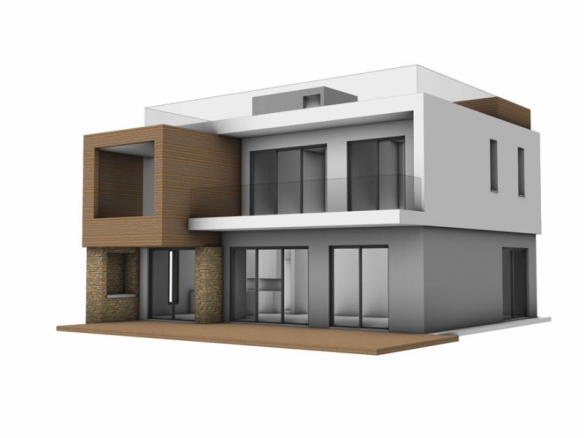Details
- Property ID: OP-V3PG_O9
- Price: €319,000
- Property Size: 193 m²
- Price / Sqm: €1652,85
- Land Area: 288 m²
- Bedrooms: 3
- Bathrooms: 3
- Property Type: House
- Property Status: For Sale
Description
3-bedroom Villa in Mediterranean Style with roof terrace
* New modern villa for sale in Geroskipou village near Paphos, Cyprus *
Cyprus Off Plan property with TITLE DEEDS
This villa made in modern design is located in the socially equipped area of the Geroskipou village tightly adjacent to Paphos city, just within 10-minute drive to its center and the embankment with the bay and beaches. This tourist city is equipped mainly by infrastructure for recreation and therefore there are many cafes, restaurants, entertainment, historical and cultural attractions placed standing in between and among the rows of comfortable hotels, located within the city and around its districts. Paphos International Airport is only 10 km away.
There is an easy access from house’s garage to the main regional roads and motorway that connects all major cities in Cyprus, including nearby Limassol and the other popular resorts of Polis, Ayia Napa and Protaras.
The project provides for the construction of only two villas located on the same line along the road. Houses are located along the road facing south, ensuring the privacy and the maximum possible panoramas of the surroundings extending up to the southern borders of the horizon !! Here, on the Greek side of Cyprus, the phrase “South horizon” has special and prestigious meaning, as the horizon here is represented by the waters of the Mediterranean Sea – it is pleasant especially and acts as a natural “sedative”.
The pledges to obtain the pleasure from species of the south horizon are guaranteed by veranda made in front of the house and the balcony on the second floor. Such spacious areas with views will allow to organize a mini-living room in the fresh air so together with family and friends you can enjoy evenings accompanied by solar sunsets.
The construction of the house and its design are focused on quality and comfort. So on the first floor the functional interior is created with the help of the planning solution to place the kitchen in the far corner and complete it in snow-white color to match the walls. The dining area was combined together with living room so that beautiful view through the large southern window open to the yard with garden and together with all the windows provide natural light everywhere in premisses.
Thus, the internal layout of the villa’s first floor includes spaces for sofa area and dining zone, spacious kitchen placed in the corner and separate guest toilet placed next to it. On the second floor there is a sleeping area with three large bedrooms, including the master’s suite with access to the veranda, and an isolated family bathroom.
The landscaping in front of the house is perfectly designed architecturally, the entrance to the house and the parking spaces are serviced by an access road, and the path to the front door of the house runs along the garden path.
It was decided to divide the yard area into functional zones, which will make it possible to rationally and constructively use the territory and allocate an open terrace for relaxation, where there are good views, and where a gasibo with a cooking or barbecue area could be placed. And the backyard will provide privacy and captivate the views, along whth garden, which will be determined by the owners.
The location of the house and its design will make it possible to negate all sorts of stresses and strains from fleeting everyday life and therefore this house will be ideal as permanent residence, and as place for privacy or recreation being close to the resort zone. It can be interesting to investors looking for properties next to coastal line to generate income from its rent.
This well thoughtful, modern villa in Geroskipou village (near Paphos, Cyprus) is offered for sale off plan at VERY competitive price. The property has title deeds in order to transfer the ownership to the new owner upon purchasing.
Feel free to contact us directly (telephone Mr. Douglas) for other house features, which are included in the individual specifications attached to the house plans and which are telling us much more about its undoubted advantages.
TITLE DEEDS AVAILABLE FOR THIS PROPERTY.
Address
-
City: Paphos
-
Area: Geroskipou
-
Country: Cyprus
Features
- Bus Routes
- International Airport
- International and Local schools
- Local Amenities
- Market
- Near Beach
- Restaurants
- Village lifestyle
- Covered Veranda
- Feature windows
- Gated Residence
- Landscaped Garden
- No Pool
- Panoramic Views
- Private Parking
- Provision for Security System
- Balcony
- Bath
- Ceramic Tiles
- Dining Area
- Disabled Access
- Double Glazing
- En suite Bathroom
- Fitted Bathroom
- Fitted Wardrobes
- Provision for AC
- Provision for Central Heating
- Provision for Internet
- Quality Finishes
- Telephone
- Terrace
- To Be Agreed
- Toilet
- Unfurnished
- Wi-fi
- Country walks
- Fishing Dam
- Minthis Hills Golf course
- Near Golf Course
- Pet friendly
- Private Courtyard
- Village festivals
Schedule a Tour with Doug
Similar Listings
Renovated Stone House with Panoramic Veranda and Sea View
Paphos, Kritou TerraModern 3-Bedroom Villa with Panoramic Views
Paphos, MesoghiSuperb 3-Bedroom Sea View Villa in Massive plot
Paphos, Tala- Mr. Doug


