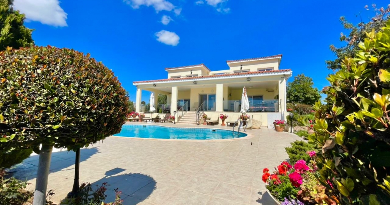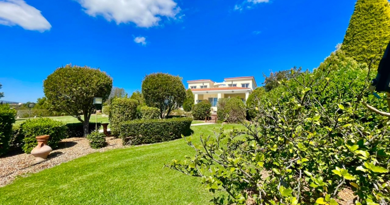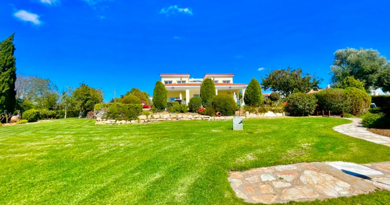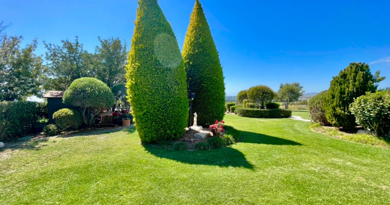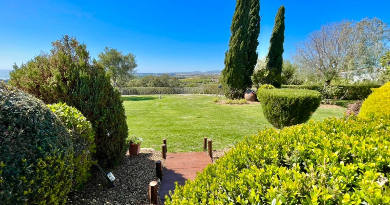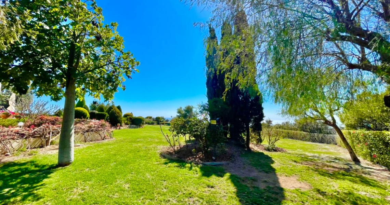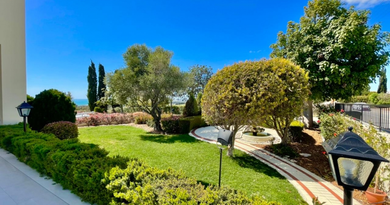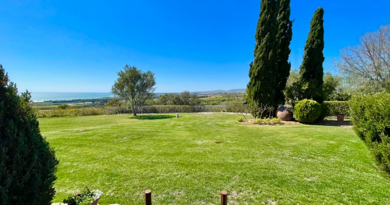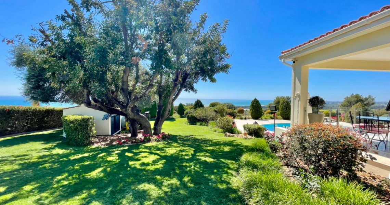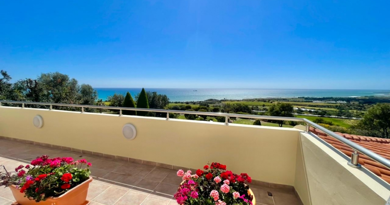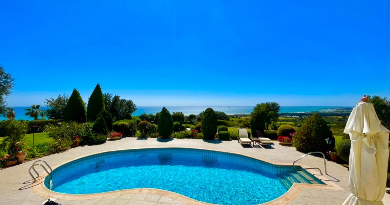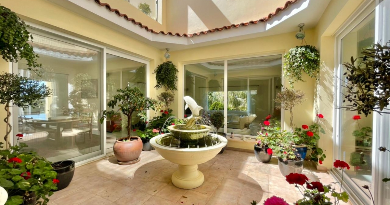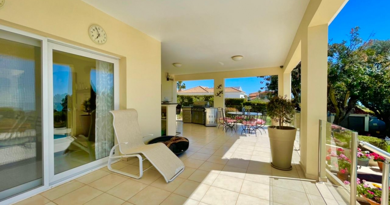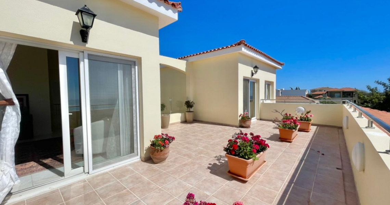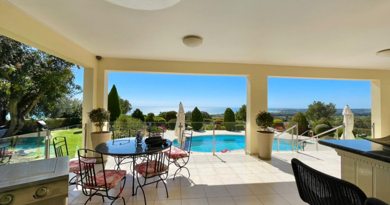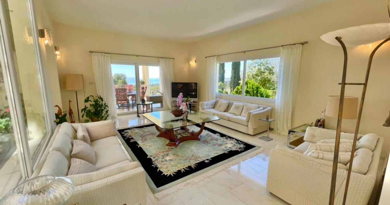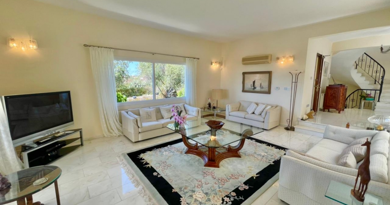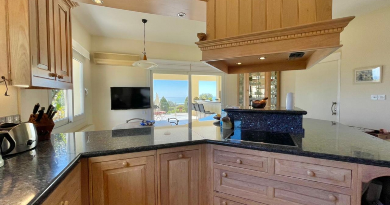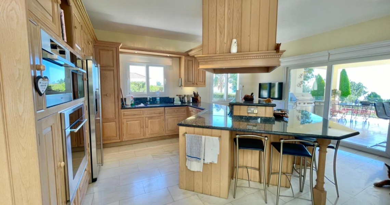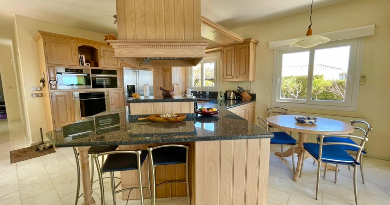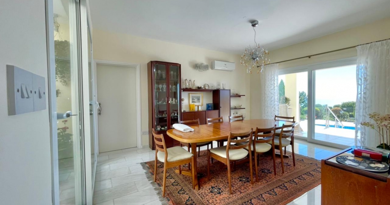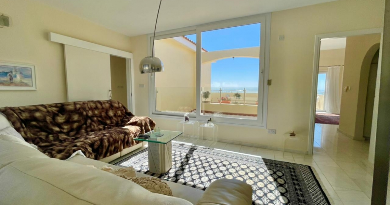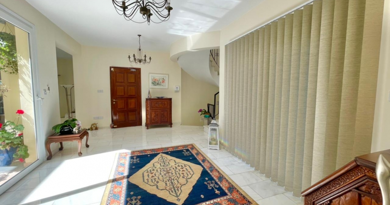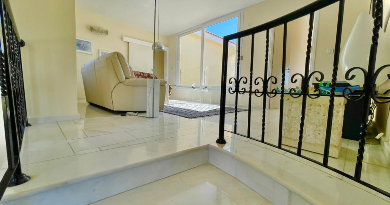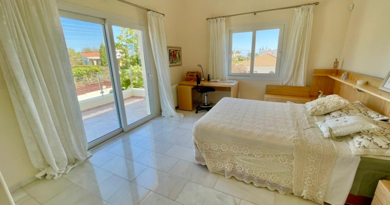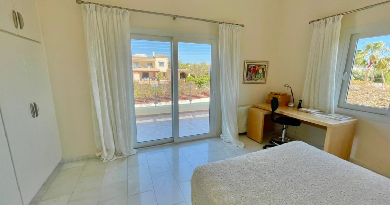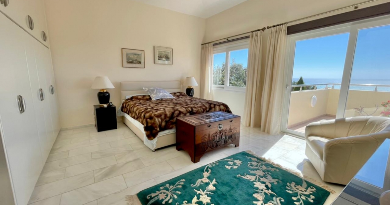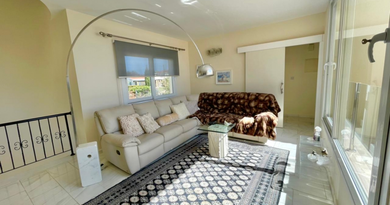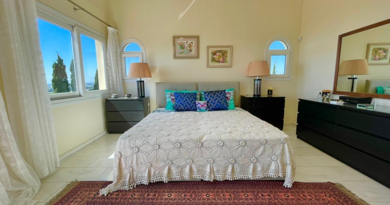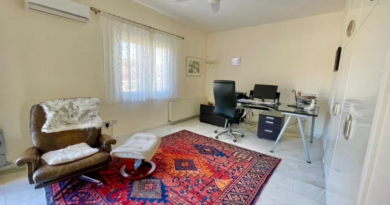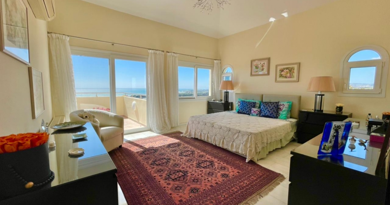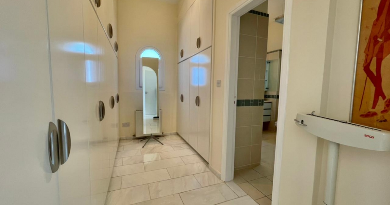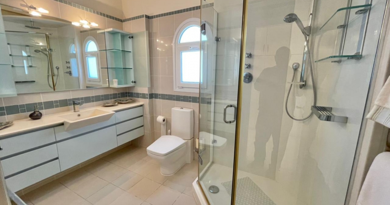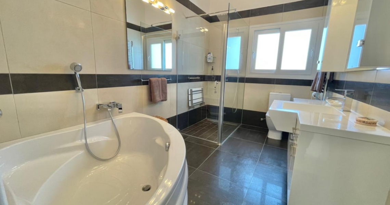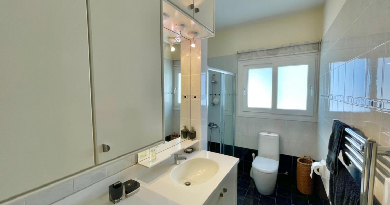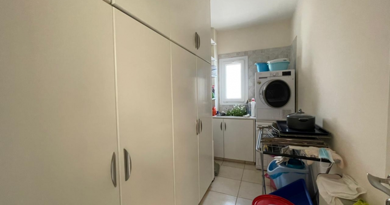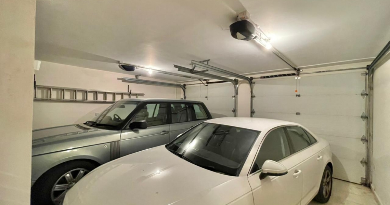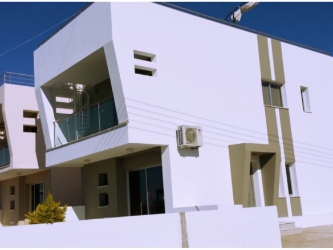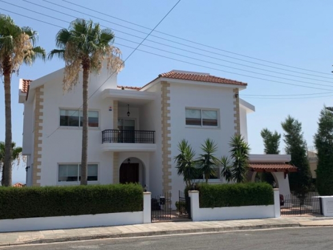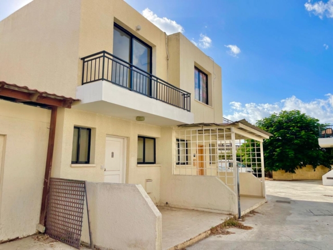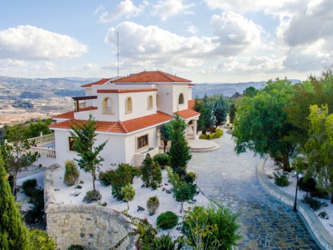Details
- Property ID: V5PSV_O09
- Price: €1,950,050
- Property Size: 390 m²
- Price / Sqm: €5000,13
- Land Area: 2572 m²
- Bedrooms: 5
- Bathrooms: 4
- Property Type: House
- Property Status: For Sale
Description
Detached Villa, 5-bedrooms with sea view
+ sea views and real grass lawns to practice golf !!
* Key ready villa with sea view for sale at the prestigious Secret Valley resort near Paphos, Cyprus *
Cyprus property with TITLE DEEDS, ready to move in.
Situated in the beautiful and most prestigious part of the country, this magnificent 5-bedroom villa has an atmosphere of serenity, inspired by the views of the foothills of Troodos Mountain and endless Mediterranean coast.
The house is located on a huge plot of land (2572 m2) and floating within a greenery of Secret Valley’s protected zone. The villa proudly rises above the surroundings of the area and provides for the most sophisticated luxury lifestyle, being surrounded by a private well-groomed garden and green landscape, especially designed for a golf practicing.
Gradually, the era of galore in interior has turned to fashion of minimalistic design. Simplicity and functionality – sounds proudly, and represent an absolute option for the recipe of interior happiness, especially when all this is harmoniously knitted in the ensemble of this residence along with its Mediterranean motifs.
Minimalistic interior design can be divided into two categories: minimalism in a “chic” style, and the “Scandinavian glow”.
The expensive textures and finishing are responsible for a “chic” version of minimalism implemented in the interiors of this villa. Now, when a white gloss and marble are losing its positions in fashion, the minimalistic interiors begun to ”warmed up” with use of a light natural wood, brass and also the same marble, but in the original shades.
The expensive materials and surfaces are actually intending to replace the affluence of décor in Mediterranean styles, but the game of light which highlight those textures is highly required – and here it was provided by the well-thought-out illuminated scenarios – it is especially well performed in the kitchen, living rooms and bathrooms of this villa.
The owners of this house clearly demonstrate their preferences in Mediterranean style of interior, but still they mix it with the ”Eco”! Interior is provided with a few sets of original vintage furniture and antique finds, which are ideally fits in the interiors of all the living rooms.
The first floor is designed to have family communications and accommodate the guests. Therefore, here was left the maximum space. Thanks to a large number of windows, light color of the floor and walls, as well as the ”light” ceiling chandeliers, the room really turned out to be very spacious.
On the second floor – the private area of the home owners, there are en-suits, bedrooms, a full-fledged family bathroom, a spacious wardrobe room for storing personal belongings and specious balconies. Here they did everything to recreate the ergonomics and the preserved the sense of personal space.
In general, the interior presented as easy and restraint. The staircase leading to the second floor through a cozy sofa area is decorated with forged railing.
The owners chose white and brown shades with a smooth transition in light beige tones. Such a neutral background allows to add pictures on the wall and bring other decorative accessories to the interior. Special delight and tender feelings causes a handmade cover on the master bed.
There is a convenient way leading to the kitchen.
The kitchen countertops are made of GRANITE. For convenience, the kitchen has double sink, as well as many cabinets, drawers and pantries – they were made of incredible high quality solid oak.
Stylish and unusual kitchen with absolutely great wooden outfits and a stunning bar counter.
In standard interiors the bar counter does not stand out, but here they decided on the contrary – and made it look like this is the central component of the kitchen, so this bar stand is representing a functional decoration of this space. It acts as a zoning element, serves as a working surface and performs the function of the dining area. Its design is very laconic and extremely attractive, but the chairs can fully hide under the stand and do not interfere with free movement.
For the most part, the kitchen became as a camouflage. The evidence is found in the form of a wine refrigerator which indicates that the bar is nearby. But, is it a crime? Not at all! The hostess loves to invite friends for a glass of wine with cheese and fruits. When a lot of guests are arriving, the bar rack outside is becoming the center of attraction. And if there is a need to cook something extra on a rush, then you can do this without breaking from the view of the terrace: the kitchen configuration made it possible to deploy a cooking area and sinks towards the overall space with views.
The pool is another significant component of the whole residential composition around a kitchen and the outside bar/dining zone. In addition to its direct function, it is also performing the main decorative ”core” of the whole house. The pool area is viewed from all points of the ground floor and tie up exterior and interior together.
There is an internal atrium decorated by flowers and beautiful fountain, placed in its center – and this is another nice landmark and the pride of the owners.
The territory around is decorated by tastefully manicured gardens with a large number of lush, flowering shrubs and a nice gazebo with seating area is located in the shades, providing for relaxation and admiring the views.
The entrance to the territory of the house is secured with double iron gates. There is parking area, + 2 garages, storage room and fully equipped maid’s suite attached to the house as an annex.
This luxury, well-established key ready villa with sea views at the prestigious Secret Valley resort (near Paphos, Cyprus) is offered for sale at VERY competitive price. The property has title deeds in order to transfer the ownership to the new owner upon purchasing.
Feel free to contact us directly (telephone Mr. Douglas) for other features and undoubted advantages of such rarely seen proposal.
TITLE DEEDS AVAILABLE FOR THIS PROPERTY
*Perfect condition. Ready to move in!
Address
-
City: Paphos
-
Area: Kouklia
-
Country: Cyprus
Features
- Cedar Valley
- Exclusive Location
- Expansive views
- Magnificent Sea Views
- Mountain Views
- Nature Reserve
- Near Town
- Secret Valley
- Troodos foothills
- Winery
- Automatic Irrigation system
- BBQ
- Covered Veranda
- Feature windows
- Garage
- Gated Residence
- Landscaped Garden
- Laundry Room
- Maids Quarters
- Panoramic Views
- Private Garden
- Private Parking
- Private Storage Room
- Provision for Security System
- Swimming Pool
- AC
- Alarm Security System
- Balcony
- Bath
- Dining Area
- Disabled Access
- Dishwasher
- Double Glazing
- Emergency Lighting
- En suite Bathroom
- Extractor
- Fitted Bathroom
- Fitted Wardrobes
- Fully Equipped Kitchen
- Fully Furnished
- Granite Worktops
- High Ceilings
- Internet Access
- Lounge
- Microwave
- Office
- Oven
- Pressurised Water System
- Provision for Central Heating
- Quality Finishes
- Storage Room
- Telephone
- Terrace
- Toilet
- TV
- Utility Room
- Washing Machine
- Beach Location
- Country walks
- Fishing Dam
- Minthis Hills Golf course
- Near Golf Course
- Pet friendly
- Private Courtyard
- Village festivals
Schedule a Tour with Doug
Similar Listings
New Build Luxury Villas with 3 and 4 Bedrooms, Chloraka
Paphos, ChlorakasIncredible 5-Bedroom villa near sea
Limassol, Panthea2-Bedroom Maisonette near Sea
Paphos, Tombs of Kings AreaLarge Villa Unobstructed views, 4 bedrooms, Letymbou
Paphos, Letymbou- Mr. Doug

