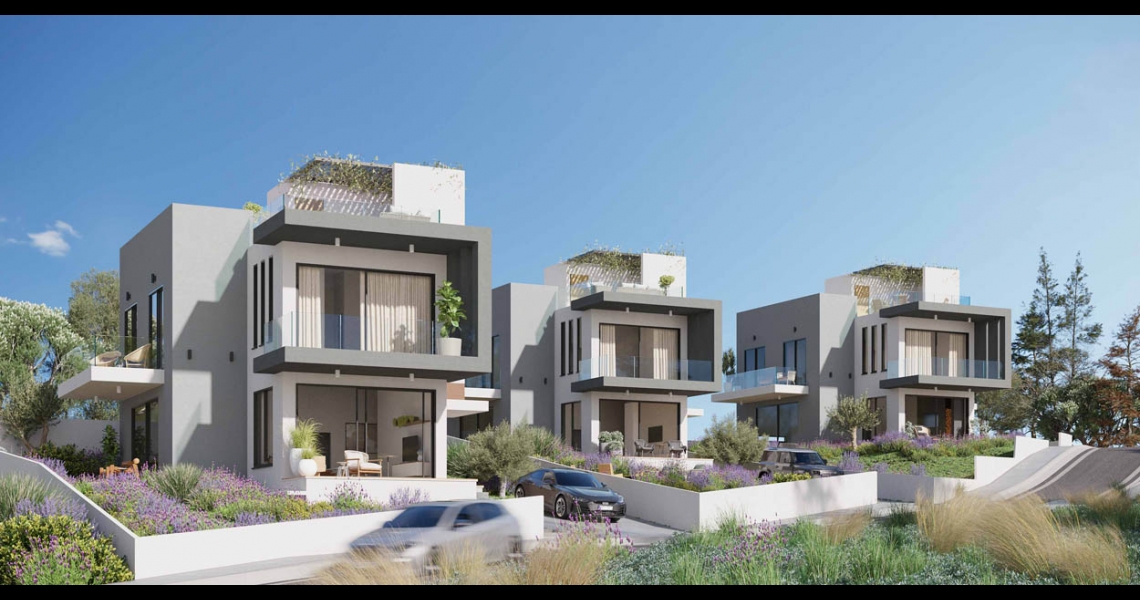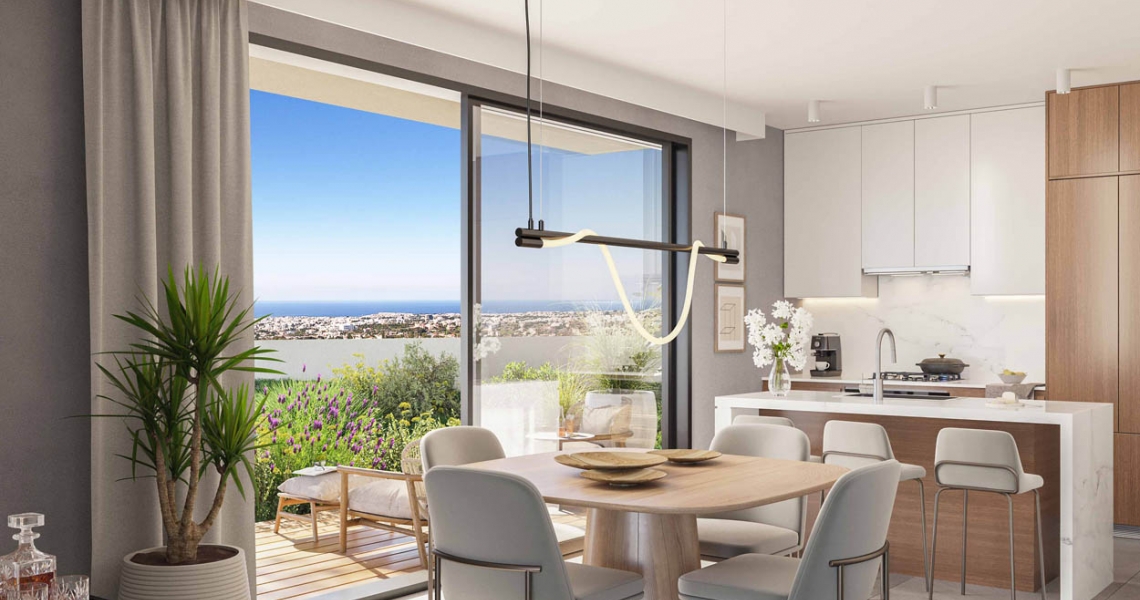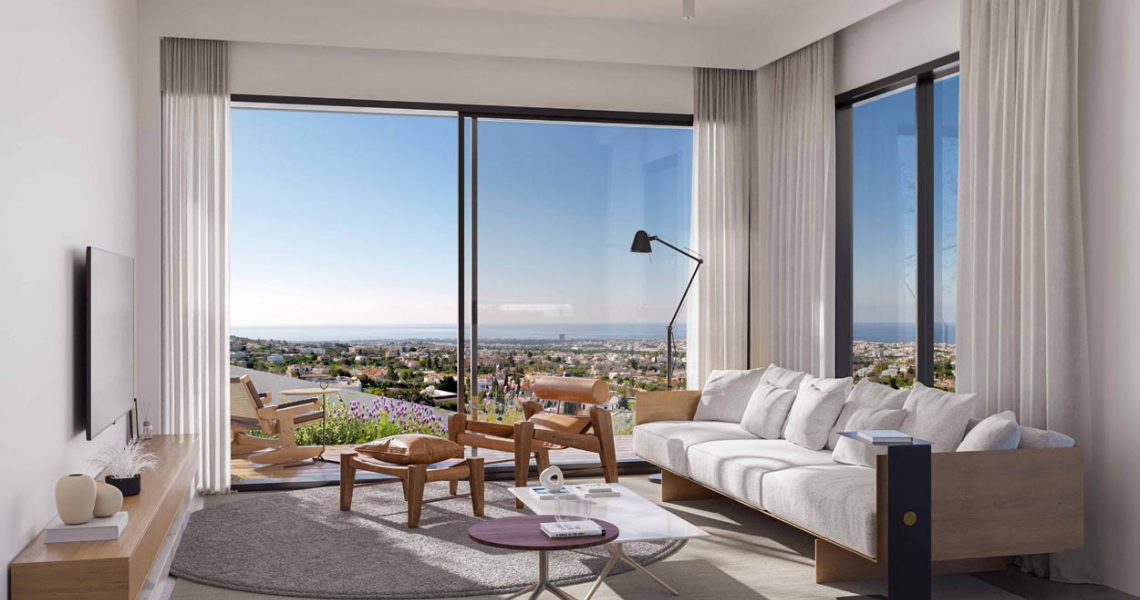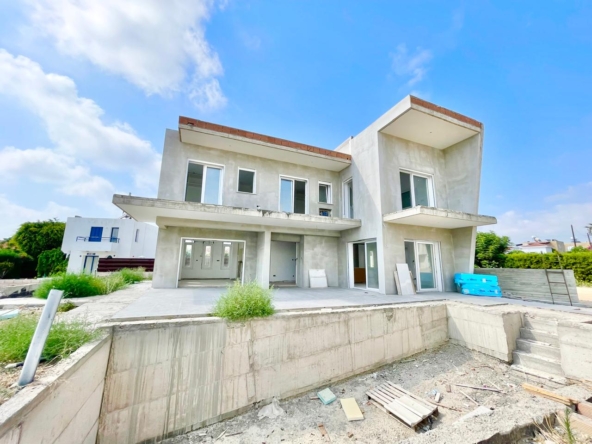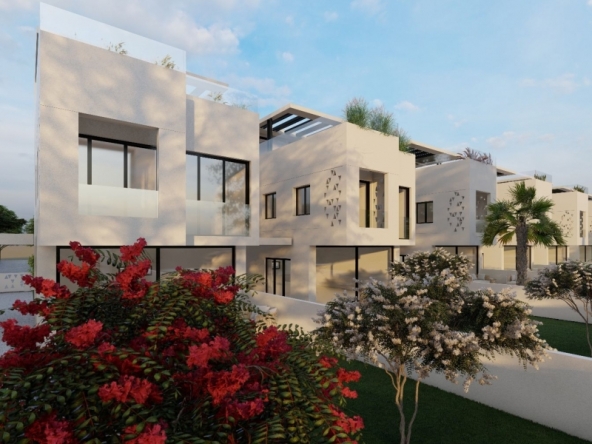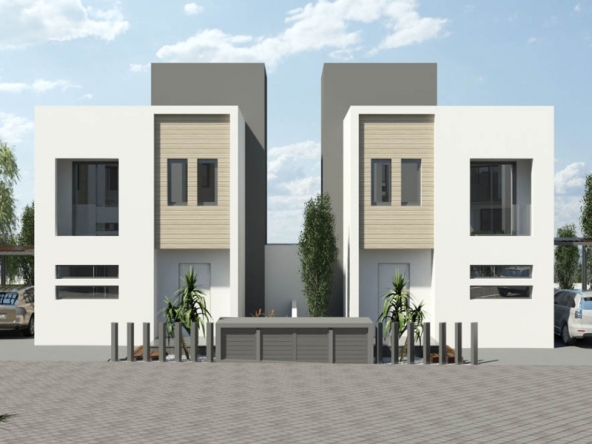Details
- Property ID: OP-V3PK-O08
- Price: €590,000
- Property Size: 197 m²
- Price / Sqm: €2994,92
- Land Area: 450 m²
- Bedrooms: 3
- Bathrooms: 2
- Property Type: House
- Property Status: For Sale
Description
Exclusive three-bedroom detached villa with roof terrace in desirable location!
* New villa for sale in Konia village near Paphos city, Cyprus *
Cyprus off plan property with TITLE DEEDS
This is a superb detached villa with three bedrooms and large courtyard with planted and manicured plants. The villa also has a large roof terrace and is located in a quiet residential street with a landscaped communal area around.
This house is located in a well-groomed and cozy place in the suburban area of Paphos – in the village of Konia. It is close to the seacoast and city amenities including banks, supermarkets, local and international schools and hospitals.
From the house, there is easy access to the Era (ex. Debenhams) and Pafiaco stadiums, Paphos city center, Kings Avenue shopping center and the picturesque harbor with beautiful waterfront and tourist attractions.
World renowned golf courses (Minthis Hills Golf) are just a short drive from the house, as are Paphos International Airport and a number of other important cultural and entertainment venues.
All in all, this property is very attractive and comfortable to live in. The villa is entered through a covered veranda that can be used as an outdoor dining area, while the front door opens onto a spacious living area with an elegant finishing.
The layout is made according to modern trends in interior planning, suggesting a voiding of unnecessary rooms with access through corridors in favor of increasing space due to open floor layout plan, which combines the living room with a dining area and a kitchen.
The kitchen here conveniently located in the corner of the living area, without distracting attention from the main space of the room. This layout provides residents with an excellent opportunity to customize the layout to suit current personal preferences.
The main decoration of this interior is large windows that let in natural light. The consecration here is simply amazing !! Especially pleasing are the two windows in the kitchen. After all, the landscape behind those windows are changing, and the lighting will always be bright and full. The kitchen is superbly equipped with a variety of storage cupboards. The designers have provided space for the cooker and washing machine.
There are three spacious bedrooms on the first floor. The master bedroom has a walk-in shower, a large modern and stylish family bathroom and a guest dressing room. All bathrooms are pleasantly decorated with quality tiles and modern fittings and fixtures.
There is air conditioning installed, double glazing throughout the main windows which have either blinds or curtains. There are ample power outlets in every room, and solar panels or an immersion heater supplies hot water.
Outside, this gated residency is surrounded by a huge, easy-to-maintain landscaped garden with extensive paved patios, and there is access to a large roof terrace via an external staircase. There are an outdoor parking on a private driveway and additional parking on the street adjacent to the property.
The courtyard also has several unique features, including a designated picnic area with benches, gardens, and more. There is a lot of space in the yard and, if necessary, a pool can be installed here as addition.
Now the village is striving to keep up with the times, is being developed with angular buildings with rectangular shapes and consistent proportions. All this looks attractive in some way, but this villa – in complex with the surrounds – will represent a privileged place of paradise for enjoying a special atmosphere that conveys the original image of the resort island, laid down at its historical foundation.
The villa in the development project for the plot of land in Konia village (near Paphos city, Cyprus) is ready for construction and is offered for sale off plan. The villa has approved package of drawings and a series of visualization images of the project. The property has title deeds in order to transfer the ownership to the new owner upon purchasing.
Feel free to contact us directly (telephone Mr. Douglas) for other state-of-the-art villa characteristics, which are included in the individual specifications attached to the house plans and which are telling us much more about its undoubted advantages.
TITLE DEEDS AVAILABLE FOR THIS OFF PLAN PROPERTY
P.S. Installation of a swimming pool measuring 4×8 meters can be constructed additionally at a price of 25.000 Euro + VAT.
Address
- City Paphos
- Area Konia
Features
- Bus Routes
- Garden of Eden Fruiteria
- International Airport
- Local Amenities
- Market
- Restaurants
- Village lifestyle
- Covered Veranda
- Feature windows
- Gated Residence
- Landscaped Garden
- No Pool
- Panoramic Views
- Private Garden
- Private Parking
- Private Storage Room
- Roof Garden
- Select from Property Catalogue
- AC
- Balcony
- Bath
- Ceiling Fans
- Dining Area
- Disabled Access
- Double Glazing
- En suite Bathroom
- Extractor
- Fitted Bathroom
- Fitted Wardrobes
- High Ceilings
- Hob Electric
- Internet Access
- Lounge
- Pressurised Water System
- Provision for Internet
- Quality Finishes
- Shower
- Telephone
- Terrace
- To Be Agreed
- Toilet
- Unfurnished
- Wi-fi


