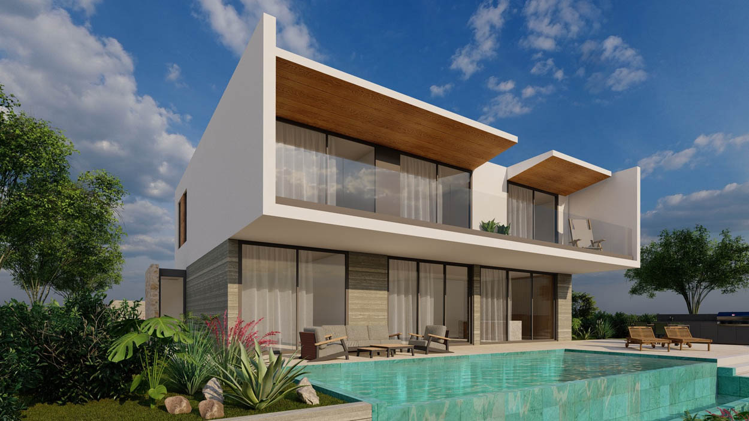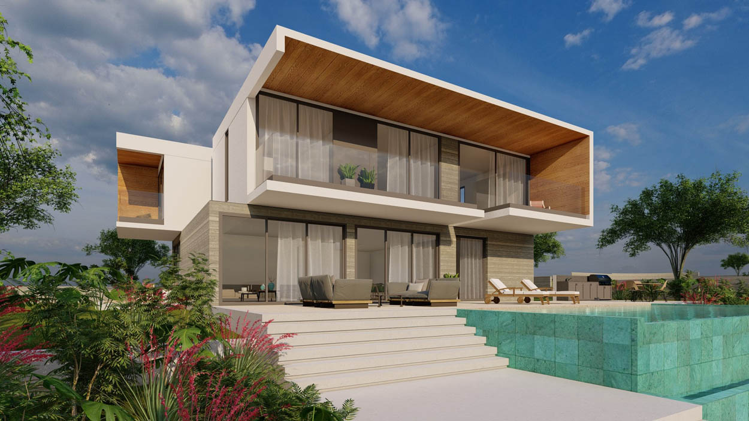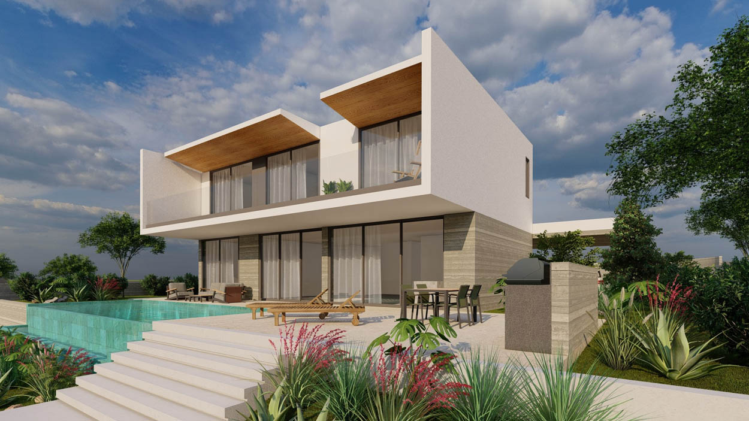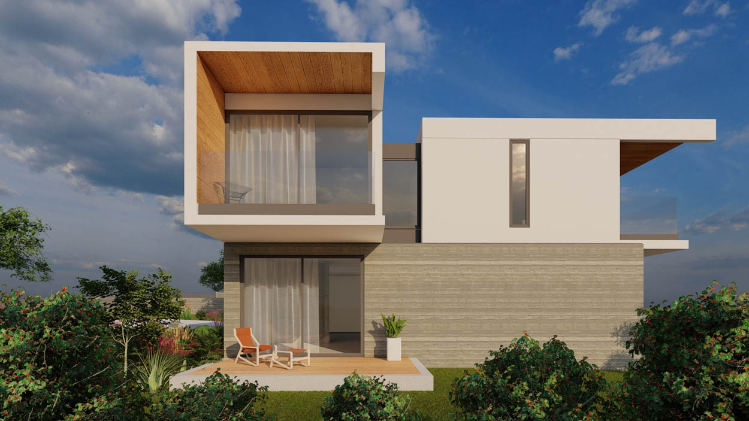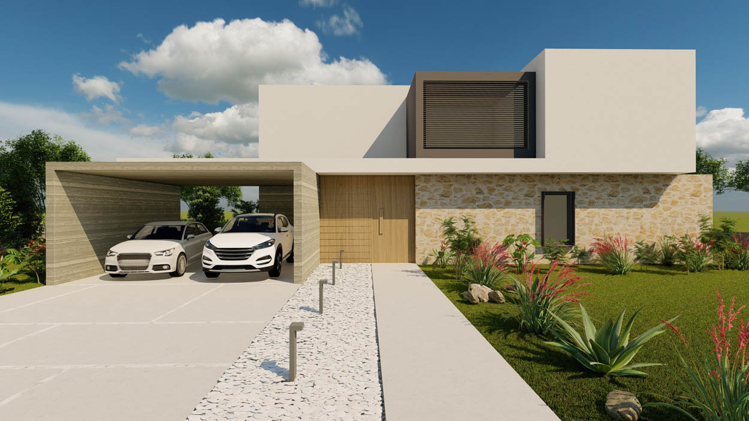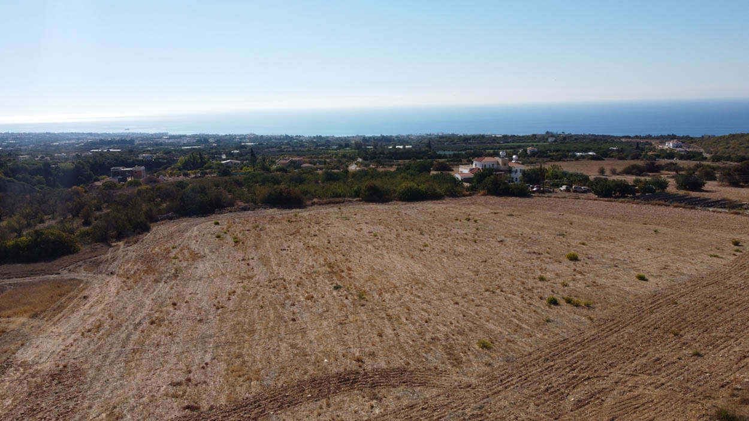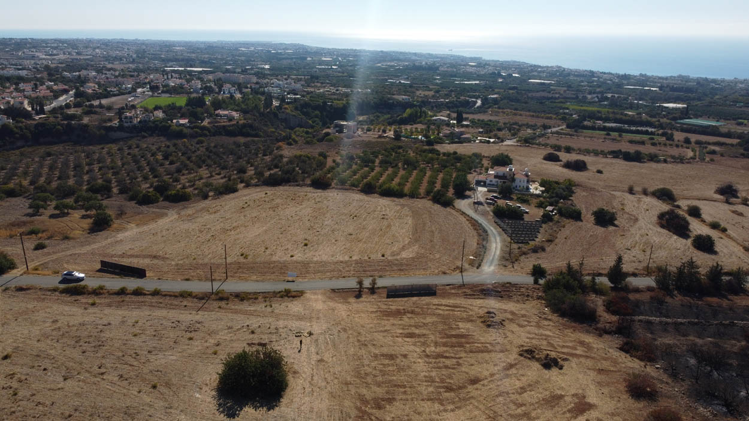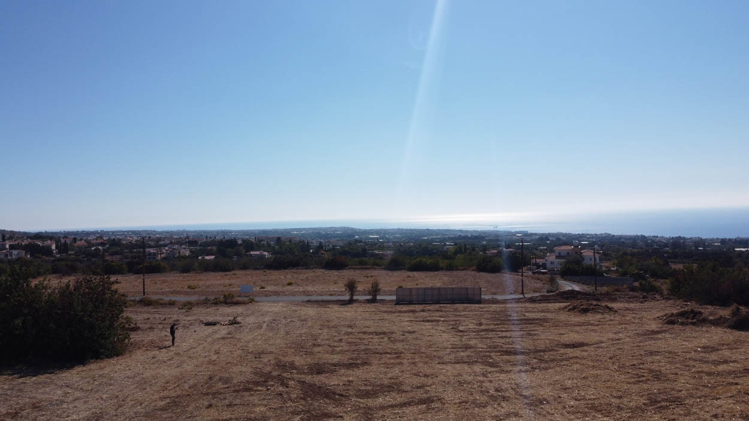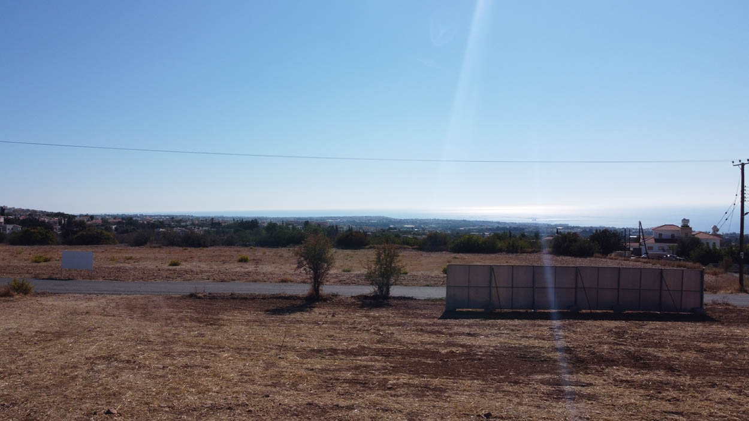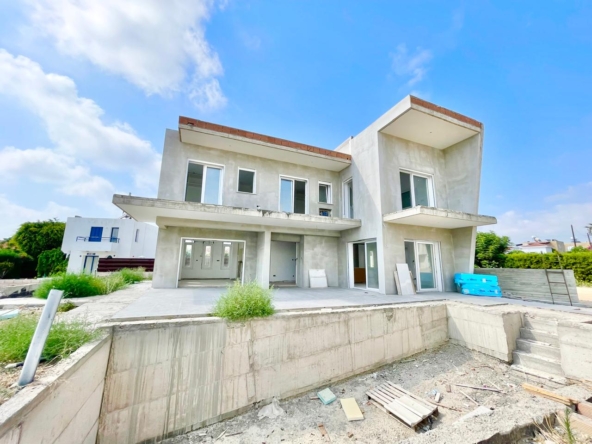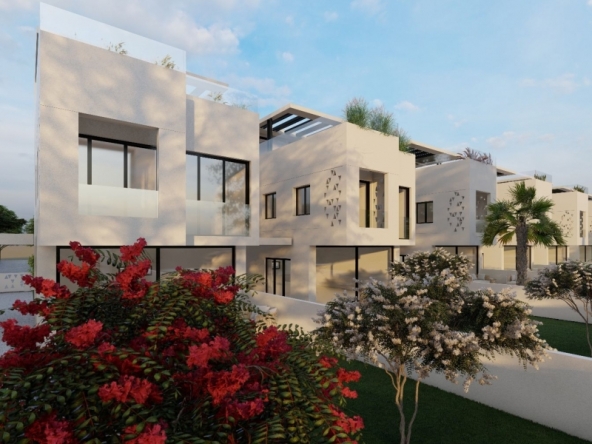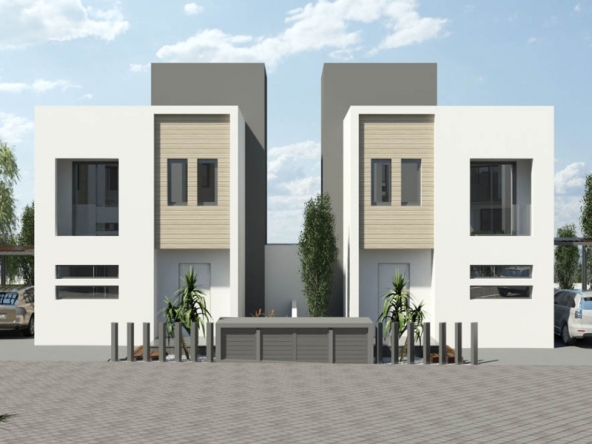Details
- Property ID: OP_V4PT_O12
- Price: €1,850,000
- Property Size: 454 m²
- Price / Sqm: €4074,89
- Land Area: 2505 m²
- Bedrooms: 4
- Bathrooms: 4
- Property Type: House
- Property Status: For Sale
Description
Magnificent 4-bedroom mansion with panoramic views
* New villa for sale on a plot of over 2500 sq. m. in the village of Tala near Paphos, Cyprus *
Cyprus off plan property with TITLE DEEDS
A team of architects and designers spent a lot of time developing the design documentation and creating 3D images to visually represent the majesty of this property.
Built on 2 floors, the property contains everything you need for a comfortable stay away from the bustle of the city. The ground floor was designed to complement the idea of comfortable living and the ability to have everything at hand. There was a room for a gym, a storage room (or an office if necessary), a bathroom with a shower and a changing room. After all, the main decoration of this villa, the swimming pool with a terrace, is located on this level.
This impressive property is developed for a plot of land on the outskirts of the village of Tala, occupying a prime position on top of one of its hills, giving 360 degree views of the surrounding area.
The scale of the land plot allowed the architects to place three villas here with private land exceeding the 2500 sq.m. Now there are only two villas in the project is offered with four full bedrooms and an additional room for other needs.
You will really like the location of this property, because it is especially pleasant to look at the world from above. The surroundings are in full view, the horizon is accentuated by the blue colors of the endless sea and sky. You can view the surroundings and admire them from any point of the property – its total area including the plot is 414 square meters. But it’s especially pleasant to do this from the wide verandas arranged around the entire perimeter of the mansion.
The house is connected to a convenient road with access to a network of intercity roads connecting residential areas of the island with its attractions and places of active recreation. The most famous golf resort Minthis Hills from the house is just 2 minutes by car. The Armageti riding school is also nearby. And fishing enthusiasts will be able to drive to the fresh water dam to go fishing.
Tala itself has everything you need for well-being – it is a very developed area, with its own municipal, medical, educational infrastructure, there are banks, hospitals, schools, churches, museums and many private cafes, taverns, restaurants, shops.
The mansion is an example of modern, high-quality and carefully designed housing, created for living with elements of luxurious and natural materials in the decoration (natural stone and marble), combining a cozy classic with the atmosphere of a country lifestyle.
The most important thing in this interior is the atmosphere of calm and leisurely country life. And the color scheme and style create a feeling of serenity. At the same time, this is a fresh, cheerful and positive interior, filled with air, natural materials, natural colors, where handmade items, art objects and things from famous brands easily coexist with mass market and vintage.
The sun throughout the day illuminates the incredibly bright and spacious interior. The first rays of the sun always fall into the bedrooms of the upper (second) floor, highlighting the textures of the light walls very beautifully. It is so beautiful that it cannot be put into words. There are four large bedrooms with dressing and relaxation areas. They are complemented by private or shared bathrooms, and the main decorations, of course, are spacious verandas.
Illuminated by the rays of the evening sun, the marble porch is simply delightful and very similar to the entrance to the doors of the great titled palaces.
Walking through the front door into the rich ceramic tile floored lobby, one is greeted by a magnificent sweeping staircase leading up to the second floor via wide steps.
The layout of the house allowed the guest wing with a central living room and adjoining dining area and guest toilet to be separated from the main master part of the building, where there is a second family living room with a fireplace and an open-plan kitchen and a separate master suite.
From the guest hall you can access the verandas located along the entire perimeter around it. And from those verandas located on the rear facade of the building you can access the pool and outdoor recreation areas, including a small well-kept garden with various fruit and nut trees.
A garage with automated shutters for 2 cars is adjacent to the building on the master’s side and has open parking areas nearby.
Several other functional spaces for amenities can be provided inside and outside the building, which are worth seeing to fully capture the entire arrangement of the mansion. The house has central heating with separate controls for heating the upper and lower floors, a pressurized water supply system, and solar hot water supply. The windows have high quality double glazed windows.
This stunning 4-bedroom mansion with panoramic views of the sea and mountains is ideal for permanent residence with a family or for regular holidays. And given its favorable location relative to the resort area and the coastline with beaches, the property has high investment potential. A villa can also be a promising and long-term opportunity to generate income from renting it out.
All in all, the villa is a stunning option for those looking for quality, individuality and countryside tranquility.
This magnificent house with a full package of project’s documentation including photographs of the visualization of the house in 3D volume is ready for construction on a huge plot (over 2500 sq.m.) in Tala village (a suburb of Paphos in Cyprus) and is offered for sale off plan at a VERY competitive price.
The villa has title deeds in order to the transfer the ownership to the new owner upon purchasing.
Feel free to contact us directly (telephone Mr. Douglas) for other house features, which are included in the individual specifications attached to the house plans and which are telling us much more about its undoubted advantages.
TITLE DEEDS AVAILABLE FOR THIS LUXURIOUS PROPERTY.
Address
- City Paphos
- Area Tala
Features
- Bus Routes
- Local Amenities
- Local schools
- Private School
- Restaurants
- SPA Salons
- Supermakets/Fruiteria
- Village lifestyle
- Countryside Hilly Area
- Exclusive Location
- Expansive views
- Magnificent Sea Views
- Mountain Views
- Near Town
- Сommuterville
- Automatic Irrigation system
- Build your own design
- Covered Veranda
- Gated Community
- Gated Residence
- Landscaped Garden
- Laundry Room
- Modern Architecture
- Panoramic Views
- Private Parking
- Private Storage Room
- Provision for Security System
- Select from Property Catalogue
- AC
- Dining Area
- Disabled Access
- Furniture negotiable
- High Ceilings
- High-Quality Plumbing
- HVAC atmosphere control system
- Internal Climate Control System
- Internet Access
- Kitchen Island
- Lounge
- Modern style
- Pressurised Water System
- Quality kitchen worktops
- Telephone
- Toilet
- Underfloor Heating
- Unfurnished
- Country Lifestyle
- Country walks
- Health Spa nearby
- Luxury Resort
- Near Golf Course
- Pet friendly
- Private Courtyard
- Seafront walks
- Village festivals

