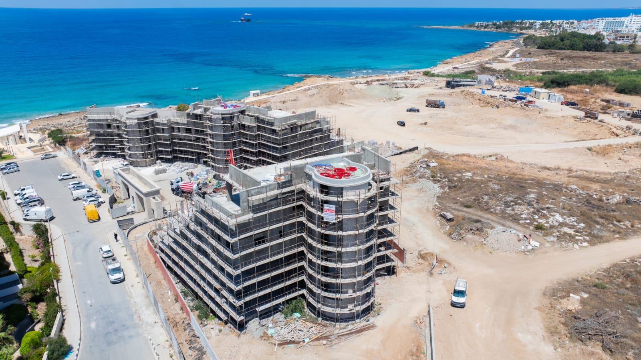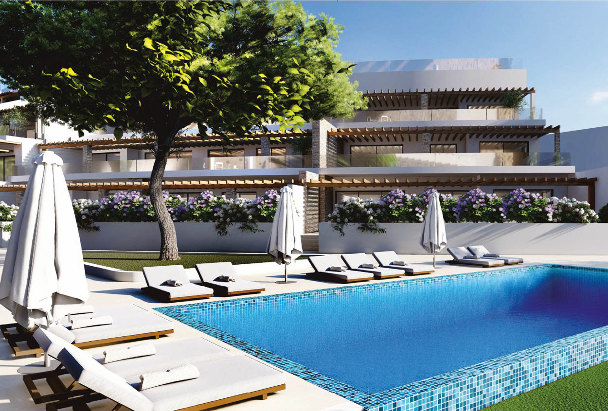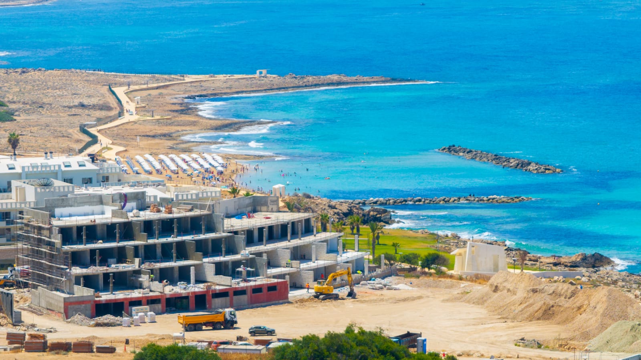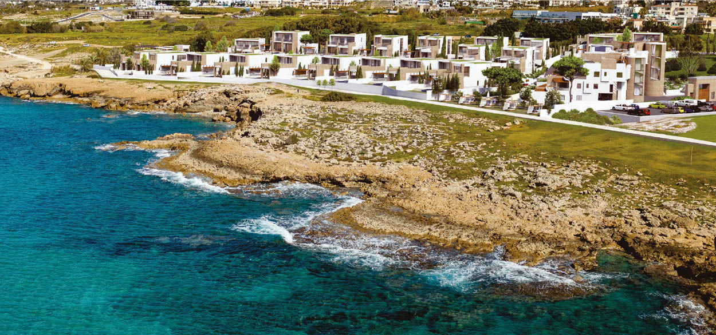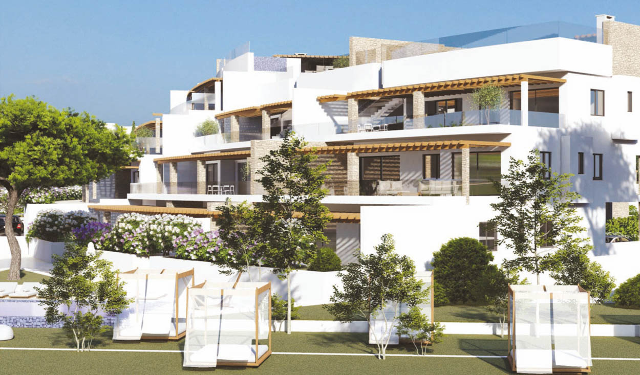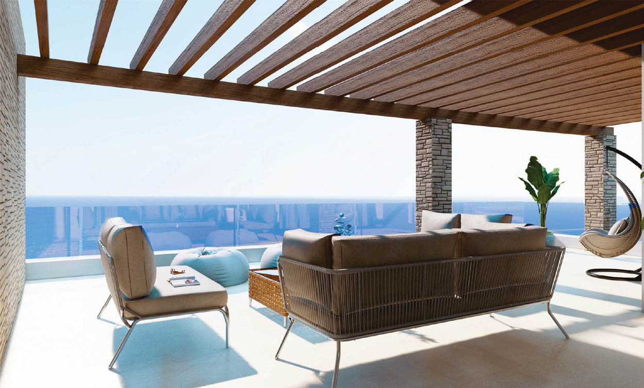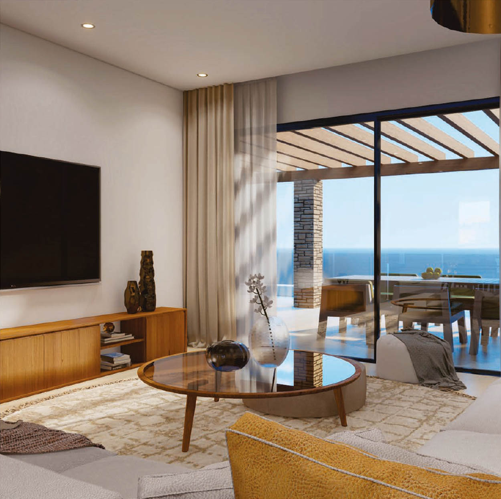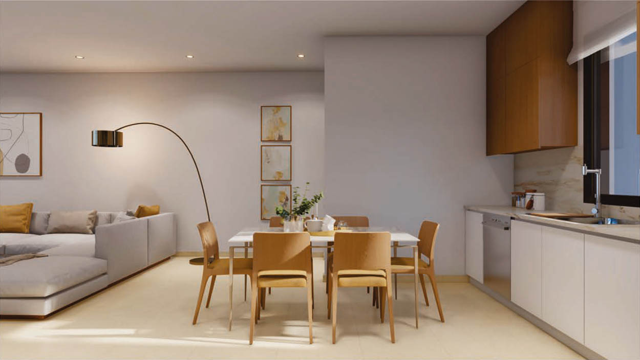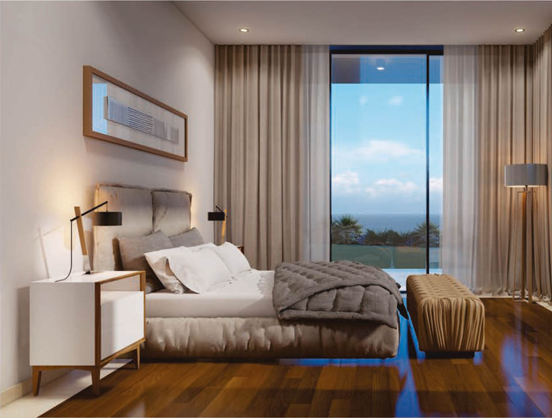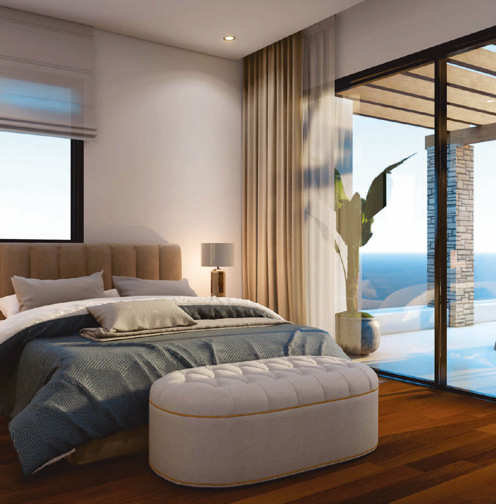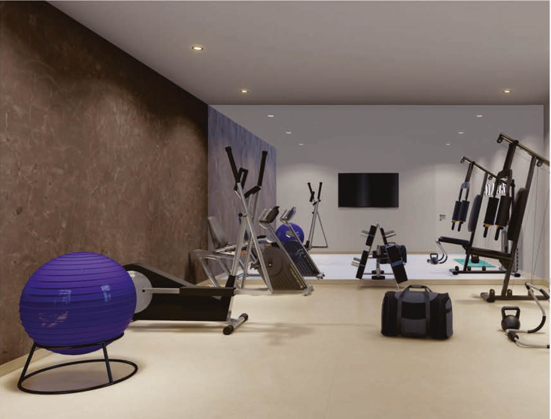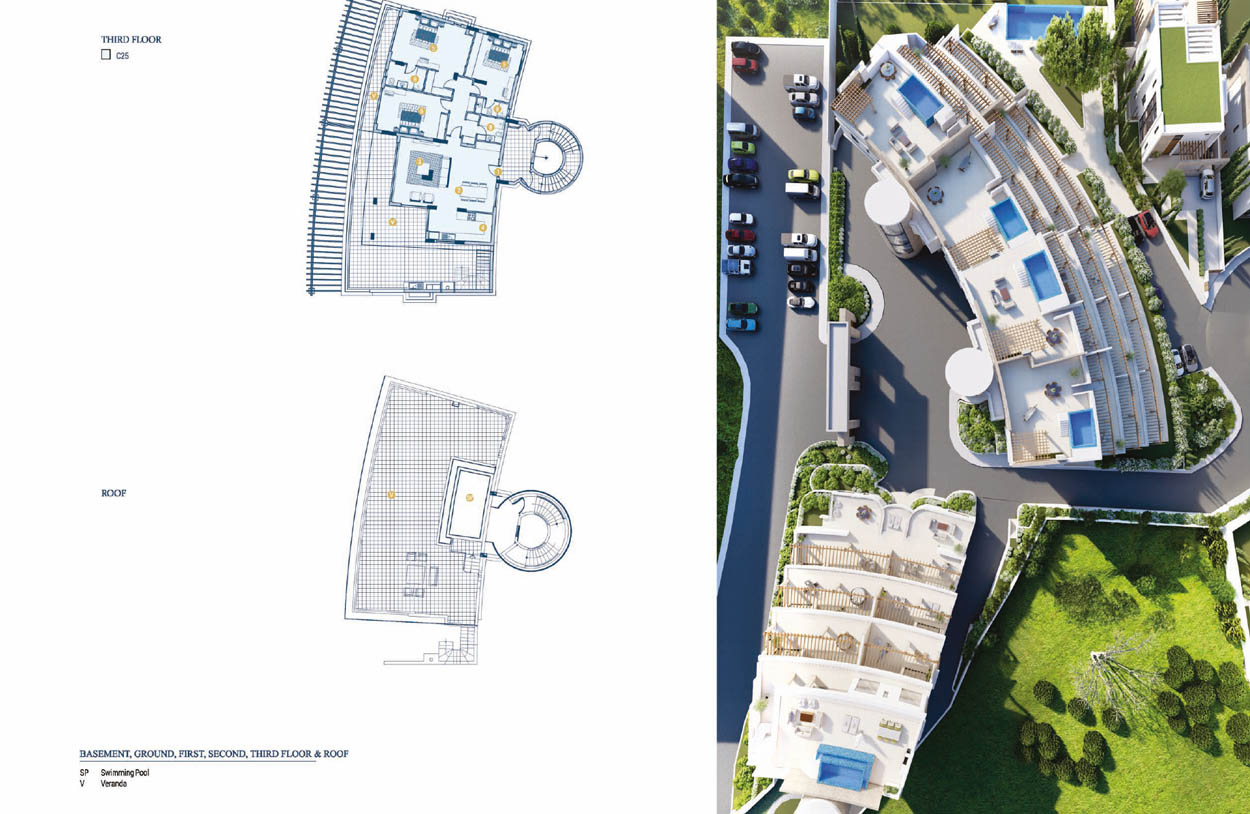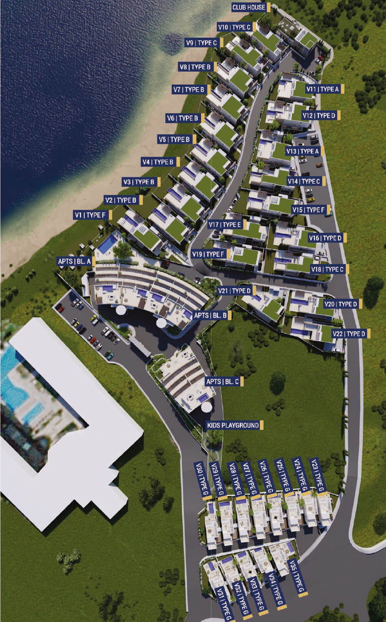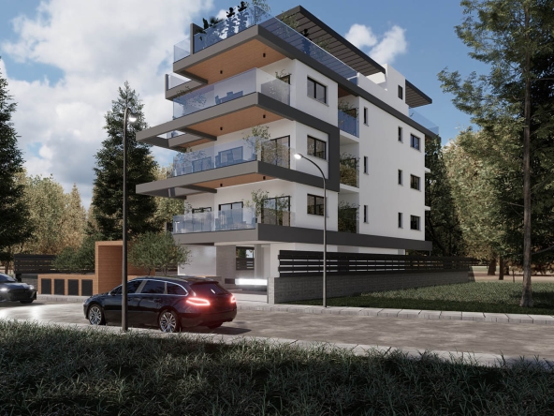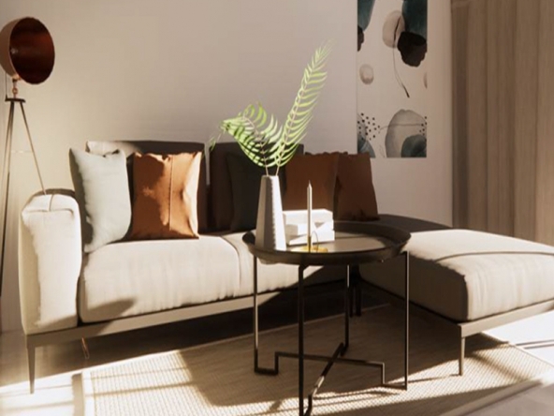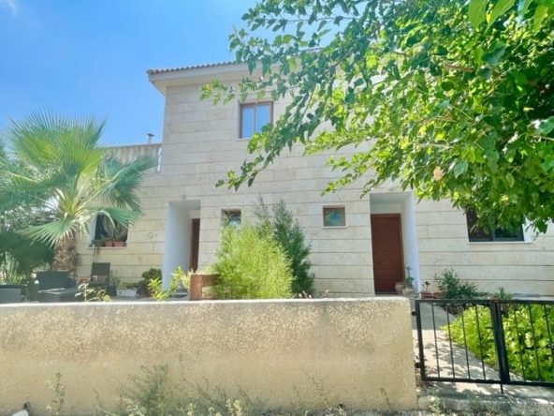Details
- Property ID: OP-A2PCh_O08
- Price: €990,000
- Property Size: 112 m²
- Price / Sqm: €8839,29
- Land Area: 168 m²
- Bedrooms: 2
- Bathroom: 1
- Property Type: Apartment
- Property Status: For Sale
Description
Spacious Two-Bedroom Apartments for sale in popular location
* Apartment for sale off plan in Chloraka village of Paphos district, Cyprus *
Cyprus Off-Plan property with TITLE DEEDS
The property, located just 500 meters from the beach, provides an incredibly pleasant opportunity to enjoy every day of being here. Living within walking distance from the coast is the dream of many. And in this particular case, the advantages of the location of this property do not end there. A well-maintained residential complex is planned to be located in a quiet countryside area but there are still a lot of interesting amenities around, necessary for permanent residence with the family, including commercial, retail, educational, municipal and medical infrastructure. In addition – there is wide entertainment sector, which attracts many tourists and residents of Paphos – the most famous European City of Culture.
A residential real estate project with 3 apartment blocks and 35 private villas has been developed on a large land plot of the coastal area, and the residential complex will begin its development in the near future.
The architect also plans to provide residents with heavenly landscaped gardens, a club house with a 24-hour front desk and security, concierge services, property management services, a restaurant, bar, private spa and fitness center, a communal pool and playground.
The shape, geometry and proportions of the exterior architecture of the apartment block is quite traditional, but the designers managed to offer a fresh interpretation of a simple concrete structure, complementing it with natural stone and wood trim. As a result, the concept of bionic and “tactile” design formed the basis of the style.
The parking for cars with private parking spaces is provided on the territory of a complex with apartment blocks. The parking zone designed with a convenient entrance from the side of the main road, which provide the exit to the roads connecting the surrounding areas and intermountain highways.
The shape, geometry and proportions of the exterior architecture of the house are quite traditional, but the designers managed to offer a fresh interpretation of a simple concrete structure, complementing it with natural stone and wood trim. As a result, the concept of bionic and “tactile” design formed the basis of the style.
Whole complex of real estates is designed with the highest professionalism, in compliance with environmental requirements for the quality of construction and finishing. The designers proposed the best possible modern version of the harmonious exterior architecture and common interior space of each property, including public zones and flights of stairs between floors.
The most attractive properties are on the 4th floor of each block those are the penthouses with private rooftop verandas that include a swimming pool and BBQ area.
The apartments have a huge living area, spacious balconies and a panoramic view of the sandy beach that is pleasing to the eye. The windows-doors of the spacious living room have access to the big balcony and facing the seaside, making it possible to enjoy with panoramas and, probably, remember more than once that you have dreamed of living close to the sea since early childhood.
As for the central living room, the sofa area, kitchen and the dining zone are combined into a single space in order to visually expand the central squares. Made along the longest part of the room, they coexist as two full-fledged areas that do not interfere with each other; fortunately, the kitchen remains in a certain back side and do not cover the overall “picture” of laconic interior which will be settled for the sofa zone.
Designer bathrooms and bedrooms are located along the corridor and are separated by blank walls with soundproofing. The bedrooms are arranged in such a way as to maximize the use of the available interior space while maintaining ergonomics and ease of access from the central living zones.
The layout of the interior spaces, including their proportions and configuration, makes a good impression in terms of convenience – in a word, the beginning for a cozy home is well laid here.
The two- and three-bedroom apartments under planning (including 3 penthouses) in Chloraka village of Paphos district (Cyprus) are offered for sale at VERY comparable price. The properties have title deeds in order to transfer the ownership to the new owner upon purchasing.
Feel free to contact us directly (telephone Mr. Douglas) for other property features, which are included in the individual specifications attached to the master plans and which are telling us much more about its undoubted advantages.
TITLE DEEDS AVAILABLE FOR THIS OFF-PLAN PROPERTY
P.S. There are apartments with 3 bedrooms are for sale in this complex. The prices starting from 1,300,000 + VAT
There are private villas with 3 to 6 bedrooms are available for sale in this complex.
Address
- City Paphos
- Area Chlorakas
- Country Cyprus
Features
- Aspire School
- Bus Routes
- International Airport
- International School of Paphos
- Local Amenities
- Market
- Municipal center
- Restaurants
- Shopping
- Communal Swimming Pool
- Gated Residence
- Landscaped Garden
- Panoramic Views
- Private Garden
- Private Parking
- Provision for Security System
- Select from Property Catalogue
- AC Partial
- Balcony
- Bath
- Ceramic Tiles
- Dining Area
- Double Glazing
- Elevator
- Emergency Lighting
- En suite Bathroom
- Fitted Bathroom
- Fitted Wardrobes
- Fully Equipped Kitchen
- High Ceilings
- Internet Access
- Pressurised Water System
- Provision for Internet
- Quality Finishes
- Reception
- Shower
- Smoke Alarm
- Storage Room
- Telephone
- To Be Agreed
- Unfurnished
- Wi-fi
- Beach Location
- Country walks
- Health Spa nearby
- Minthis Hills Golf course
- Near Golf Course
- Seafront walks
- Village festivals

