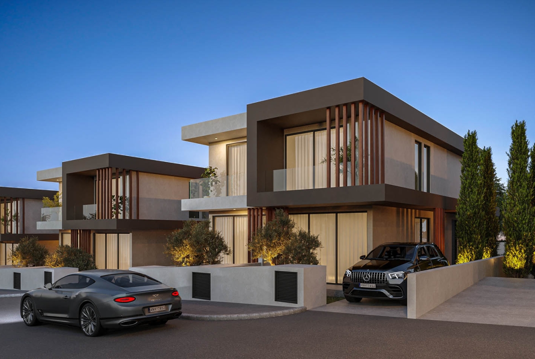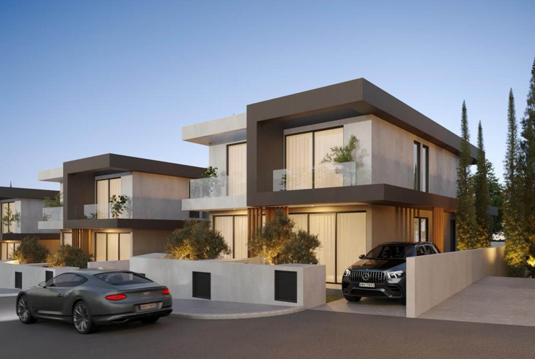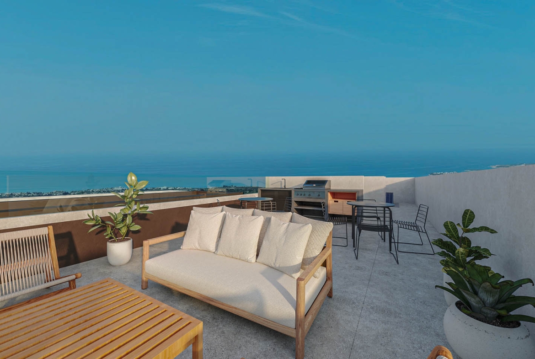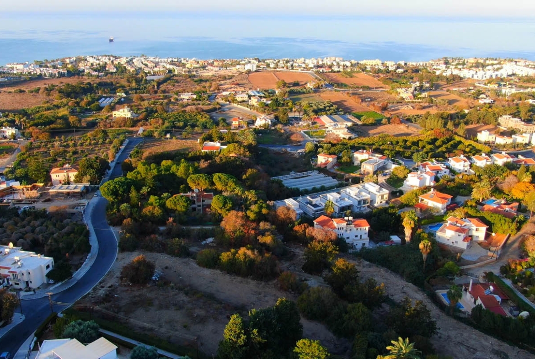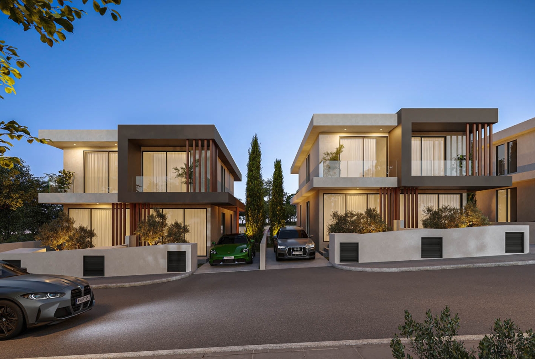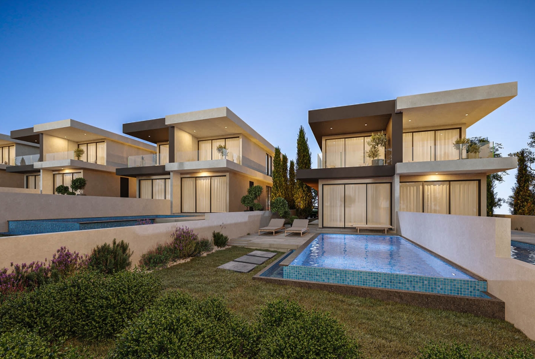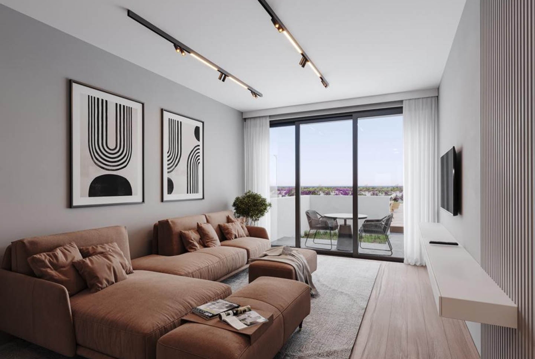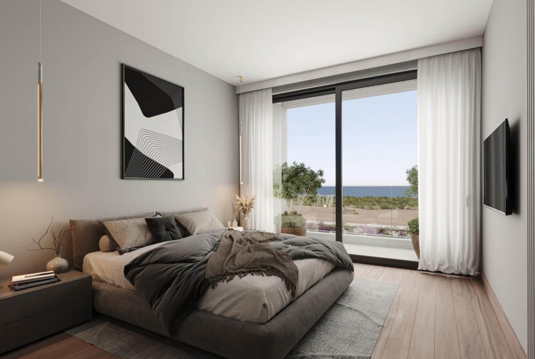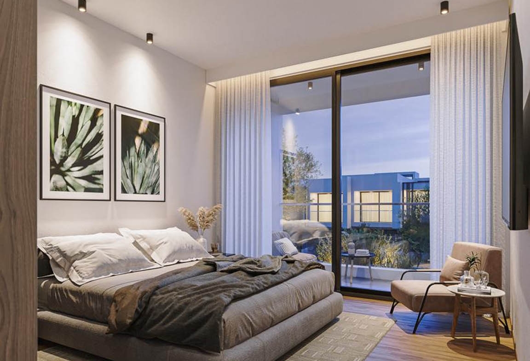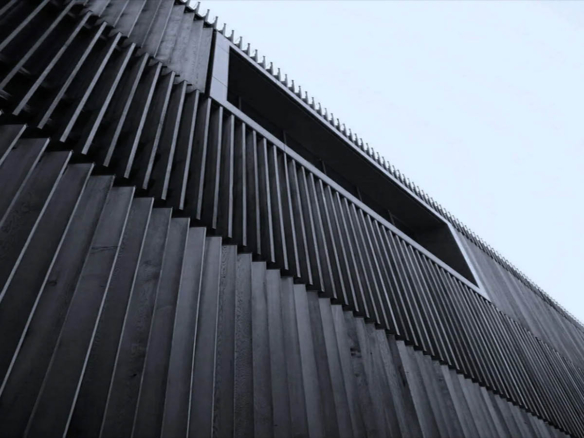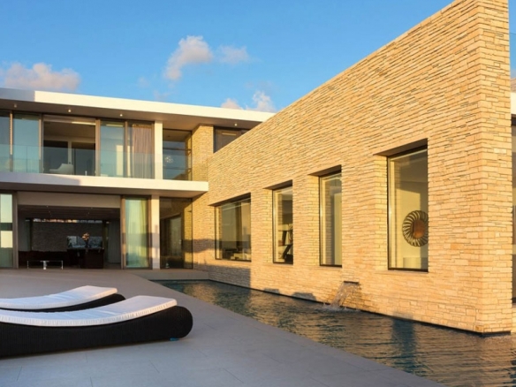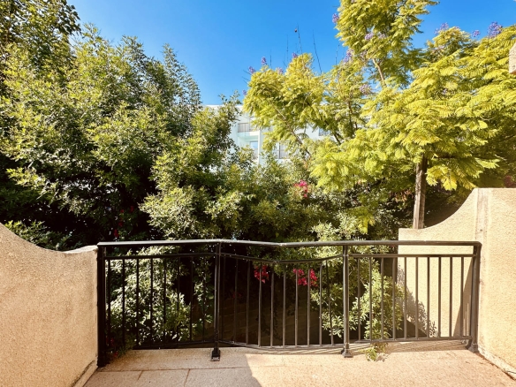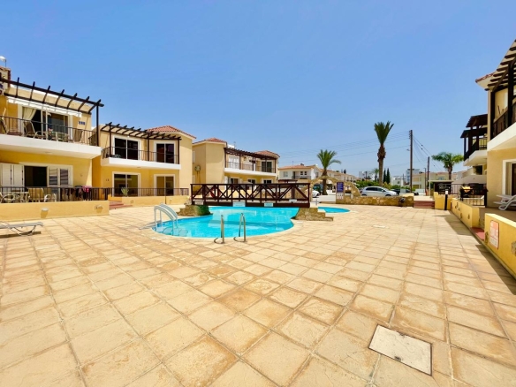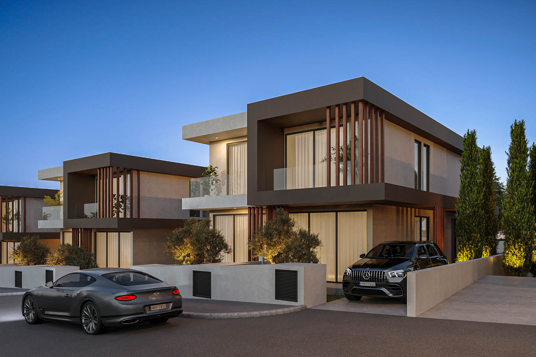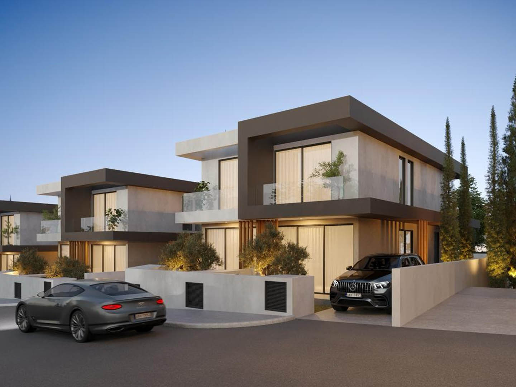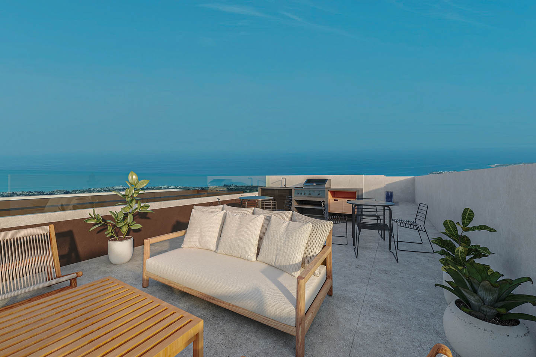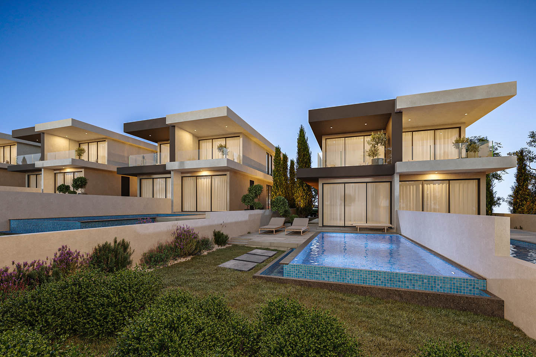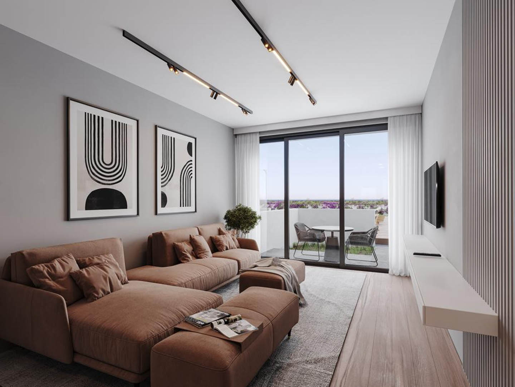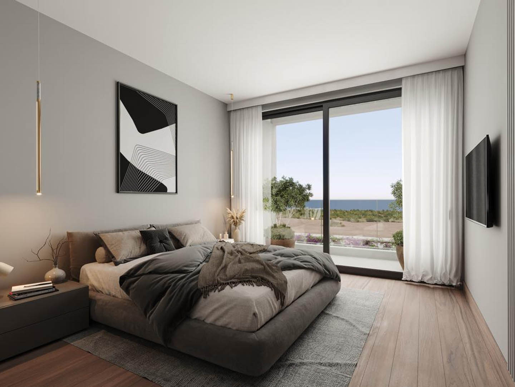Details
- Property ID: OP_V2PCh_O08
- Price: €440,000
- Property Size: 135 m²
- Price / Sqm: €3259,26
- Land Area: 195 m²
- Bedrooms: 3
- Bathrooms: 2
- Year Built: 2024
- Property Type: House
- Property Status: For Sale
Description
Suburban 3-Bedroom villa close to sea
* New villa for sale in Chloraka village near Paphos Cyprus *
Cyprus of plan property for sale with TITLE DEEDS
This excellent 3-bedroom villa is located in a quiet location in the village of Chloraka, just 5 minutes from Paphos and Coral Bay, close to the developed beach and the local market. The countryside views are wonderful. After all, the surrounding area consists of low buildings, surrounded by the greenery of private garden shrubs and fruit trees. There are romantic views of the mountain ranges behind the house.
The house is on a dedicated plot is part of a residential complex consisting of 11 villas in a modern architectural style. Located in a suburban area, which provides a complete peace and quiet – represent an excellent place to live and relax. Here you can hide from prying eyes and the bustle of the world and spend time with your family or friends near the private pool, you can play with your dog in your own garden, cook a family lunch or swim in the sea and sunbathe on the beach.
Despite its secluded location, the villa includes excellent technical support: double glazed windows, water heating from solar panels. The most of the tasks regarding the temperature control in the house are taken on by air conditioners. All this perfectly demonstrates how a person’s demands for a comfortable lifestyle do not separate him from the opportunities to live in the remote area in the lap of a pristine rural environment.
There is a convenient entrance to the yard from a private driveway. There is also a parking area near the porch of the house. Thanks to this arrangement, the property will be convenient for the elderly or people with disabilities.
The yard has a small well-kept garden, a gravel area and a private swimming pool. The owners of the house will be pleased by ergonomics and practicality of the house territory. The landscape of the courtyard will be ideal and aesthetically pleasing, including the shape of smooth lines outlining green areas and lawns.
Having planted the most beautiful and unpretentious plants in the garden, the designers planned everything so that the garden changes its appearance with the seasons, but does not lose its picturesqueness even in the cold months. And it will be possible to plant young fruit trees along the stone fence which will border of the territory. You can watch the trees strengthen and grow right from the big villa’s windows. Imagine how these trees will greet you, especially in the morning when you open the curtains of your bedroom windows. Here you can also look at the low-growing shrubs of palm family growing near the terrace.
A high level of environmental sensitivity was presented at all stages of the design of this house and it will continue to be until the end of construction. The construction team will use “green” building methods that will result in a sustainable foundation for the home, while the exterior architecture of the home will remain exceptionally modern, keeping the minimal impact of the structure on the surrounding landscape. The main construct will be expressed for the internal content of the house!! Namely, in the rational distribution of living space, providing extreme convenience in its use.
It was decided to keep the central living space of the villa in favor of an open plan, where there are no unnecessary walls and corridors, and where the entire single space is structurally distributed into functional areas: a kitchen, a dining area and a cozy sofa area with amazing cabinets and a banquette. The visual appearance of the central space is completed by a cozy outside patio. Here you can greet guests and stay in the shade. It will be interesting to look at the world from this angle.
The kitchen is designed in a magnificent modern style, where most surfaces delight with a sparkling snow-white gloss. The wide island, like a bar counter, is the main center of attraction, and the kitchen area itself is compact, functional with high-quality equipment.
A separate dining table is located between the kitchen and living room, large enough to seat 4 guests if necessary.
Along the corridor from the living room there is a bathroom with a corner bath. To the left, it is a guest bedroom, which can be used as an office alternatively.
The designers suggested making the master bedroom quite simple and conservative. White walls, a bed with a stylish headboard, console and wooden nightstands create a calm backdrop for relaxation. The selection of textiles (curtains, bedspreads) perfectly matches the both colors: of the sea and green garden outside the window. Natural cotton can be chosen according to the dominant style in the house. Let the textiles colors to associate with the resort, green grass, sky and positive mood.
The master bedroom has its own bathroom with a spa-type shower, and the views outside the window will inspire and delight even more. The view outside the windows will change every day, and this is especially valuable for the observant eye of the owner.
As a result, a soft, relaxing and soothing interior was created in the sleeping area for a wonderful couple to sleep and rest.
Environmentally friendly materials, love of nature – this is not a temporary trend followed by the owners of this excellent bungalow – it is also a global trend inherent in modern design. In this house, you already have the guarantee that the interior decoration is focused exclusively on natural materials and joyful colors.
Super property!!
A villa designed in a modern style with classic elements for the plot of land in the village of Chloraka (near Paphos, Cyprus). The house is offered for sale off plan at a very low price.
The property has Title Deeds in order to transfer the ownership to the new owner upon purchasing.
Feel free to contact us directly (telephone Mr. Douglas) to inquire about other features of this property with so many significant benefits and opportunities.
TITLE DEEDS AND WONDERFUL OPPORTUNITY FOR THIS PROPERTY
P.S. PRICE INCLUDES: OVERFLOW SWIMMING POOL, SPLIT UNITS A/C, WHITE GOODS, FRONT FENCE AND ENTRANCE GATE, PROVISION FOR ELECTRIC CAR CHARGER, 5KW SOLAR SYSTEM, BBQ BENCH, INTERCOM, ALARM SYSTEM.
*An additional bonus is the possibility of creating a roof garden if necessary. *Roof garden: Optional extra for EUR 30,000 + VAT. OPTIONAL LANDSCAPING: EUR 5,000+ VAT.
Address
-
City: Paphos
-
Area: Chlorakas
-
Country: Cyprus
Features
- Bus Routes
- Cyprus Local & International Banks
- Historical & Cultural Sights
- International Airport
- Local Amenities
- Local schools
- Private Hospital & Pharmacy
- Supermakets/Fruiteria
- Village lifestyle
- Balcony
- Bath
- Dining Area
- En suite Bathroom
- Fitted Bathroom
- Fitted Wardrobes
- High Ceilings
- High-Quality Plumbing
- Internet Access
- Kitchen Island
- Modern style
- Provision for AC
- Provision for Internet
- Quality Finishes
- Quality kitchen worktops
- Shower
- Telephone
- To Be Agreed
- Unfurnished
- Utility Room
- Wi-fi
- Country Lifestyle
- Country walks
- Health Spa nearby
- Minthis Hills Golf course
- Pet friendly
- Private Courtyard
- Seafront walks
- Village festivals
Schedule a Tour with Doug
Similar Listings
Modern Villa in an Exclusive Hillside Development
Paphos, KoloniExclusive 6-Bedroom Sea Caves Villa, large plot
Paphos, Sea CavesComfortable 2-bedroom townhouse
Paphos, Tombs of Kings AreaExquisite 4-bedroom semi-detached villa
Paphos, Universal- Mr. Doug

