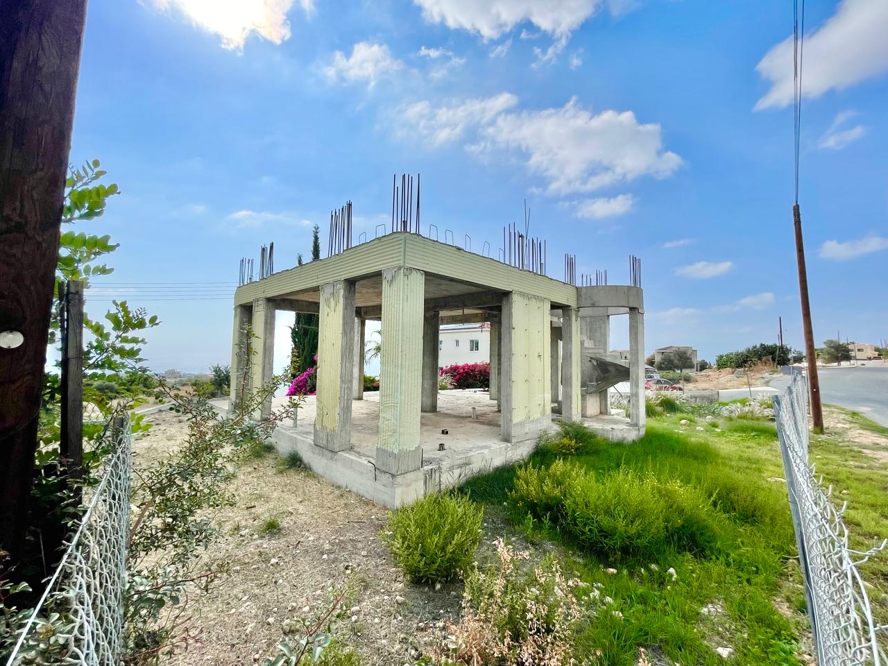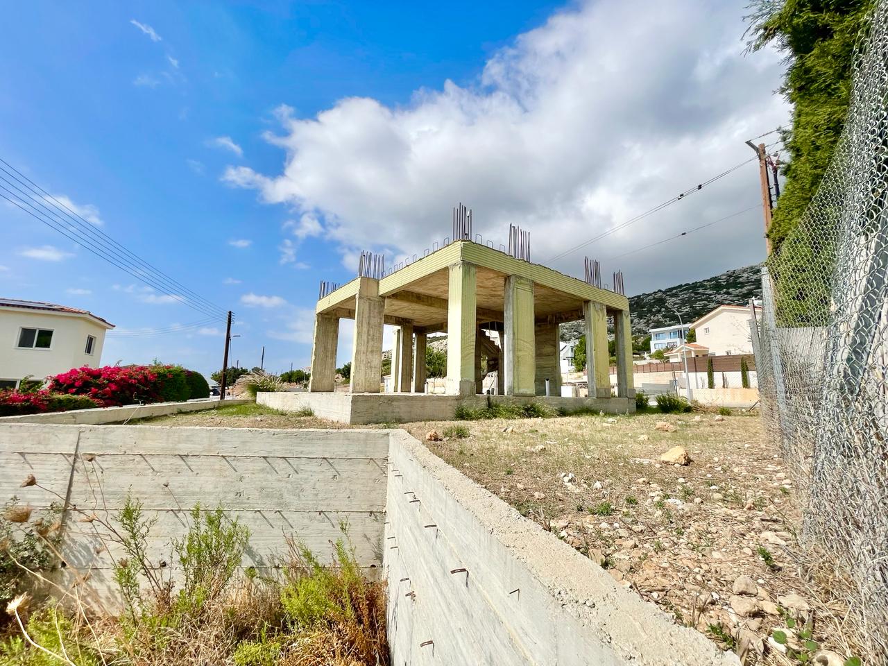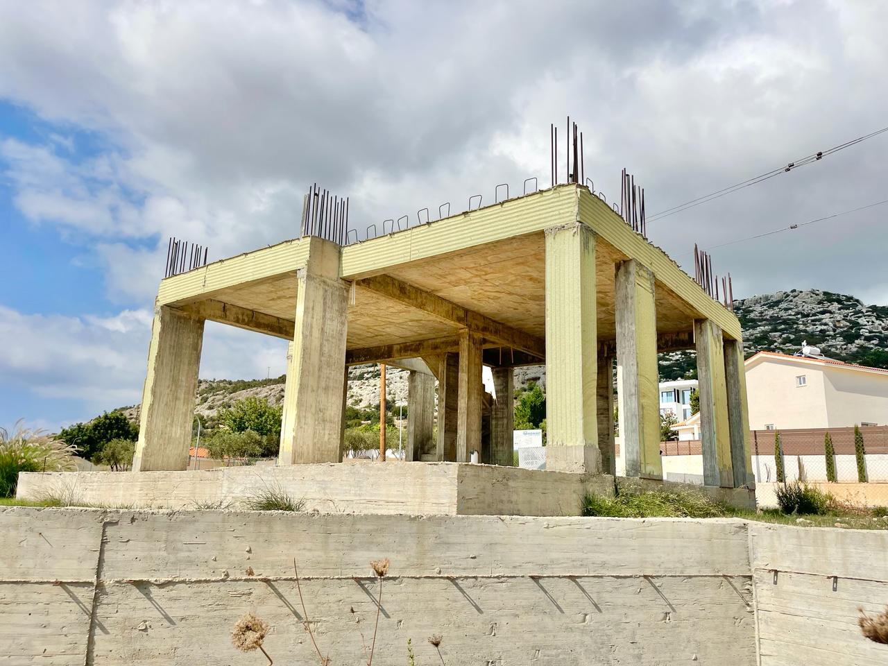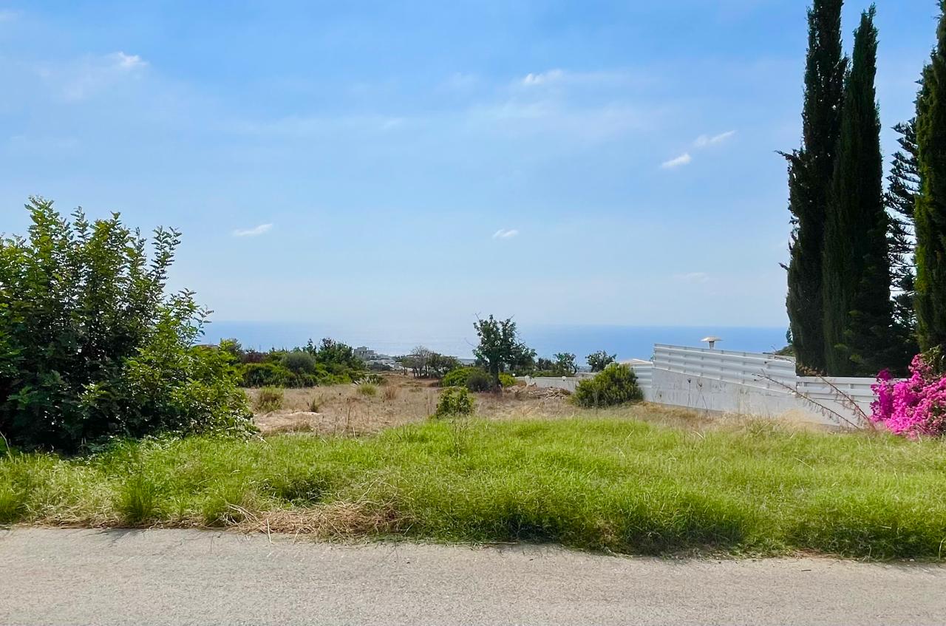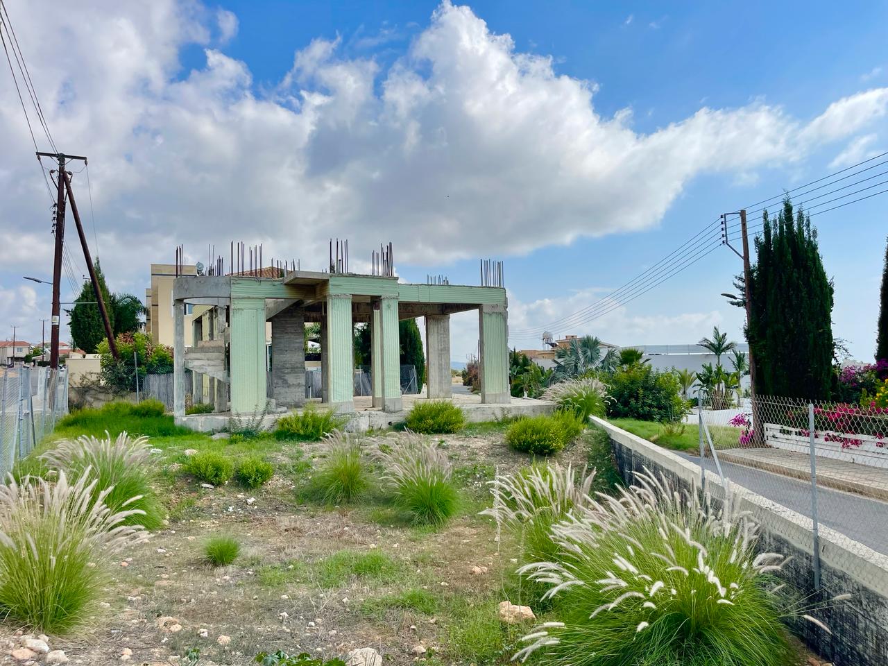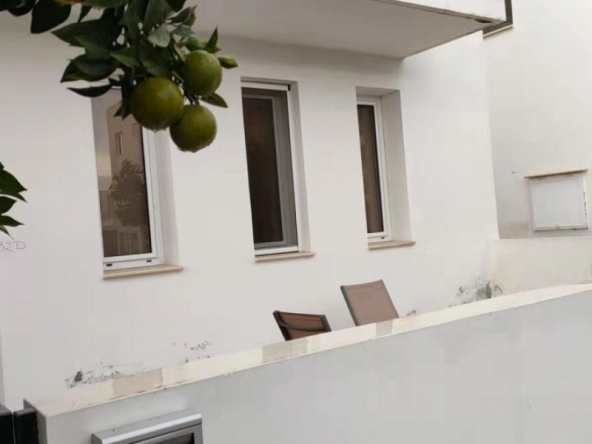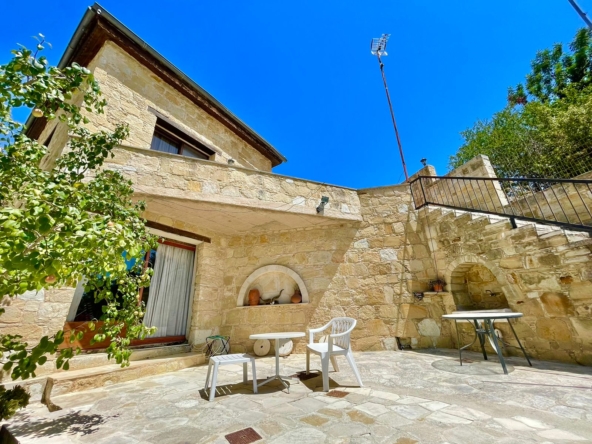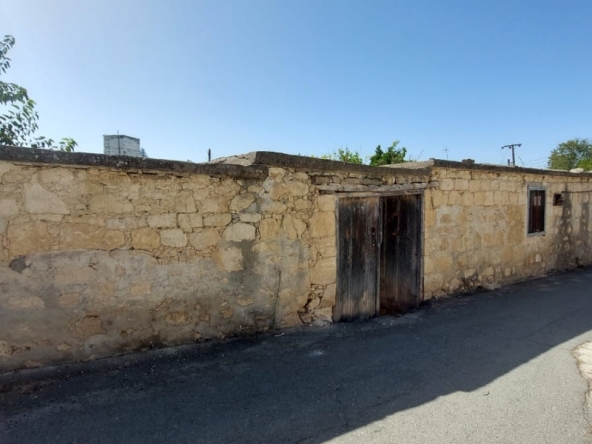Unfinished 2-storey villa with three bedrooms in the countryside | Property ID:UC_V3PP_O03
Details
- Property ID: UC_V3PP_O03
- Price: €107,000
- Property Size: 150 m²
- Price / Sqm: €713,33
- Land Area: 530 m²
- Bedrooms: 3
- Bathrooms: 2
- Year Built: 2023
- Property Type: House
- Property Status: For Sale
Description
Unfinished 2-storey villa with three bedrooms in the countryside
* Large villa to complete for sale in Pegeia village of Paphos district, Cyprus *
Cyprus property with TITLE DEEDS, for sale uncompleted
* Those who came here by accident are returning on purpose!*
Unique house in the forest!
This is a great option to complete a 3-bedroom residential building at your own desire on a plot of land (530 sq.m.) in a suburban area, offers a peaceful, isolated and healthy lifestyle in the bosom of nature. The property is located about only a 30-minute drive from the resort town of Paphos, 2 km northeast of Paphos Zoo and around 3 km east of the Sea Caves area.
The structural columns of the two-storey villa, tucked away in the rural community of Peyia Village, rest firmly on a monolithic reinforced concrete slab foundation. The geometric shape of the erected columns already gives an idea of the volume and external shape of the house with covered area of 150 sq. m. (approximate).
The modern, Contemporary Style was chosen for this new home, and not only because of the extreme popularity among the property buyers. Although the style has been popular for a long time, full-scale coverage of territories around the world has occurred over the past 20 years. Perhaps this is not accidental. This style is based on a powerful expedient and convincing postulate: * those who came here by chance return intentionally!
The emphasis here is concern the “Balance”, not the “Symmetry”. Using various methods of shaping, the architect achieves an ideal compositional picture, consisting of a real estate object against the background of the external environment. The architect divides the structure of the house into asymmetric elements and blocks, and already at the expense of various volumes and proportions, he has created an ideal aesthetic image of the property.
All the postulates described above turned out to be significant for the architects working on the appearance of this project and the internal layout of the house, but the masters of engineering were also involved in the project demonstrating no less responsibly. The range of modern achievements represents functionality in conjunction with communication systems. Describing all in details will be quite a long process for me. The offer to purchase this home is real and affordable.
A private road leads to the property.
If desired, a pool can be placed here, and the huge courtyard’s territories can become a field for the implementation of other ideas to serve for economic or creative owners.
In the area around the house, you can equip areas for cooking, outdoors or an oven for baking bread. You can plant garden plants, olive, fruit or nut trees around and to decorate the open veranda with vines.
For creative owners, an art workshop may also be relevant.
The possibilities for arranging this unique homestead are simply endless!! If necessary, you can redistribute the space, such, so the space for additional bedrooms is added.
Imagine how you will create your own cheerful and positive interior here, where your favorite items can be present, and those things that make you happy. After all, here, if you wish, you can define your own style, and even the technical arrangement of the house can be supplemented with other modern automated complexes (Smart home).
The house in Peyia village of Paphos district (Cyprus) is offered for sale uncompleted. Given the unique location and the size of the territory of 530 square meters, the property is promising from an investment point of view. The property has title deeds in order to transfer the ownership to a new owner upon purchase.
Please contact us directly (telephone Mr. Douglas) for viewing, for details, characteristics of real estate, its advantages and prospects.
P.S. The asset falls within residential planning zone H5 with building density coefficient of 30%, coverage coefficient of 20%, in 2 floors and a maximum height of 8,3m.
Address
- City Paphos
- Area Pegeia
- Country Cyprus
Features
- Bus Routes
- Cyprus Local & International Banks
- International Airport
- Local Amenities
- Local schools
- Municipal center
- Private Hospital & Pharmacy
- Restaurants
- Village lifestyle

